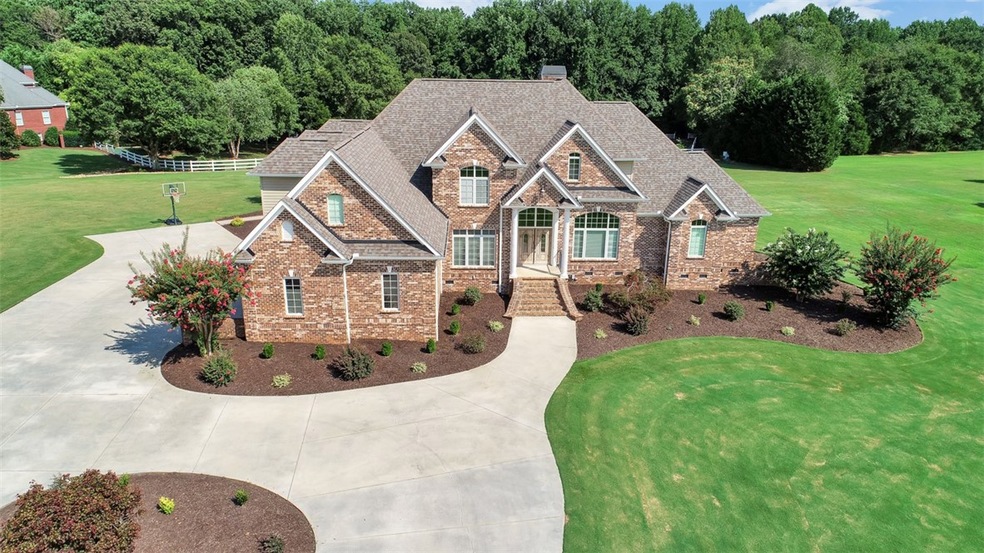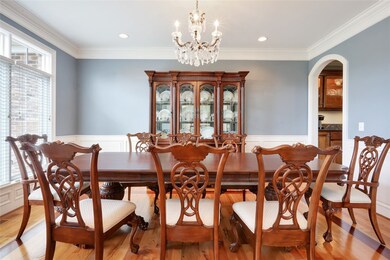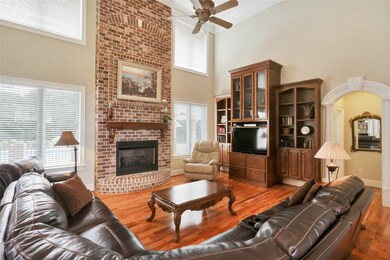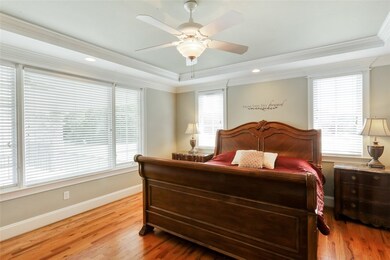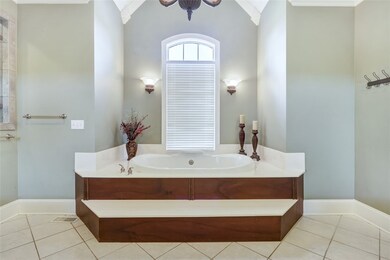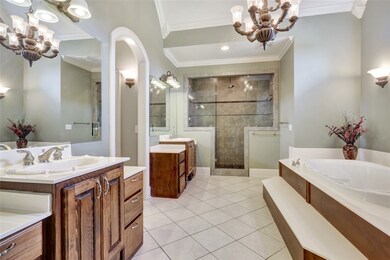
100 P-2-69 Williamston, SC 29697
Highlights
- Horses Allowed On Property
- In Ground Pool
- Traditional Architecture
- Spearman Elementary School Rated A
- 2.21 Acre Lot
- Cathedral Ceiling
About This Home
As of June 2021Custom, all-brick home on 2.2 acres with 5 Bedrooms, 6 Full baths as well as a heated 3 Car Garage, In-ground Pool & Pool house! A curved brick stairway invites you to the covered front porch where you can sit to enjoy a nice view of the property. The charming Foyer leads you to the main living spaces with an easy, open flow for entertaining, plenty of natural light, hardwood floors, rich moldings, custom cabinetry, hardwood flooring & an abundance of storage. This main floor living area includes the Living Room with gorgeous fireplace, the large Dining Room, the Breakfast Room & Custom Kitchen. The Kitchen leads to a side hallway with access to the Pantry, Laundry Room, Guest Room, Bath, and Attached Garage. The Breakfast Room opens to the Sun Room and Outdoor Oasis including an In- ground Pool, covered porch, fenced in dog area, and pool house with full bathroom. This space is ideal for a Rec/Game Room, Guest Suite, In-Law Suite, Man Cave, She-Shed, Teen Apartment, Home school Room or even an Office space. Back inside the Main House you will find a hallway leading to the Private Master Suite with dual custom organized walk-in closet, stand-alone shower, huge jetted tub, and a large double vanity with custom cabinets. Upstairs you will find two additional bedrooms with their own bathrooms as well as a Bonus room with closet that could be used as another bedroom. There is also a 2nd master bedroom upstairs that is big enough for sitting area. Upstairs in one of the bedrooms is plumbed for a 2nd laundry if needed! This home has so much to offer on the inside while the 2.2 acres on the outside offers a customized outdoor entertaining space, mature landscaping, Invisible Fence, and plenty of room to roam & make it your own! Beside the garage there is plenty of parking space in the driveway. Enjoy the feeling of being away from it all while still having easy access to Hwy 81, Hwy 88 & I-85 and only minutes to Greenville or Anderson. Come out and make this stunning home yours today!!!
Last Agent to Sell the Property
Southern Realtor Associates License #54072 Listed on: 08/10/2020
Last Buyer's Agent
Joanne Beresh
BHHS C Dan Joyner - Powd License #2970
Home Details
Home Type
- Single Family
Est. Annual Taxes
- $3,847
Lot Details
- 2.21 Acre Lot
- Fenced Yard
- Corner Lot
- Level Lot
HOA Fees
- $33 Monthly HOA Fees
Parking
- 3 Car Attached Garage
- Driveway
Home Design
- Traditional Architecture
- Brick Exterior Construction
Interior Spaces
- 4,893 Sq Ft Home
- 2-Story Property
- Central Vacuum
- Cathedral Ceiling
- Gas Log Fireplace
- Insulated Windows
- Tilt-In Windows
- Blinds
- Bay Window
- Wood Frame Window
- French Doors
- Home Office
- Bonus Room
- Sun or Florida Room
- Crawl Space
- Pull Down Stairs to Attic
- Laundry Room
Kitchen
- Dishwasher
- Granite Countertops
- Disposal
Flooring
- Wood
- Carpet
- Ceramic Tile
Bedrooms and Bathrooms
- 5 Bedrooms
- Main Floor Bedroom
- Primary bedroom located on second floor
- Walk-In Closet
- Bathroom on Main Level
- 6 Full Bathrooms
- Dual Sinks
- Hydromassage or Jetted Bathtub
- Separate Shower
Outdoor Features
- In Ground Pool
- Porch
Schools
- Spearman Elementary School
- Wren Middle School
- Wren High School
Utilities
- Cooling Available
- Heating Available
- Underground Utilities
- Septic Tank
- Phone Available
- Cable TV Available
Additional Features
- Low Threshold Shower
- Outside City Limits
- Horses Allowed On Property
Listing and Financial Details
- Assessor Parcel Number 1660201021
Community Details
Overview
- Association fees include street lights
- Chestnut Springs Subdivision
Amenities
- Common Area
Similar Home in Williamston, SC
Home Values in the Area
Average Home Value in this Area
Property History
| Date | Event | Price | Change | Sq Ft Price |
|---|---|---|---|---|
| 06/14/2021 06/14/21 | Sold | $800,000 | -3.0% | $167 / Sq Ft |
| 01/03/2021 01/03/21 | For Sale | $825,000 | +19.6% | $172 / Sq Ft |
| 09/18/2020 09/18/20 | Sold | $690,000 | -4.8% | $141 / Sq Ft |
| 08/24/2020 08/24/20 | Pending | -- | -- | -- |
| 08/10/2020 08/10/20 | For Sale | $724,900 | -- | $148 / Sq Ft |
Tax History Compared to Growth
Agents Affiliated with this Home
-
Bryan Black

Seller's Agent in 2021
Bryan Black
EXP Realty LLC
(864) 238-0904
25 in this area
53 Total Sales
-
Shaun Murphy

Seller's Agent in 2020
Shaun Murphy
Southern Realtor Associates
(864) 295-0515
45 in this area
169 Total Sales
-
J
Buyer's Agent in 2020
Joanne Beresh
BHHS C Dan Joyner - Powd
Map
Source: Western Upstate Multiple Listing Service
MLS Number: 20230814
