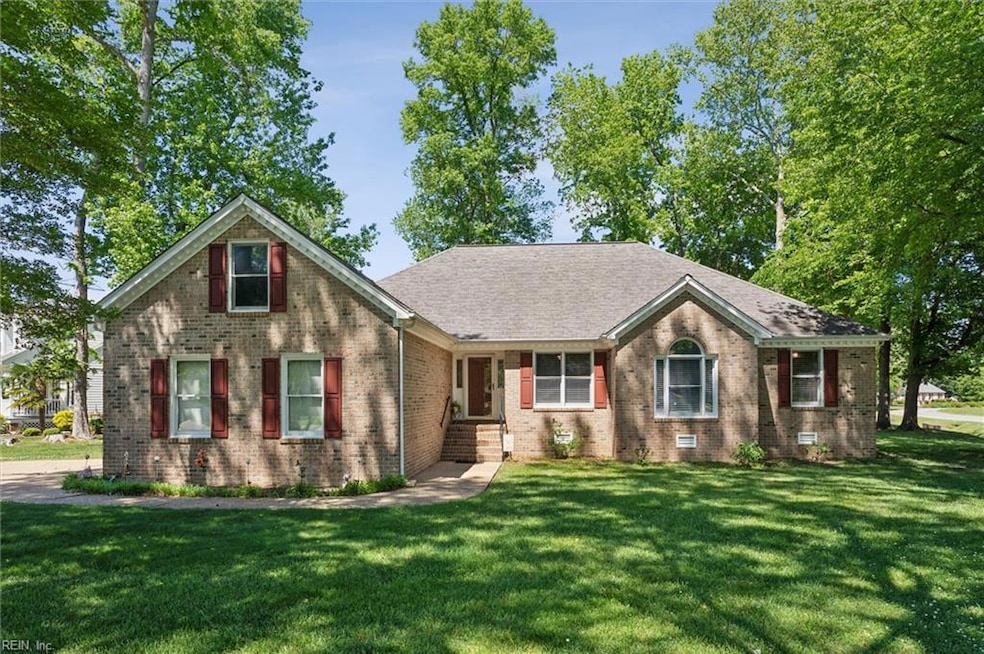
100 Pamunkey Turn Yorktown, VA 23693
Tabb NeighborhoodEstimated payment $3,642/month
Highlights
- Finished Room Over Garage
- 0.74 Acre Lot
- Hydromassage or Jetted Bathtub
- Mt. Vernon Elementary School Rated A
- Clubhouse
- Attic
About This Home
This beautiful rancher in the sought-after Running Man community features a bright, open floor plan with an eat-in kitchen that seamlessly flows into a spacious great room. Enjoy the convenience of three generously sized bedrooms on the main level, with a versatile bonus room or fourth bedroom located above the garage. There is ample storage/closet space throughout the home. Step outside to the screened-in porch, offering a peaceful view of the fenced backyard, great for outdoor living. Residents enjoy many amenities such as a community pool, lake, fitness trail, clubhouse, and a calendar full of fun annual events like a Halloween parade, Cookies with Santa, an Easter Egg Hunt, monthly food trucks, swim team, an end-of-school-year celebration, and monthly neighborhood magazine.
Home Details
Home Type
- Single Family
Est. Annual Taxes
- $3,376
Year Built
- Built in 1994
Lot Details
- 0.74 Acre Lot
- Back Yard Fenced
- Property is zoned R20
HOA Fees
- $19 Monthly HOA Fees
Home Design
- Asphalt Shingled Roof
- Vinyl Siding
Interior Spaces
- 2,391 Sq Ft Home
- 1-Story Property
- Ceiling Fan
- Gas Fireplace
- Entrance Foyer
- Screened Porch
- Utility Room
- Crawl Space
- Attic Fan
Kitchen
- Breakfast Area or Nook
- Range
- Dishwasher
Flooring
- Carpet
- Laminate
Bedrooms and Bathrooms
- 4 Bedrooms
- En-Suite Primary Bedroom
- Walk-In Closet
- 3 Full Bathrooms
- Dual Vanity Sinks in Primary Bathroom
- Hydromassage or Jetted Bathtub
Parking
- 2 Car Attached Garage
- Finished Room Over Garage
- Garage Door Opener
- Driveway
Schools
- Mount Vernon Elementary School
- Tabb Middle School
- Tabb High School
Utilities
- Forced Air Heating and Cooling System
- Heat Pump System
- Programmable Thermostat
- Gas Water Heater
Community Details
Overview
- Running Man Subdivision
Amenities
- Clubhouse
Recreation
- Community Playground
- Community Pool
Map
Home Values in the Area
Average Home Value in this Area
Tax History
| Year | Tax Paid | Tax Assessment Tax Assessment Total Assessment is a certain percentage of the fair market value that is determined by local assessors to be the total taxable value of land and additions on the property. | Land | Improvement |
|---|---|---|---|---|
| 2025 | $3,735 | $504,700 | $158,000 | $346,700 |
| 2024 | $3,735 | $504,700 | $158,000 | $346,700 |
| 2023 | $3,376 | $438,400 | $158,000 | $280,400 |
| 2022 | $3,420 | $438,400 | $158,000 | $280,400 |
| 2021 | $3,221 | $405,200 | $158,000 | $247,200 |
| 2020 | $3,221 | $405,200 | $158,000 | $247,200 |
| 2019 | $4,528 | $397,200 | $150,000 | $247,200 |
| 2018 | $4,528 | $397,200 | $150,000 | $247,200 |
| 2017 | $2,976 | $396,000 | $150,000 | $246,000 |
| 2016 | -- | $396,000 | $150,000 | $246,000 |
| 2015 | -- | $387,600 | $159,000 | $228,600 |
| 2014 | -- | $387,600 | $159,000 | $228,600 |
Property History
| Date | Event | Price | Change | Sq Ft Price |
|---|---|---|---|---|
| 05/18/2025 05/18/25 | Pending | -- | -- | -- |
| 05/08/2025 05/08/25 | For Sale | $600,000 | +39.5% | $251 / Sq Ft |
| 07/12/2021 07/12/21 | Sold | $430,000 | +1.2% | $180 / Sq Ft |
| 06/20/2021 06/20/21 | Pending | -- | -- | -- |
| 06/10/2021 06/10/21 | For Sale | $425,000 | -- | $178 / Sq Ft |
Purchase History
| Date | Type | Sale Price | Title Company |
|---|---|---|---|
| Warranty Deed | $430,000 | Rocket Title Inc |
Mortgage History
| Date | Status | Loan Amount | Loan Type |
|---|---|---|---|
| Open | $445,480 | VA |
Similar Homes in Yorktown, VA
Source: Real Estate Information Network (REIN)
MLS Number: 10582344
APN: U03D-3074-1304
- 112 Tequesta Trail
- 208 Coinjock Run
- 401 Meherrin Run
- 104 Potapsco Turn
- 111 Sandalwood Ln
- 116 Dogwood Dr
- 106 Winstead Dr
- 506 Robin Hood Dr
- 207 Robin Hood Dr
- 206 Patriot Way
- 106 Robin Hood Dr
- 100 Wallace Ct
- 132 Kirby Ln
- 218 Susan Newton Ln
- 1307 Yorktown Rd
- 309 Blacksmith Arch
- 105 Willards Way
- 111 Seekright Dr
- 129 White Cedar Ln
- 137 White Cedar Ln
