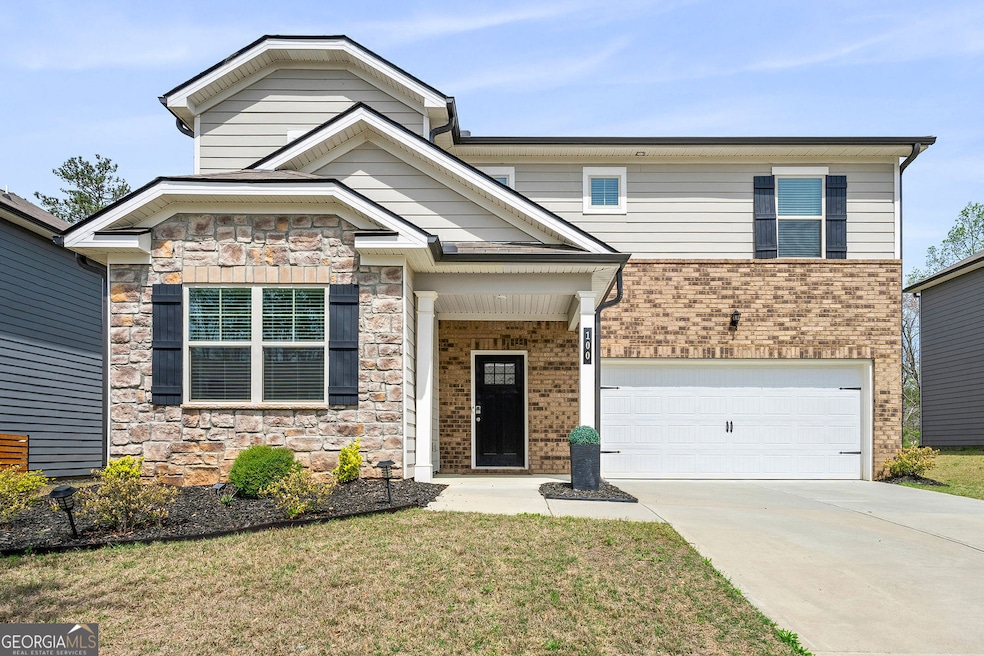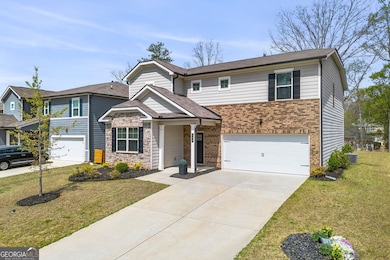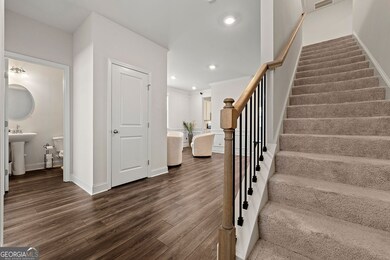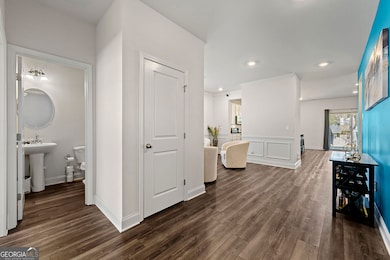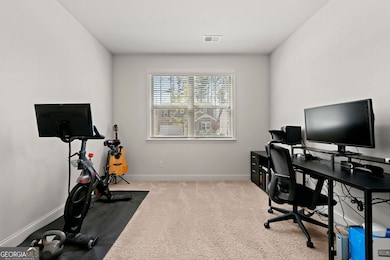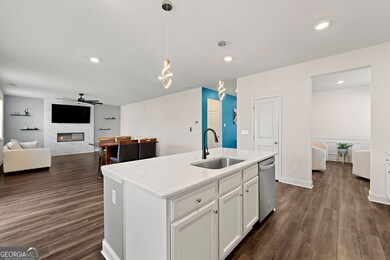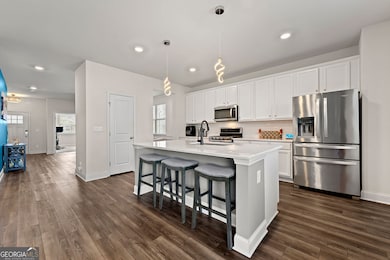Step into a world of comfort and elegance with this stunning home, set in a peaceful and picturesque location. As you arrive, the home welcomes you with a lovely exterior, featuring vibrant landscaping and lush flower beds that add to its curb appeal. The inviting atmosphere promises a warm and cozy feeling as you step inside. The spacious, open-concept layout immediately feels bright and airy thanks to plenty of natural light flowing through large windows. The living room, with its welcoming vibe, is the perfect place for family time or entertaining guests. It overlooks the beautiful surroundings, making it an ideal space for both relaxation and social gatherings. For those who love to cook, the kitchen will impress. With plenty of counter space, granite countertops and custom cabinetry, it combines style and practicality. Whether you're preparing a quick meal or hosting a dinner party, this kitchen is designed to inspire. The adjoining dining area is perfect for family dinners or larger celebrations with friends. The home features 4 upper bedrooms and 1 bedroom on the main floor that can be used as an office. The bedrooms offer a peaceful retreat, each with thoughtful details and large closets. After a busy day, you'll love relaxing in these quiet, comfortable spaces which includes a loft for entertaining. The bathrooms are just as inviting, with luxurious finishes that turn everyday routines into a spa-like experience. This home offers a wonderful mix of beauty and functionality, with modern amenities that make everyday living easy and enjoyable. Plus, with room for personalization, it's ready to become the home of your dreams. If you're looking for a peaceful retreat or a place to make lasting memories with loved ones, this property has it all. Don't miss out on the chance to make it yours. Schedule a private showing today and begin your next chapter in this exceptional home! $$$ Seller offering buyer concessions for closing costs $$$

