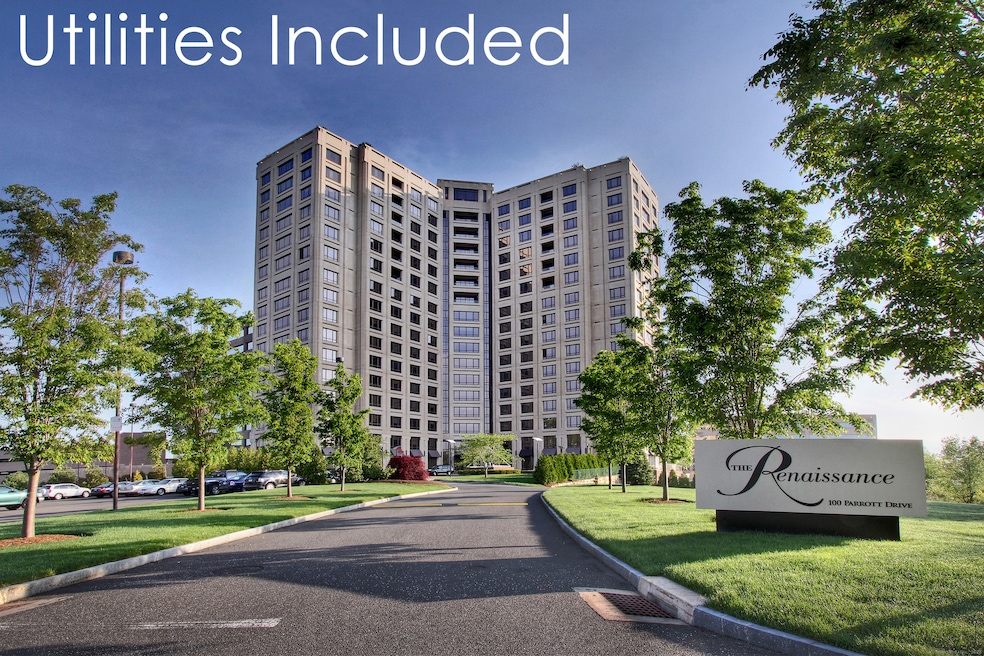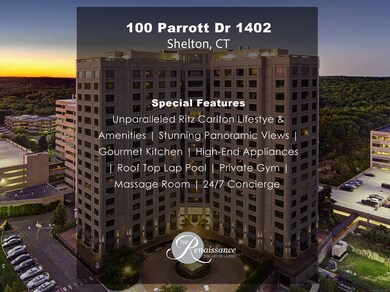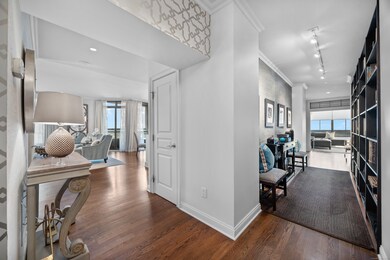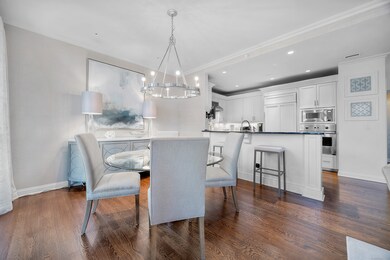100 Parrott Dr Unit 1402 Shelton, CT 06484
Highlights
- Lap Pool
- Waterfront
- Ranch Style House
- Sub-Zero Refrigerator
- Property is near public transit
- 1 Fireplace
About This Home
A rare opportunity to live in one of the most distinguished residences within The Renaissance, Shelton's premier luxury high-rise. This exquisite end-unit, Manhattan-inspired condo offers over 2,200 sq ft of elegant living with 2 bedrooms, 2 full baths, a private den, and a sweeping 180 unobstructed panoramic vista through floor-to-ceiling glass. The gourmet kitchen features custom cabinetry, granite counters, breakfast bar, professional-grade stainless appliances, and walk-in pantry, opening to a spacious living/dining area ideal for entertaining. A private terrace captures sunrise views and abundant natural light. Down the hall, pocket doors lead to a serene den with modern fireplace, mirrored accent wall, and dramatic windows overlooking Long Island Sound. The primary suite includes a custom walk-in closet and spa-like bath with dual vanities, soaking tub, and glass shower. The 2nd bedroom with walk-in closet and adjacent full bath offers refined guest accommodations. Residents enjoy top-tier amenities: rooftop pool, gym, sauna, massage suite, meeting room, lounge, grills, dry-clean service, and 24-hour concierge and security. Benefits extend into Corporate Park with cafes, gym, yoga, EV charging, tennis, pickleball, basketball, daycare, and more. Minutes to I-95, Merritt Parkway, Routes 8 & 25, and Shelton's thriving dining scene-with Trader Joe's opening soon downstairs. Also available fully furnished-see MLS number 24142026
Listing Agent
William Raveis Real Estate Brokerage Phone: (203) 767-7157 License #RES.0771227 Listed on: 11/24/2025

Home Details
Home Type
- Single Family
Est. Annual Taxes
- $7,821
Year Built
- Built in 2008
Lot Details
- Waterfront
- Property is zoned PDD
Home Design
- Ranch Style House
Interior Spaces
- 2,261 Sq Ft Home
- 1 Fireplace
- Water Views
Kitchen
- Walk-In Pantry
- Built-In Oven
- Gas Cooktop
- Range Hood
- Microwave
- Sub-Zero Refrigerator
- Dishwasher
- Disposal
Bedrooms and Bathrooms
- 2 Bedrooms
- 2 Full Bathrooms
- Soaking Tub
Laundry
- Dryer
- Washer
Pool
- Lap Pool
Location
- Property is near public transit
- Property is near a golf course
Schools
- Booth Hill Elementary School
- Shelton High School
Utilities
- Central Air
- Heating System Uses Natural Gas
Listing and Financial Details
- Assessor Parcel Number 2647137
Community Details
Overview
- Association fees include club house, front desk receptionist, tennis, security service, trash pickup, heat, air conditioning, hot water, sewer
- High-Rise Condominium
- Electric Vehicle Charging Station
Pet Policy
- Pets Allowed with Restrictions
Map
Source: SmartMLS
MLS Number: 24141917
APN: SHEL-000028-000000-000021-001402
- 14 Horseshoe Dr
- 44 Hemlock Dr
- 37 Heather Ridge
- 6 Daybreak Ln
- 51 Great Oak Rd
- 79 River Bend Rd Unit B
- 44 Powder Mill Rd Unit C
- 33 Happy Hollow Cir Unit C
- 20 Brinsmayd Ave
- 52 Mustang Dr
- 4 Roaring Brook Ln
- 28 Strawberry Ln
- 20 Woodland Park
- 112 Woodland Park
- 82 Kanungum Trail
- 35 Mustang Dr
- 68 Woodland Park
- 8 Noguchi Trail
- 664 Osage Ln Unit A
- 815 James Farm Rd
- 100 Parrott Dr
- 7 Acadia Ln
- 60 Beard Sawmill Rd
- 1620 N Peters Ln
- 100 Avalon Dr
- 945 Bridgeport Ave
- 51 Great Oak Rd
- 1001 Bridgeport Ave
- 1055 Bridgeport Ave
- 130 Huntington St
- 3392 Huntington Rd
- 347 Green Rock
- 193 Bayfield Ln Unit B
- 152 Apache Ln Unit B
- 460 Asbury Ridge
- 120 Peters Ln
- 465 James Farm Rd
- 38 Canfield Dr
- 34 Ivy Grove Ct Unit 34
- 1000 Avalon Way






