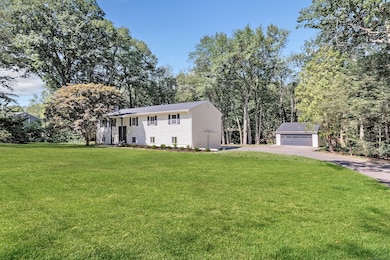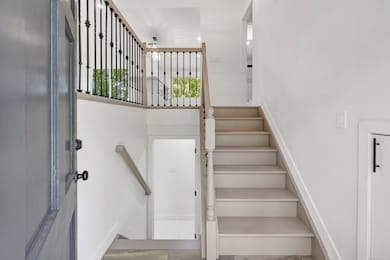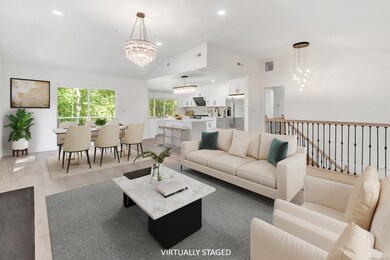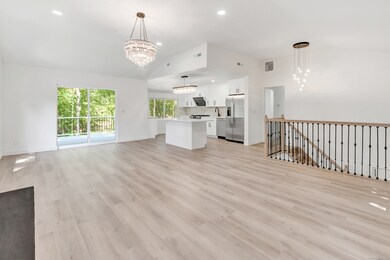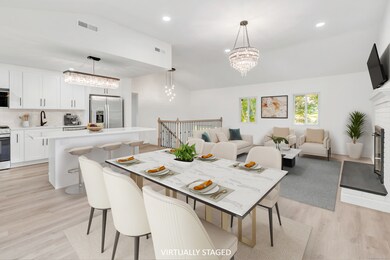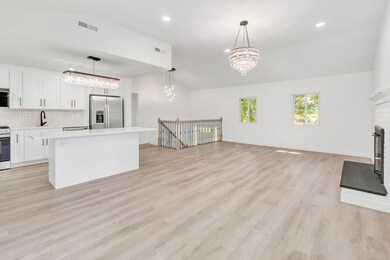51 Great Oak Rd Shelton, CT 06484
Highlights
- Waterfront
- Raised Ranch Architecture
- 2 Fireplaces
- Deck
- Attic
- Patio
About This Home
Immediate Occupancy. Welcome home to this completely renovated expanded raised ranch with a legal accessory/in-law apartment. This home offers just over 2,700 sq. ft. of updated living space situated on a quiet street in the highly sought-after Huntington location. Main level features 1,353 sq. ft., an open concept with 9+ ft. ceilings, luxury vinyl floors, and a gourmet kitchen with stainless steel appliances, quartz counters, white cabinetry & center island. Dining area opens to a deck overlooking a private backyard with Farmill River views. Primary suite offers a full bath with double-sinks & walk-in tiled shower and generous closet space. Two additional bedrooms, a 2nd full bath & laundry area complete the main floor. The lower level in-law provides 1,409 sq. ft. of private living space with its own entrance, family room, full kitchen, dining area, 2 bedrooms, office, laundry hookups & private patio. Set on .79 acres with detached 2-car garage, city water/sewer, and propane gas. *Preferred Requirements* Tenant must have good standing credit history and 700 credit score. 2 month's security plus first month's rent, renter responsible for all utilities and insurance. Tenant must be a non-smoker and no pets allowed. Prospective tenant responsible for credit and background check.
Listing Agent
Preston Gray Real Estate Brokerage Phone: (203) 856-5942 License #RES.0814726 Listed on: 11/25/2025
Co-Listing Agent
Preston Gray Real Estate Brokerage Phone: (203) 856-5942 License #REB.0792268
Home Details
Home Type
- Single Family
Est. Annual Taxes
- $5,051
Year Built
- Built in 1960
Lot Details
- 0.79 Acre Lot
- Waterfront
Home Design
- Raised Ranch Architecture
- Vinyl Siding
Interior Spaces
- 2 Fireplaces
- Pull Down Stairs to Attic
- Laundry on lower level
Kitchen
- Oven or Range
- Range Hood
- Microwave
- Dishwasher
Bedrooms and Bathrooms
- 5 Bedrooms
- 3 Full Bathrooms
Finished Basement
- Heated Basement
- Walk-Out Basement
- Basement Fills Entire Space Under The House
Parking
- 2 Car Garage
- Parking Deck
- Private Driveway
Outdoor Features
- Deck
- Patio
- Exterior Lighting
- Rain Gutters
Location
- Property is near shops
- Property is near a golf course
Schools
- Booth Hill Elementary School
- Shelton Middle School
- Perry Hill Middle School
- Shelton High School
Utilities
- Central Air
- Baseboard Heating
- Heating System Uses Oil Above Ground
- Heating System Uses Propane
Community Details
- No Pets Allowed
Listing and Financial Details
- Assessor Parcel Number 296762
Map
Source: SmartMLS
MLS Number: 24142059
APN: SHEL-000048-000000-000079
- 4 Roaring Brook Ln
- 24 Roaring Brook Ln
- 28 Strawberry Ln
- 28 Old Shelton Rd
- 328 Navajo Loop
- 277 Eagles Landing Unit 277
- 205 Nichols Ave
- 225 Nichols Ave
- 263 Navajo Loop
- 37 Heather Ridge
- 14 Horseshoe Dr
- 1 Steeple View Ln
- 112 Woodland Park
- 2 Steeple View Ln
- 14 Steeple View Ln
- 33 Walnut Tree Hill Rd
- 68 Woodland Park
- 20 Woodland Park
- 44 Hemlock Dr
- 23 Sportsman Dr
- 130 Huntington St
- 100 Parrott Dr
- 347 Green Rock
- 100 Parrott Dr Unit 1402
- 7 Acadia Ln
- 60 Beard Sawmill Rd
- 100 Avalon Dr
- 945 Bridgeport Ave
- 1001 Bridgeport Ave
- 1620 N Peters Ln
- 34 Ivy Grove Ct Unit 34
- 38 Canfield Dr
- 1055 Bridgeport Ave
- 303 Bridgeport Ave Unit 405
- 303 Bridgeport Ave Unit 101
- 25 Brook Pine Dr
- 460 Asbury Ridge
- 3392 Huntington Rd
- 138 Pinewood Trail
- 56 Wakelee Avenue Extension Unit 16

