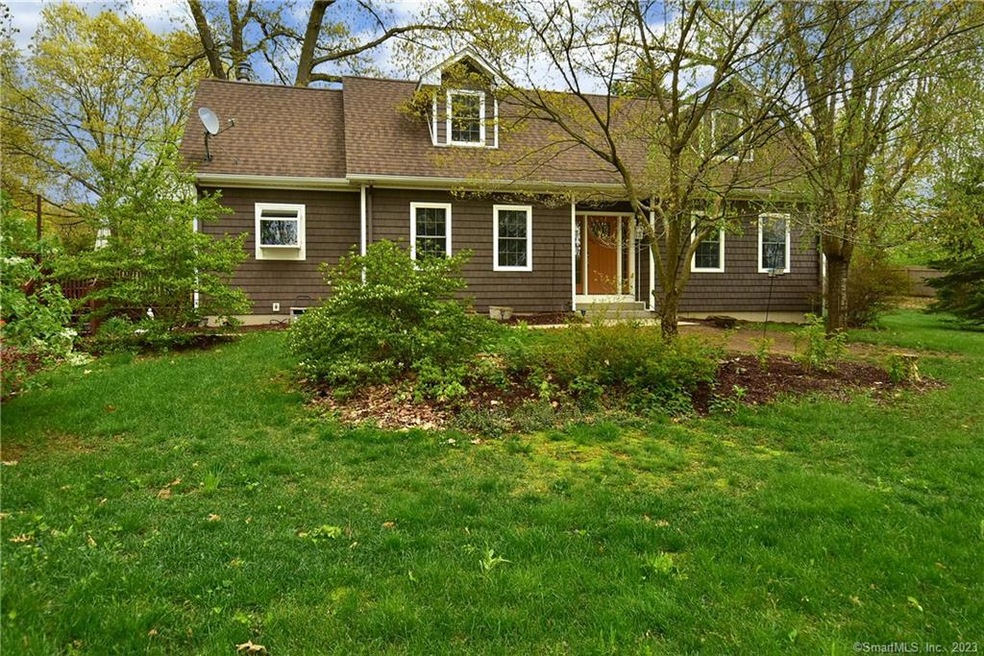
100 Parsons Rd Enfield, CT 06082
Highlights
- River Front
- Deck
- Shed
- Cape Cod Architecture
- No HOA
- Baseboard Heating
About This Home
As of June 2025Don't miss this custom Cape Cod style home directly across from the CT River! Exceptional, open floor plan and too many updates to list! This is not your typical Cape! Eat-in kitchen opens to large living room w/hardwood floors and two story foyer entry way to the front door. Main level primary bedroom complete w/full master bath & walk-in closet. One of the two bedrooms on the upper level includes an attached room perfect for home office, sitting room , hobby room or spacious walk-in closet. Finished lower level family room adds approximately 440 sq. ft. of tremendous, additional living space! Great deck w/CT River views overlooking the park-like grounds. Many recent updates include: Roof (2016), Windows (2016), Vinyl Shake Siding (2016), Flooring (2017), Appliances (2020), Stockade Cedar Fence, Pellet Stove (2022), Boiler (2015) and Remodeled Upstairs Bathroom (2016). Generator hook-up. This home offers fiber optic internet, perfect for anyone that works from home. Make this home yours!
Last Agent to Sell the Property
Chestnut Oak Associates License #RES.0809884 Listed on: 05/08/2023
Home Details
Home Type
- Single Family
Est. Annual Taxes
- $5,972
Year Built
- Built in 1990
Lot Details
- 0.5 Acre Lot
- River Front
- Level Lot
- Property is zoned R44
Home Design
- Cape Cod Architecture
- Concrete Foundation
- Frame Construction
- Asphalt Shingled Roof
- Shake Siding
- Vinyl Siding
Interior Spaces
- Water Views
- Partially Finished Basement
- Basement Fills Entire Space Under The House
Kitchen
- Oven or Range
- Range Hood
- Microwave
- Dishwasher
- Disposal
Bedrooms and Bathrooms
- 3 Bedrooms
Laundry
- Laundry on lower level
- Dryer
- Washer
Parking
- Parking Deck
- Driveway
- Off-Street Parking
Outdoor Features
- Deck
- Shed
Schools
- Enfield High School
Utilities
- Baseboard Heating
- Heating System Uses Oil
- Private Company Owned Well
- Fuel Tank Located in Basement
Community Details
- No Home Owners Association
Ownership History
Purchase Details
Home Financials for this Owner
Home Financials are based on the most recent Mortgage that was taken out on this home.Purchase Details
Home Financials for this Owner
Home Financials are based on the most recent Mortgage that was taken out on this home.Purchase Details
Home Financials for this Owner
Home Financials are based on the most recent Mortgage that was taken out on this home.Similar Homes in Enfield, CT
Home Values in the Area
Average Home Value in this Area
Purchase History
| Date | Type | Sale Price | Title Company |
|---|---|---|---|
| Warranty Deed | $375,000 | None Available | |
| Warranty Deed | $375,000 | None Available | |
| Warranty Deed | $320,000 | None Available | |
| Warranty Deed | $320,000 | None Available | |
| Warranty Deed | $176,500 | -- | |
| Warranty Deed | $176,500 | -- |
Mortgage History
| Date | Status | Loan Amount | Loan Type |
|---|---|---|---|
| Open | $337,500 | Purchase Money Mortgage | |
| Closed | $337,500 | Purchase Money Mortgage | |
| Previous Owner | $304,000 | Purchase Money Mortgage | |
| Previous Owner | $158,850 | Purchase Money Mortgage | |
| Previous Owner | $8,825 | No Value Available |
Property History
| Date | Event | Price | Change | Sq Ft Price |
|---|---|---|---|---|
| 06/04/2025 06/04/25 | Sold | $375,000 | +7.2% | $236 / Sq Ft |
| 05/11/2025 05/11/25 | Pending | -- | -- | -- |
| 05/09/2025 05/09/25 | For Sale | $349,900 | +9.3% | $220 / Sq Ft |
| 07/14/2023 07/14/23 | Sold | $320,000 | 0.0% | $157 / Sq Ft |
| 05/08/2023 05/08/23 | For Sale | $319,900 | -- | $157 / Sq Ft |
Tax History Compared to Growth
Tax History
| Year | Tax Paid | Tax Assessment Tax Assessment Total Assessment is a certain percentage of the fair market value that is determined by local assessors to be the total taxable value of land and additions on the property. | Land | Improvement |
|---|---|---|---|---|
| 2025 | $6,183 | $176,700 | $53,500 | $123,200 |
| 2024 | $6,017 | $176,700 | $53,500 | $123,200 |
| 2023 | $5,972 | $176,700 | $53,500 | $123,200 |
| 2022 | $5,423 | $176,700 | $53,500 | $123,200 |
| 2021 | $4,904 | $130,680 | $44,400 | $86,280 |
| 2020 | $4,904 | $130,680 | $44,400 | $86,280 |
| 2019 | $4,917 | $130,680 | $44,400 | $86,280 |
| 2018 | $4,835 | $130,680 | $44,400 | $86,280 |
| 2017 | $4,565 | $130,680 | $44,400 | $86,280 |
| 2016 | $4,594 | $133,900 | $49,730 | $84,170 |
| 2015 | $4,451 | $133,900 | $49,730 | $84,170 |
| 2014 | $4,336 | $133,900 | $49,730 | $84,170 |
Agents Affiliated with this Home
-

Seller's Agent in 2025
Bill Fiore
William Raveis Real Estate
(413) 575-2297
12 in this area
81 Total Sales
-

Buyer's Agent in 2025
Sara Etienne
eXp Realty
(860) 305-1876
3 in this area
140 Total Sales
-

Seller's Agent in 2023
Tim Fortune
Chestnut Oak Associates
(860) 490-4839
13 in this area
19 Total Sales
Map
Source: SmartMLS
MLS Number: 170568393
APN: ENFI-000010-000000-000006
