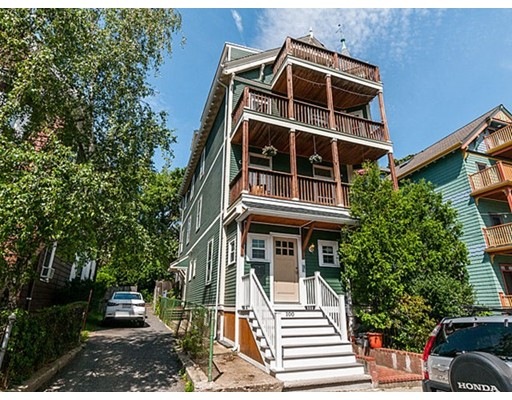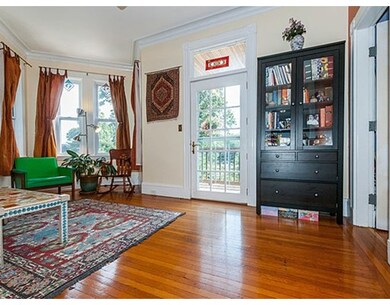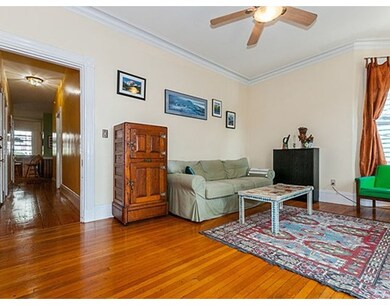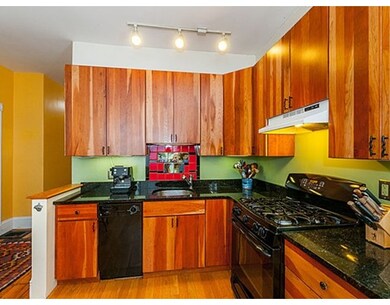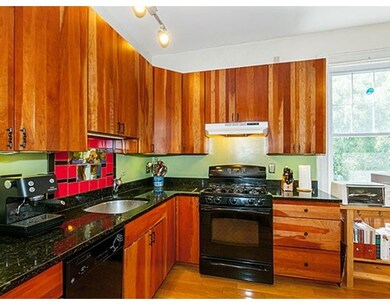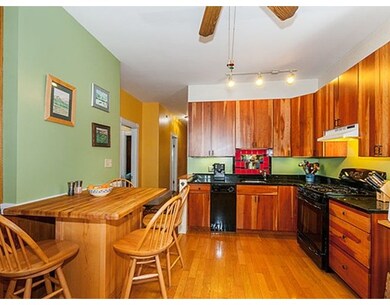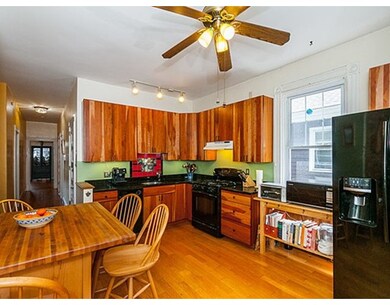
100 Paul Gore St Unit 2 Jamaica Plain, MA 02130
Jamaica Plain NeighborhoodAbout This Home
As of October 2016The perfect spot to enjoy your urban lifestyle in the middle of Jamaica Plain's most hip and desirable neighborhood! This distinctive triple decker with corner bay window, turret, and pitched slate roof has been kept to retain it's original details dated to 1895, which make this home an interesting influence on the surrounding buildings. This six room flat on the second level can be used as a two or three bedroom home and still has an extra office space to accommodate telecommuting in todays digital lifestyle. A large eat-in kitchen with cherry cabinets and loads of light accesses a laundry room with half bath. The front and back decks provide some outdoor exposure for some herb gardening and relaxation. You have parking but do you really need a car with the Stoney Brook T and Whole Foods within a quarter mile? Did I mention the off leash dog park down the street? Welcome home.
Property Details
Home Type
Condominium
Est. Annual Taxes
$7,704
Year Built
1895
Lot Details
0
Listing Details
- Unit Level: 2
- Unit Placement: Middle
- Property Type: Condominium/Co-Op
- Other Agent: 1.00
- Lead Paint: Unknown
- Year Round: Yes
- Special Features: None
- Property Sub Type: Condos
- Year Built: 1895
Interior Features
- Appliances: Range, Dishwasher, Refrigerator, Washer, Dryer
- Has Basement: Yes
- Number of Rooms: 6
- Amenities: Public Transportation, Shopping, Tennis Court, Park, Walk/Jog Trails, Bike Path, Public School, T-Station
- Electric: Circuit Breakers
- Energy: Insulated Windows
- Flooring: Wood
- Bedroom 2: Second Floor, 10X8
- Bedroom 3: Second Floor, 11X11
- Bathroom #1: Second Floor
- Bathroom #2: Second Floor
- Kitchen: Second Floor, 11X10
- Laundry Room: Second Floor
- Living Room: Second Floor, 15X12
- Master Bedroom: Second Floor, 14X10
- Master Bedroom Description: Ceiling Fan(s), Closet/Cabinets - Custom Built, Flooring - Wood
- Oth1 Room Name: Study
- Oth1 Dimen: 10X8
- Oth1 Dscrp: Ceiling Fan(s), Flooring - Wood, French Doors
- Oth1 Level: Second Floor
- No Living Levels: 1
Exterior Features
- Roof: Slate
- Construction: Frame
- Exterior: Clapboard, Shingles, Wood
- Exterior Unit Features: Porch, Deck, Patio
Garage/Parking
- Parking: Off-Street, Assigned
- Parking Spaces: 1
Utilities
- Heating: Forced Air, Gas
- Heat Zones: 1
- Hot Water: Natural Gas
- Utility Connections: for Gas Range
- Sewer: City/Town Sewer
- Water: City/Town Water
- Sewage District: BWSC
Condo/Co-op/Association
- Condominium Name: Paul Gore Century Condominium
- Association Fee Includes: Water, Sewer, Master Insurance
- Management: Owner Association
- No Units: 3
- Unit Building: 2
Fee Information
- Fee Interval: Monthly
Schools
- Elementary School: Bps
- Middle School: Bps
- High School: Bps
Lot Info
- Assessor Parcel Number: W:19 P:00237 S:004
- Zoning: RES
Ownership History
Purchase Details
Home Financials for this Owner
Home Financials are based on the most recent Mortgage that was taken out on this home.Purchase Details
Home Financials for this Owner
Home Financials are based on the most recent Mortgage that was taken out on this home.Purchase Details
Home Financials for this Owner
Home Financials are based on the most recent Mortgage that was taken out on this home.Purchase Details
Home Financials for this Owner
Home Financials are based on the most recent Mortgage that was taken out on this home.Purchase Details
Purchase Details
Purchase Details
Purchase Details
Similar Homes in the area
Home Values in the Area
Average Home Value in this Area
Purchase History
| Date | Type | Sale Price | Title Company |
|---|---|---|---|
| Not Resolvable | $675,000 | None Available | |
| Not Resolvable | $529,000 | -- | |
| Deed | $357,500 | -- | |
| Deed | $350,000 | -- | |
| Deed | $217,000 | -- | |
| Deed | $93,500 | -- | |
| Deed | $75,000 | -- | |
| Foreclosure Deed | $70,000 | -- |
Mortgage History
| Date | Status | Loan Amount | Loan Type |
|---|---|---|---|
| Open | $607,500 | New Conventional | |
| Previous Owner | $423,200 | New Conventional | |
| Previous Owner | $52,800 | Credit Line Revolving | |
| Previous Owner | $250,000 | No Value Available | |
| Previous Owner | $267,000 | No Value Available | |
| Previous Owner | $29,000 | No Value Available | |
| Previous Owner | $286,000 | Purchase Money Mortgage | |
| Previous Owner | $260,000 | Purchase Money Mortgage |
Property History
| Date | Event | Price | Change | Sq Ft Price |
|---|---|---|---|---|
| 06/25/2025 06/25/25 | For Rent | $3,900 | +16.4% | -- |
| 07/19/2021 07/19/21 | Rented | $3,350 | +3.1% | -- |
| 07/12/2021 07/12/21 | Under Contract | -- | -- | -- |
| 06/24/2021 06/24/21 | For Rent | $3,250 | 0.0% | -- |
| 10/11/2016 10/11/16 | Sold | $529,000 | 0.0% | $414 / Sq Ft |
| 08/08/2016 08/08/16 | Pending | -- | -- | -- |
| 08/03/2016 08/03/16 | Price Changed | $529,000 | -3.6% | $414 / Sq Ft |
| 07/19/2016 07/19/16 | For Sale | $549,000 | -- | $430 / Sq Ft |
Tax History Compared to Growth
Tax History
| Year | Tax Paid | Tax Assessment Tax Assessment Total Assessment is a certain percentage of the fair market value that is determined by local assessors to be the total taxable value of land and additions on the property. | Land | Improvement |
|---|---|---|---|---|
| 2025 | $7,704 | $665,300 | $0 | $665,300 |
| 2024 | $6,821 | $625,800 | $0 | $625,800 |
| 2023 | $6,399 | $595,800 | $0 | $595,800 |
| 2022 | $6,116 | $562,100 | $0 | $562,100 |
| 2021 | $5,079 | $476,000 | $0 | $476,000 |
| 2020 | $4,718 | $446,800 | $0 | $446,800 |
| 2019 | $4,527 | $429,500 | $0 | $429,500 |
| 2018 | $4,370 | $417,000 | $0 | $417,000 |
| 2017 | $4,167 | $393,500 | $0 | $393,500 |
| 2016 | $4,045 | $367,700 | $0 | $367,700 |
| 2015 | $3,759 | $310,400 | $0 | $310,400 |
| 2014 | $3,682 | $292,700 | $0 | $292,700 |
Agents Affiliated with this Home
-
Steven Cohen Team

Seller's Agent in 2021
Steven Cohen Team
Keller Williams Realty Boston-Metro | Back Bay
(617) 861-3636
35 in this area
483 Total Sales
-
Josh Leibowitz
J
Seller Co-Listing Agent in 2021
Josh Leibowitz
Keller Williams Realty Boston-Metro | Back Bay
1 in this area
20 Total Sales
-
Focus Team
F
Seller's Agent in 2016
Focus Team
Focus Real Estate
(617) 676-4082
151 in this area
341 Total Sales
-
Joseph Itkis

Buyer's Agent in 2016
Joseph Itkis
Keller Williams Elite - Sharon
(617) 447-4528
4 in this area
36 Total Sales
Map
Source: MLS Property Information Network (MLS PIN)
MLS Number: 72040191
APN: JAMA-000000-000019-000237-000004
- 90 Boylston St Unit 1
- 55 Mozart St Unit 3
- 20 Boylston St Unit 3
- 66 Mozart St
- 32 Clive St
- 38 Sheridan St
- 195 Chestnut Ave
- 8 Wyman St
- 192 Amory St Unit 2
- 17 Rockview St Unit 1
- 8 Porter St
- 36-38 Priesing St
- 361 Centre St
- 175 School St Unit 2
- 5 Mendell Way Unit 1
- 172 Boylston St Unit 3
- 59 Perkins St Unit A
- 22 Dalrymple St Unit 1
- 11 Robinwood Ave
- 120 School St Unit 2
