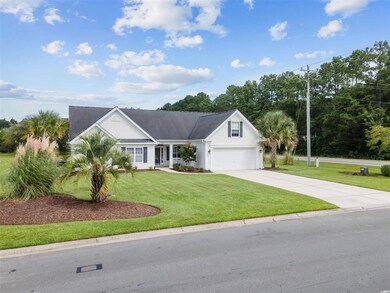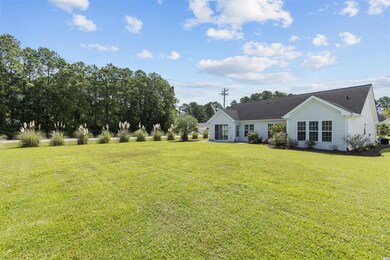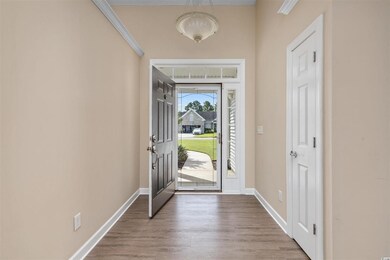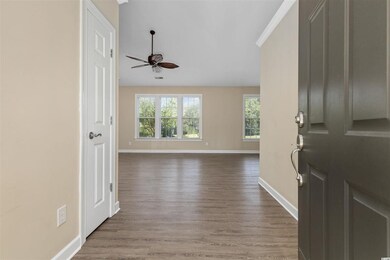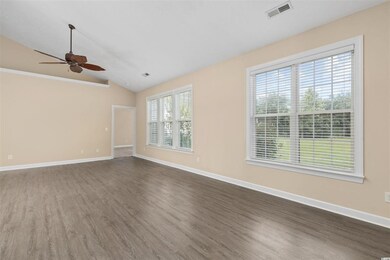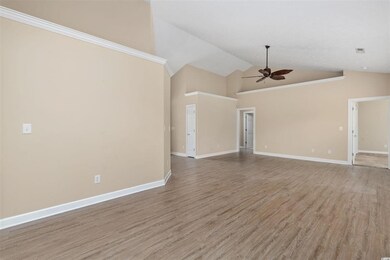
100 Pickering Dr Murrells Inlet, SC 29576
Burgess NeighborhoodHighlights
- Golf Course Community
- Clubhouse
- Traditional Architecture
- St. James Elementary School Rated A
- Vaulted Ceiling
- Main Floor Primary Bedroom
About This Home
As of December 2021Located in Pebble Creek International Club, this well maintained, 3 bedroom, 2 bath home is a must see! Upon walking into the foyer, you will immediately notice the open floor plan that allows for everyday living and entertaining alike. Your spacious kitchen/ dining area has plenty of room for everyone to eat together and is appointed with white cabinets, granite countertops and glass tile backsplash. You will love your walk-in pantry! The master suite features a tray ceiling, walk-in closet and has it's own private bath with double vanity sinks, garden tub and separate shower. Two more bedrooms and another full bath complete the first level. Upstairs, you will find a bonus room perfect to use as an office, playroom or second living area. Enjoy a cup of coffee in the mornings or an after dinner drink on your back patio while the kids or pets play in the huge backyard. Murrells Inlet is a fantastic place to live whether full or part time. Your new home is close to several golf courses, shopping, schools, and hospitals. You are in close proximity to the Marsh Walk with fabulous restaurants and a public boat launch. Also, you can be at the beach in a few minutes and when you have visitors who want to see the attractions in Myrtle Beach you are just a short drive away!
Last Agent to Sell the Property
Keller Williams Innovate South License #95665 Listed on: 09/03/2021

Last Buyer's Agent
Tim Colbert
HIGHGARDEN REAL ESTATE License #92407

Home Details
Home Type
- Single Family
Est. Annual Taxes
- $1,530
Year Built
- Built in 2003
Lot Details
- 0.34 Acre Lot
- Rectangular Lot
- Property is zoned PUD
HOA Fees
- $62 Monthly HOA Fees
Parking
- 2 Car Attached Garage
- Garage Door Opener
Home Design
- Traditional Architecture
- Slab Foundation
- Vinyl Siding
- Tile
Interior Spaces
- 1,907 Sq Ft Home
- 1.5-Story Property
- Tray Ceiling
- Vaulted Ceiling
- Ceiling Fan
- Window Treatments
- Entrance Foyer
- Combination Kitchen and Dining Room
- Bonus Room
- Fire and Smoke Detector
Kitchen
- Range<<rangeHoodToken>>
- <<microwave>>
- Dishwasher
- Solid Surface Countertops
- Disposal
Flooring
- Carpet
- Luxury Vinyl Tile
Bedrooms and Bathrooms
- 3 Bedrooms
- Primary Bedroom on Main
- Walk-In Closet
- Bathroom on Main Level
- 2 Full Bathrooms
- Dual Vanity Sinks in Primary Bathroom
- Shower Only
- Garden Bath
Laundry
- Laundry Room
- Washer and Dryer Hookup
Outdoor Features
- Patio
- Front Porch
Location
- Outside City Limits
Utilities
- Central Heating and Cooling System
- Underground Utilities
- Water Heater
- Phone Available
- Cable TV Available
Community Details
Overview
- Association fees include electric common, trash pickup, pool service, manager, common maint/repair, recreation facilities, legal and accounting
- The community has rules related to allowable golf cart usage in the community
Amenities
- Clubhouse
Recreation
- Golf Course Community
- Community Pool
Ownership History
Purchase Details
Home Financials for this Owner
Home Financials are based on the most recent Mortgage that was taken out on this home.Purchase Details
Home Financials for this Owner
Home Financials are based on the most recent Mortgage that was taken out on this home.Purchase Details
Home Financials for this Owner
Home Financials are based on the most recent Mortgage that was taken out on this home.Purchase Details
Home Financials for this Owner
Home Financials are based on the most recent Mortgage that was taken out on this home.Purchase Details
Purchase Details
Home Financials for this Owner
Home Financials are based on the most recent Mortgage that was taken out on this home.Purchase Details
Home Financials for this Owner
Home Financials are based on the most recent Mortgage that was taken out on this home.Similar Homes in Murrells Inlet, SC
Home Values in the Area
Average Home Value in this Area
Purchase History
| Date | Type | Sale Price | Title Company |
|---|---|---|---|
| Warranty Deed | $360,000 | -- | |
| Warranty Deed | $247,000 | -- | |
| Special Warranty Deed | $171,000 | -- | |
| Special Warranty Deed | $171,000 | -- | |
| Sheriffs Deed | $110,000 | -- | |
| Foreclosure Deed | $110,000 | -- | |
| Warranty Deed | $180,806 | -- | |
| Deed | $30,000 | -- |
Mortgage History
| Date | Status | Loan Amount | Loan Type |
|---|---|---|---|
| Open | $150,000 | New Conventional | |
| Previous Owner | $147,000 | New Conventional | |
| Previous Owner | $162,450 | Future Advance Clause Open End Mortgage | |
| Previous Owner | $162,450 | Future Advance Clause Open End Mortgage | |
| Previous Owner | $242,000 | Unknown | |
| Previous Owner | $175,350 | Purchase Money Mortgage |
Property History
| Date | Event | Price | Change | Sq Ft Price |
|---|---|---|---|---|
| 12/16/2021 12/16/21 | Sold | $360,000 | -3.7% | $189 / Sq Ft |
| 10/07/2021 10/07/21 | Price Changed | $374,000 | -1.3% | $196 / Sq Ft |
| 09/03/2021 09/03/21 | For Sale | $379,000 | +121.6% | $199 / Sq Ft |
| 10/20/2014 10/20/14 | Sold | $171,000 | -25.5% | $90 / Sq Ft |
| 09/08/2014 09/08/14 | Pending | -- | -- | -- |
| 12/31/2013 12/31/13 | For Sale | $229,500 | -- | $120 / Sq Ft |
Tax History Compared to Growth
Tax History
| Year | Tax Paid | Tax Assessment Tax Assessment Total Assessment is a certain percentage of the fair market value that is determined by local assessors to be the total taxable value of land and additions on the property. | Land | Improvement |
|---|---|---|---|---|
| 2024 | $1,530 | $10,600 | $2,652 | $7,948 |
| 2023 | $1,530 | $10,600 | $2,652 | $7,948 |
| 2021 | $4,545 | $15,901 | $3,979 | $11,922 |
| 2020 | $3,201 | $10,600 | $2,652 | $7,948 |
| 2019 | $3,201 | $15,901 | $3,979 | $11,922 |
| 2018 | $0 | $14,716 | $4,198 | $10,518 |
| 2017 | $767 | $13,429 | $3,529 | $9,900 |
| 2016 | -- | $8,953 | $2,353 | $6,600 |
| 2015 | $767 | $8,953 | $2,353 | $6,600 |
| 2014 | $2,639 | $8,953 | $2,353 | $6,600 |
Agents Affiliated with this Home
-
Alissa Carpenter

Seller's Agent in 2021
Alissa Carpenter
Keller Williams Innovate South
(843) 742-8700
3 in this area
111 Total Sales
-
T
Buyer's Agent in 2021
Tim Colbert
HIGHGARDEN REAL ESTATE
-
Jerry Pinkas Team

Seller's Agent in 2014
Jerry Pinkas Team
Jerry Pinkas R E Experts
(843) 839-9870
48 in this area
926 Total Sales
-
Steve Smith
S
Seller Co-Listing Agent in 2014
Steve Smith
Jerry Pinkas R E Experts
(843) 655-5807
7 Total Sales
-
Drew Albert
D
Buyer's Agent in 2014
Drew Albert
Coastal Key Group RE Sales
(843) 424-1682
61 in this area
147 Total Sales
Map
Source: Coastal Carolinas Association of REALTORS®
MLS Number: 2119680
APN: 46306010006
- 126 Pickering Dr
- 574 Haven View Way
- 566 Haven View Way
- 562 Haven View Way
- 9614 Indigo Creek Blvd
- 104 Tidal Dr
- 314 Bumble Cir
- 518 Haven View Way
- 515 Haven View Way
- 512 Haven View Way
- 509 Haven View Way
- 506 Haven View Way
- 502 Haven View Way
- 501 Haven View Way
- 402 Bumble Cir
- 10141 McDowell Shortcut Rd
- 9723 Indigo Creek Blvd
- 9728 Indigo Creek Blvd
- 9734 Indigo Creek Blvd
- 9720 Indigo Creek Blvd

