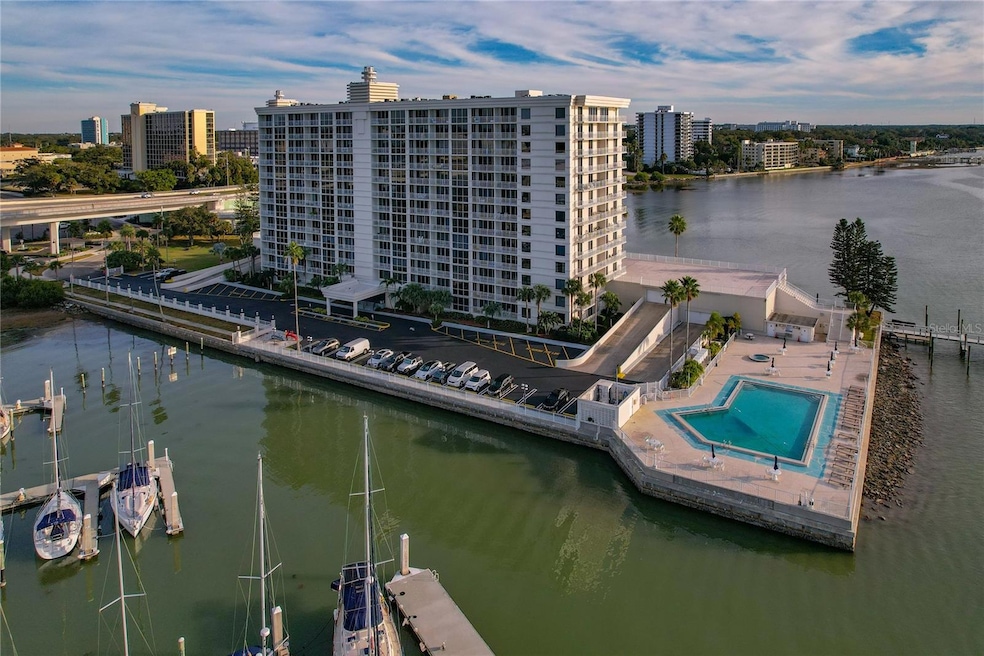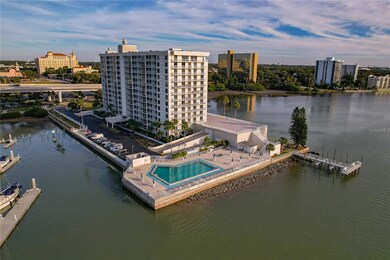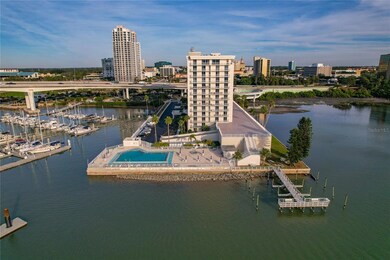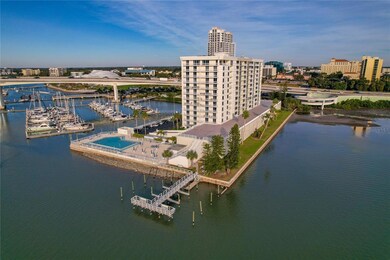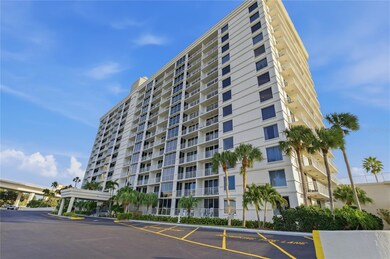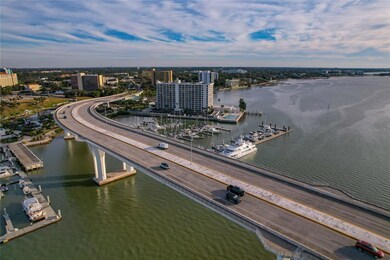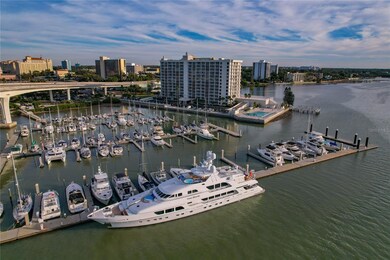Pierce 100 Condominium 100 Pierce St Unit 1202 Floor 12 Clearwater, FL 33756
Downtown Clearwater NeighborhoodEstimated payment $4,422/month
Highlights
- White Water Ocean Views
- Heated In Ground Pool
- 2 Acre Lot
- Property fronts an intracoastal waterway
- Fish Cleaning Station
- 1-minute walk to Clearwater Memorial Park
About This Home
This beautifully appointed, fully furnished 2-bedroom, 2-bath split-floor-plan condo is rich in luxury and thoughtful design. Floor-to-ceiling windows frame captivating Intracoastal views, visible from both the living room and bedrooms. Each bedroom is a true master suite, featuring handcrafted stained-glass entry doors, private baths, and elegant marble flooring. The kitchen offers a perfect blend of style and function with granite countertops, marble floors, oak cabinetry, and updated appliances. The dining area includes a custom built-in with intricate accent lighting. Step out onto either of the private, tile-floored balconies to enjoy breathtaking vistas of the sparkling coastline and Clearwater Marina—ideal for watching dolphins and manatees, holiday boat parades, and even 4th of July fireworks. Additional conveniences include a private first-floor parking space in the secure garage, same-floor laundry, and a dedicated storage room. Residents also enjoy access to resort-style amenities, including a Monte Carlo room for socializing and relaxation. Perched on the 12th floor on the north side of the building, this condo offers an active view of abundant wildlife—dolphins, manatees, and water birds—along with nearly nightly sunsets and year-round marina activity. Recent updates include a new refrigerator (2024), marble floors (2024), HVAC (2020), hot water heater (2020), keypad entry (2021), and screens (2025).
Listing Agent
KEITH HARRIS LLC Brokerage Phone: 727-389-2618 License #3071668 Listed on: 11/13/2025
Property Details
Home Type
- Condominium
Est. Annual Taxes
- $4,463
Year Built
- Built in 1974
Lot Details
- North Facing Home
HOA Fees
- $1,020 Monthly HOA Fees
Parking
- 1 Car Attached Garage
- Basement Garage
- Assigned Parking
Property Views
Home Design
- Entry on the 12th floor
- Membrane Roofing
- Built-Up Roof
- Block Exterior
- Concrete Perimeter Foundation
Interior Spaces
- 1,269 Sq Ft Home
- Furnished
- Built-In Features
- Ceiling Fan
- Sliding Doors
- Combination Dining and Living Room
Kitchen
- Range
- Microwave
- Dishwasher
- Disposal
Flooring
- Bamboo
- Marble
Bedrooms and Bathrooms
- 2 Bedrooms
- Split Bedroom Floorplan
- Walk-In Closet
- 2 Full Bathrooms
Home Security
Pool
- Heated In Ground Pool
- Heated Spa
- In Ground Spa
Outdoor Features
- Access To Intracoastal Waterway
- Fishing Pier
- Property is near a marina
- Dock has access to water
- Seawall
- Balcony
- Outdoor Grill
- Private Mailbox
Location
- Property is near public transit
Utilities
- Central Heating and Cooling System
- Thermostat
- Electric Water Heater
- High Speed Internet
- Cable TV Available
Listing and Financial Details
- Visit Down Payment Resource Website
- Tax Lot 1202
- Assessor Parcel Number 16-29-15-68823-000-1202
Community Details
Overview
- Association fees include cable TV, pool, escrow reserves fund, internet, maintenance structure, ground maintenance, maintenance, recreational facilities, sewer, trash, water
- High-Rise Condominium
- Pierce 100 Condo Subdivision
- On-Site Maintenance
- The community has rules related to building or community restrictions, no truck, recreational vehicles, or motorcycle parking, vehicle restrictions
- 13-Story Property
Amenities
- Laundry Facilities
- Elevator
- Community Mailbox
Recreation
- Recreation Facilities
- Community Spa
- Fish Cleaning Station
Pet Policy
- No Pets Allowed
Security
- Card or Code Access
- Storm Windows
- Fire and Smoke Detector
Map
About Pierce 100 Condominium
Home Values in the Area
Average Home Value in this Area
Tax History
| Year | Tax Paid | Tax Assessment Tax Assessment Total Assessment is a certain percentage of the fair market value that is determined by local assessors to be the total taxable value of land and additions on the property. | Land | Improvement |
|---|---|---|---|---|
| 2024 | $4,310 | $286,875 | -- | -- |
| 2023 | $4,310 | $278,519 | $0 | $0 |
| 2022 | $4,414 | $270,407 | $0 | $0 |
| 2021 | $4,467 | $262,531 | $0 | $0 |
| 2020 | $4,451 | $258,906 | $0 | $0 |
| 2019 | $4,380 | $253,085 | $0 | $253,085 |
| 2018 | $4,416 | $253,085 | $0 | $0 |
| 2017 | $2,593 | $168,436 | $0 | $0 |
| 2016 | $2,565 | $164,972 | $0 | $0 |
| 2015 | $2,604 | $163,825 | $0 | $0 |
| 2014 | $2,588 | $162,525 | $0 | $0 |
Property History
| Date | Event | Price | List to Sale | Price per Sq Ft | Prior Sale |
|---|---|---|---|---|---|
| 11/13/2025 11/13/25 | For Sale | $575,000 | +82.5% | $453 / Sq Ft | |
| 08/17/2018 08/17/18 | Off Market | $315,000 | -- | -- | |
| 11/01/2017 11/01/17 | Sold | $315,000 | -4.5% | $248 / Sq Ft | View Prior Sale |
| 10/02/2017 10/02/17 | Pending | -- | -- | -- | |
| 08/23/2017 08/23/17 | For Sale | $329,900 | +46.6% | $260 / Sq Ft | |
| 06/16/2014 06/16/14 | Off Market | $225,000 | -- | -- | |
| 04/16/2012 04/16/12 | Sold | $225,000 | 0.0% | $177 / Sq Ft | View Prior Sale |
| 02/17/2012 02/17/12 | Pending | -- | -- | -- | |
| 10/03/2011 10/03/11 | For Sale | $225,000 | -- | $177 / Sq Ft |
Purchase History
| Date | Type | Sale Price | Title Company |
|---|---|---|---|
| Warranty Deed | $315,000 | North American Title Co | |
| Warranty Deed | $225,000 | Attorney | |
| Warranty Deed | $177,000 | -- | |
| Warranty Deed | $132,000 | -- |
Mortgage History
| Date | Status | Loan Amount | Loan Type |
|---|---|---|---|
| Open | $165,000 | New Conventional | |
| Previous Owner | $168,750 | New Conventional | |
| Previous Owner | $118,800 | New Conventional |
Source: Stellar MLS
MLS Number: TB8447730
APN: 16-29-15-68823-000-1202
- 100 Pierce St Unit 1108
- 100 Pierce St Unit 1001
- 100 Pierce St Unit 210
- 100 Pierce St Unit 910
- 100 Pierce St Unit 1007
- 331 Cleveland St Unit 702
- 331 Cleveland St Unit 317
- 331 Cleveland St Unit 906
- 331 Cleveland St Unit 806
- 331 Cleveland St Unit 320
- 331 Cleveland St Unit 312
- 80 Rogers St Unit 3A
- 80 Rogers St Unit 9C
- 80 Rogers St Unit 2D
- 80 Rogers St Unit 2A
- 80 Rogers St Unit 6D
- 80 Rogers St Unit 10A
- 55 Rogers St Unit 404
- 30 Turner St Unit 207
- 30 Turner St Unit 604
- 100 Pierce St Unit 409
- 100 Pierce St Unit 1102
- 100 Pierce St Unit 801
- 331 Cleveland St Unit 1103
- 331 Cleveland St Unit 314
- 331 Cleveland St Unit 317
- 5 N Osceola Ave Unit 406
- 30 Turner St Unit 704
- 30 Turner St Unit 608
- 9 Turner St Unit 11
- 25 Turner St Unit 3
- 210 Pine St Unit 210
- 628 Cleveland St Unit 1502
- 628 Cleveland St Unit 1305
- 628 Cleveland St Unit 1205
- 628 Cleveland St Unit 1304
- 628 Cleveland St Unit 1310
- 700 N Hamilton Crescent Unit 1
- 822 Padua Ln
- 539 N Garden Ave
