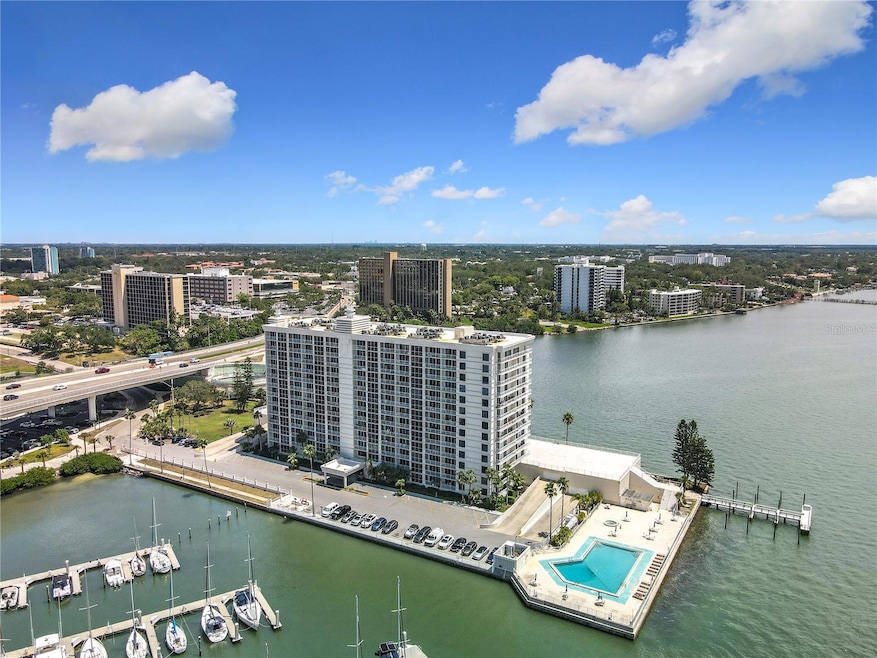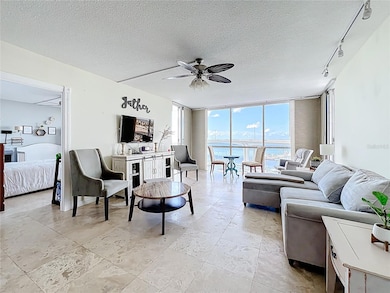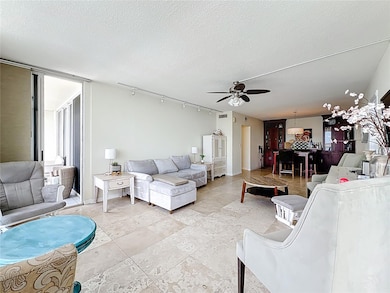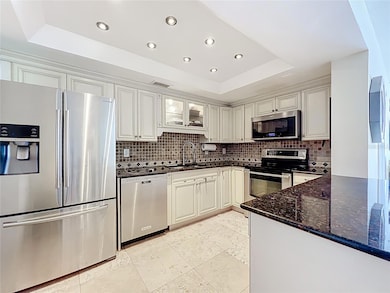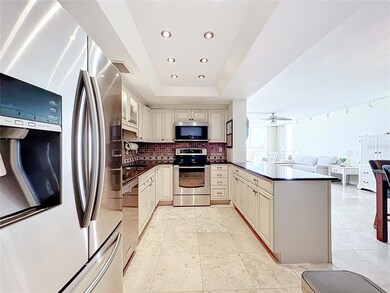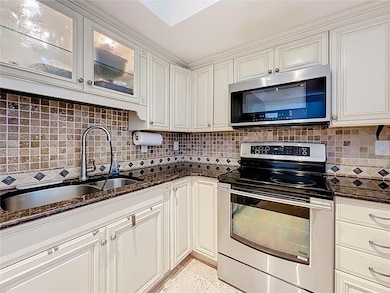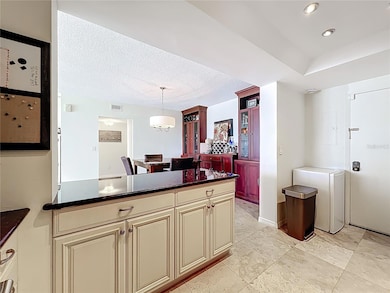Pierce 100 Condominium 100 Pierce St Unit 910 Clearwater, FL 33756
Downtown Clearwater NeighborhoodEstimated payment $4,084/month
Highlights
- 250 Feet of Intracoastal Waterfront
- Intracoastal View
- Mature Landscaping
- Access To Intracoastal Waterway
- Stone Countertops
- 1-minute walk to Clearwater Memorial Park
About This Home
Clearwater - Welcome to the pinnacle of coastal elegance—this breathtaking 9th-floor residence at Pierce 100 offers panoramic views of the Gulf of Mexico and Intracoastal Waterway. This 2 bedroom, 2 bath north-facing unit is perfectly positioned to capture soft natural light throughout the day, creating a warm and inviting atmosphere. Step inside to discover an open-concept layout where the spacious living and dining areas seamlessly flow into a gourmet kitchen featuring stainless steel appliances, granite countertops, and custom cabinetry—ideal for entertaining or unwinding at home. A wall of windows enhances the expansive feel of the living space, beautifully complementing the travertine flooring found throughout the unit. The thoughtfully designed split-bedroom floor plan ensures privacy for both suites. Each bedroom boasts its own balcony, offering serene escapes with breathtaking views. The primary suite includes a generous walk-in closet and a luxurious en suite bath with a granite topped dual sink vanity and a glass-enclosed walk-in shower. The second bedroom is served by a full bath featuring a tub/shower combination, a granite-topped vanity, a linen closet, and an in-unit laundry closet—one of the few units in the building offering this convenience. Luxury continues beyond the interior. Step onto one of your balconies to savor magnificent Gulf sunsets or watch dolphins glide through the Intracoastal waters below. Pierce 100 offers an array of resort-style amenities, including a heated waterfront pool, hot tub, grilling area, billiards room, event space, and a secure parking garage. Enjoy added convenience with a private storage room and dedicated “board room” for kayaks, paddleboards, and other water toys. Boaters will appreciate the proximity to Clearwater Harbor Marina and Freedom Boat Club—getting out on the water has never been easier. Located in the heart of Clearwater, you’re just steps from The Sound at Coachman Park and a short bike ride to world-famous Clearwater Beach, known for its sugar-white sands and crystal-clear waters. Enjoy easy access to top-tier dining, shopping, and entertainment, along with nearby airports and major highways. Only a short distance to the ferry terminal, trolley stop, and local public library. Don't miss your chance to live the Florida lifestyle. This unit did not sustain any damage from either Hurricane Helene or Hurricane Milton.
Listing Agent
FUTURE HOME REALTY INC Brokerage Phone: 813-855-4982 License #3045875 Listed on: 05/21/2025
Property Details
Home Type
- Condominium
Est. Annual Taxes
- $4,338
Year Built
- Built in 1974
Lot Details
- North Facing Home
- Mature Landscaping
HOA Fees
- $936 Monthly HOA Fees
Parking
- 1 Car Attached Garage
- Basement Garage
Property Views
Home Design
- Entry on the 9th floor
- Slab Foundation
- Block Exterior
Interior Spaces
- 1,269 Sq Ft Home
- Ceiling Fan
- Sliding Doors
- Combination Dining and Living Room
- Inside Utility
- Travertine
Kitchen
- Walk-In Pantry
- Range
- Microwave
- Dishwasher
- Stone Countertops
Bedrooms and Bathrooms
- 2 Bedrooms
- Walk-In Closet
- 2 Full Bathrooms
Laundry
- Laundry closet
- Dryer
- Washer
Outdoor Features
- Access To Intracoastal Waterway
- Access To Marina
- Fishing Pier
- Seawall
- Balcony
- Outdoor Storage
Utilities
- Central Heating and Cooling System
- Electric Water Heater
Listing and Financial Details
- Visit Down Payment Resource Website
- Assessor Parcel Number 16-29-15-68823-000-0910
Community Details
Overview
- Association fees include cable TV, common area taxes, pool, internet, maintenance structure, ground maintenance, management, sewer, trash, water
- Kathleen Packham/Condominium Assocaites Association, Phone Number (727) 573-9300
- High-Rise Condominium
- Pierce 100 Condo Subdivision
- The community has rules related to no truck, recreational vehicles, or motorcycle parking, vehicle restrictions
- 13-Story Property
Amenities
- Laundry Facilities
- Elevator
Recreation
Pet Policy
- No Pets Allowed
Security
- Card or Code Access
Map
About Pierce 100 Condominium
Home Values in the Area
Average Home Value in this Area
Tax History
| Year | Tax Paid | Tax Assessment Tax Assessment Total Assessment is a certain percentage of the fair market value that is determined by local assessors to be the total taxable value of land and additions on the property. | Land | Improvement |
|---|---|---|---|---|
| 2024 | $4,261 | $271,275 | -- | -- |
| 2023 | $4,261 | $263,374 | $0 | $0 |
| 2022 | $4,138 | $255,703 | $0 | $0 |
| 2021 | $4,187 | $248,255 | $0 | $0 |
| 2020 | $4,172 | $244,827 | $0 | $0 |
| 2019 | $4,094 | $239,323 | $0 | $239,323 |
| 2018 | $4,237 | $244,540 | $0 | $0 |
| 2017 | $2,544 | $166,042 | $0 | $0 |
| 2016 | $2,517 | $162,627 | $0 | $0 |
| 2015 | $2,555 | $161,497 | $0 | $0 |
| 2014 | $2,410 | $160,215 | $0 | $0 |
Property History
| Date | Event | Price | List to Sale | Price per Sq Ft | Prior Sale |
|---|---|---|---|---|---|
| 07/20/2025 07/20/25 | Price Changed | $525,000 | -2.8% | $414 / Sq Ft | |
| 06/19/2025 06/19/25 | Price Changed | $539,900 | -1.4% | $425 / Sq Ft | |
| 05/21/2025 05/21/25 | For Sale | $547,500 | +59.4% | $431 / Sq Ft | |
| 08/17/2018 08/17/18 | Off Market | $343,500 | -- | -- | |
| 11/10/2017 11/10/17 | Sold | $343,500 | -4.6% | $270 / Sq Ft | View Prior Sale |
| 09/09/2017 09/09/17 | Pending | -- | -- | -- | |
| 08/30/2017 08/30/17 | For Sale | $360,000 | +44.6% | $283 / Sq Ft | |
| 06/16/2014 06/16/14 | Off Market | $249,000 | -- | -- | |
| 03/07/2012 03/07/12 | Sold | $249,000 | 0.0% | $196 / Sq Ft | View Prior Sale |
| 01/30/2012 01/30/12 | Pending | -- | -- | -- | |
| 08/05/2011 08/05/11 | For Sale | $249,000 | -- | $196 / Sq Ft |
Purchase History
| Date | Type | Sale Price | Title Company |
|---|---|---|---|
| Warranty Deed | $343,500 | Platinum Natl Title Llc | |
| Warranty Deed | $249,000 | Title Agency Of Florida Inc | |
| Personal Reps Deed | $230,000 | Attorney |
Mortgage History
| Date | Status | Loan Amount | Loan Type |
|---|---|---|---|
| Open | $257,590 | New Conventional |
Source: Stellar MLS
MLS Number: TB8387442
APN: 16-29-15-68823-000-0910
- 100 Pierce St Unit 1001
- 100 Pierce St Unit 1105
- 100 Pierce St Unit 1108
- 331 Cleveland St Unit 806
- 331 Cleveland St Unit 702
- 331 Cleveland St Unit 906
- 331 Cleveland St Unit 320
- 331 Cleveland St Unit 317
- 80 Rogers St Unit 2B
- 80 Rogers St Unit 3A
- 80 Rogers St Unit 2D
- 80 Rogers St Unit 6D
- 80 Rogers St Unit 2A
- 55 Rogers St Unit 404
- 30 Turner St Unit 203
- 30 Turner St Unit 207
- 30 Turner St Unit 704
- 30 Turner St Unit 604
- 602 Lime Ave Unit 102
- 608 Orange Ave
- 100 Pierce St Unit 801
- 100 Pierce St Unit 409
- 100 Pierce St Unit 1102
- 331 Cleveland St Unit 314
- 331 Cleveland St Unit 317
- 5 N Osceola Ave Unit 406
- 30 Turner St Unit 403
- 9 Turner St Unit 11
- 25 Turner St Unit 3
- 602 Lime Ave Unit 501
- 609 Oak Ave Unit 5
- 628 Cleveland St Unit 612
- 628 Cleveland St Unit 1205
- 628 Cleveland St Unit 1107
- 628 Cleveland St Unit 1304
- 628 Cleveland St Unit 1502
- 700 N Hamilton Crescent Unit 1
- 822 Padua Ln
- 828 Padua Ln
- 527 N Garden Ave
