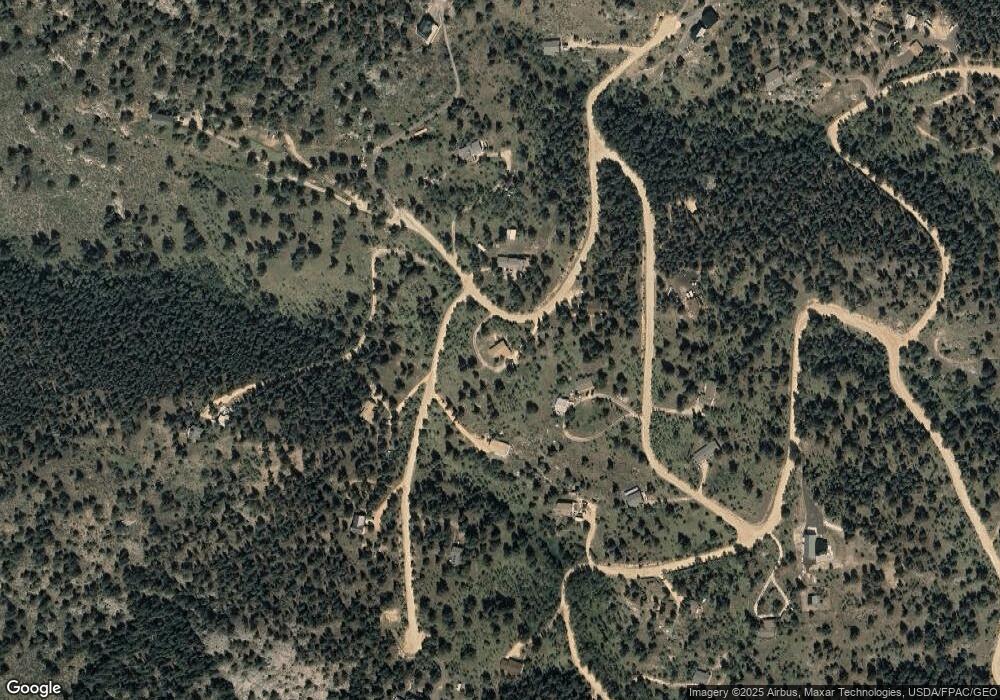100 Pinecrest Cir Bailey, CO 80421
Estimated Value: $407,682 - $499,000
3
Beds
2
Baths
1,574
Sq Ft
$293/Sq Ft
Est. Value
About This Home
This home is located at 100 Pinecrest Cir, Bailey, CO 80421 and is currently estimated at $460,421, approximately $292 per square foot. 100 Pinecrest Cir is a home located in Park County with nearby schools including Deer Creek Elementary School, Fitzsimmons Middle School, and Platte Canyon High School.
Ownership History
Date
Name
Owned For
Owner Type
Purchase Details
Closed on
Sep 20, 2022
Sold by
Barbara John
Bought by
Mccalister John Cliff and Mccalister Joy
Current Estimated Value
Purchase Details
Closed on
Jun 14, 2014
Sold by
Parkins Paula J
Bought by
Barbara John
Purchase Details
Closed on
Jun 12, 2014
Sold by
Barbara John and Estate Of Paul Edger White
Bought by
Parkins Paula J
Create a Home Valuation Report for This Property
The Home Valuation Report is an in-depth analysis detailing your home's value as well as a comparison with similar homes in the area
Home Values in the Area
Average Home Value in this Area
Purchase History
| Date | Buyer | Sale Price | Title Company |
|---|---|---|---|
| Mccalister John Cliff | $400,000 | -- | |
| Barbara John | -- | None Available | |
| Parkins Paula J | -- | None Available |
Source: Public Records
Tax History
| Year | Tax Paid | Tax Assessment Tax Assessment Total Assessment is a certain percentage of the fair market value that is determined by local assessors to be the total taxable value of land and additions on the property. | Land | Improvement |
|---|---|---|---|---|
| 2025 | $2,095 | $32,730 | $11,460 | $21,270 |
| 2024 | $1,741 | $29,430 | $9,830 | $19,600 |
| 2023 | $1,741 | $29,430 | $9,830 | $19,600 |
| 2022 | $1,920 | $30,316 | $7,375 | $22,941 |
| 2021 | $1,904 | $31,190 | $7,590 | $23,600 |
| 2020 | $1,506 | $23,700 | $3,830 | $19,870 |
| 2019 | $1,486 | $23,700 | $3,830 | $19,870 |
| 2018 | $1,255 | $23,700 | $3,830 | $19,870 |
| 2017 | $1,254 | $19,400 | $3,410 | $15,990 |
| 2016 | $1,136 | $17,500 | $3,770 | $13,730 |
| 2015 | $1,146 | $17,500 | $3,770 | $13,730 |
| 2014 | $954 | $0 | $0 | $0 |
Source: Public Records
Map
Nearby Homes
- 560 S Pine Dr
- 209 Pine Dr
- 260 Old Corral Rd
- 145 Bailey Dr
- 1504 County Road 43
- 1397 S Pine Dr
- 52 Deer Trail Dr
- 541 Beaver Trail
- 400 Crow Valley Rd
- 20 Parkview
- 682 Buddy Rd
- 429 Overlook Dr
- 147 Overlook Dr
- 64057 Us Highway 285
- 815 Burland Dr
- 725 Buddy Rd
- 170 Blackbird Dr
- 206 Virginia Rd
- 303 Virginia Rd Unit E
- 5138 County Road 64
- 93 Deerhaven Dr
- 102 Deerhaven Dr
- 110 Ravenswood Ct
- 134 Pinecrest Cir
- 27 Pinecrest Cir
- 55 Ravenswood Ct
- 53 Deerhaven Dr
- 263 Summit Dr
- 132 Ravenswood Ct
- 133 Pinecrest Cir
- 156 Deerhaven Dr
- 224 Deerhaven Dr
- 135 Ravenswood Ct
- 38 Deerhaven Dr
- 15 Pinecrest Cir
- 239 Pinecrest Cir
- 150 Summit Dr
- 5 Pinecrest Cir
- 182 Summit Dr
- 14 Summit Dr
Your Personal Tour Guide
Ask me questions while you tour the home.
