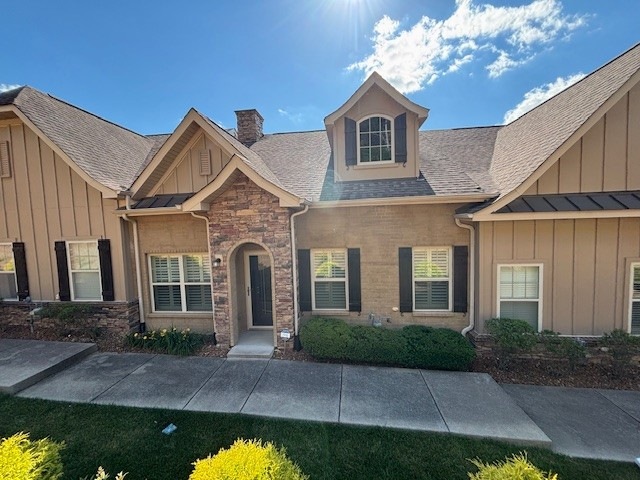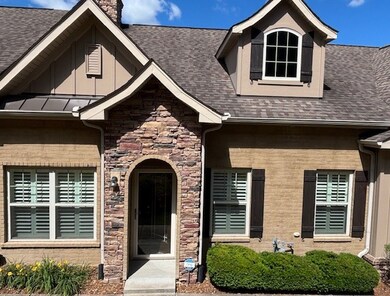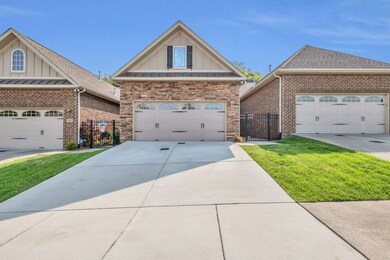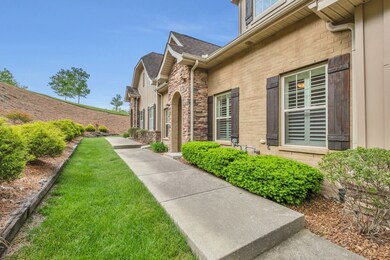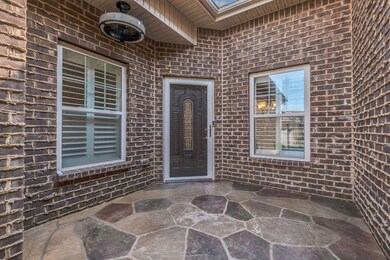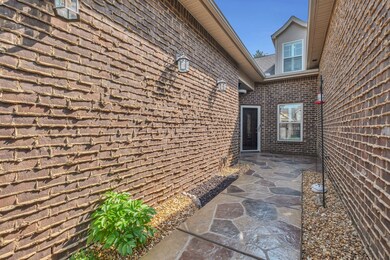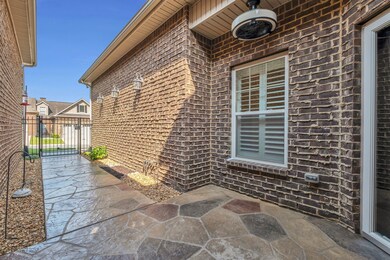
100 Placid Grove Ln Unit 2002 Goodlettsville, TN 37072
Estimated payment $3,134/month
Highlights
- 2 Car Attached Garage
- Cooling Available
- Interior Storage Closet
- Madison Creek Elementary School Rated A
- Patio
- Tile Flooring
About This Home
Simply Stunning describes this lovely home! Enjoy peaceful living in this beautifully maintained Goodlettsville home featuring 2 bedrooms and a massive bonus room that could easily serve as a 3rd bedroom with a full bath, electric remote controlled fireplace & walk in storage room. This open-concept floorplan boasts solid wood floors, elegant crown molding, and plantation shutters throughout. The spacious living and dining areas flow seamlessly into a stunning kitchen equipped with wonderful stainless steel appliances including range with double ovens, dishwasher, microwave and a new 26 CF refrigerator! There is under & over cabinet lighting, a Butler’s pantry and a doored pantry area! The main-level primary suite features a double vanity, large walk-in shower, and walk-in closet. The cozy den overlooks the professionally landscaped hills and woods, offering total relaxation and privacy! Nice laundry room includes soft-close cabinets and new washer & dryer that will remain! Recent updates are a New HVAC, water heater, and pressure control valve (2025), whole-house water circulation system for continuous hot water, upgraded lighted ceiling fans, yale electronic locks for keyless entry and upgraded storm doors, new carpet in bonus room & stairs! The insulated 2 car garage has a retractable pull down screen - which allows you to enjoy projects with fresh air while you are working! The entry courtyard has beautifully sealed & stamped concrete walkway! Community amenities include: Internet & cable, Grounds care, irrigation, trash service, Annual termite service, access to the clubhouse, fitness center, and library. Price per sq. foot on this property is the lowest in the entire neighborhood!
Listing Agent
Tammy Nauman, Broker, Abr,gri,c
Century 21 Premier Brokerage Phone: 6152028453 License # 265063

Open House Schedule
-
Sunday, June 01, 20252:00 to 4:00 pm6/1/2025 2:00:00 PM +00:006/1/2025 4:00:00 PM +00:00Come check out this lovely home!Add to Calendar
Property Details
Home Type
- Multi-Family
Est. Annual Taxes
- $2,189
Year Built
- Built in 2013
HOA Fees
- $406 Monthly HOA Fees
Parking
- 2 Car Attached Garage
Home Design
- Garden Home
- Property Attached
- Brick Exterior Construction
- Slab Foundation
- Asphalt Roof
Interior Spaces
- 2,139 Sq Ft Home
- Property has 2 Levels
- Ceiling Fan
- Electric Fireplace
- Interior Storage Closet
Kitchen
- Microwave
- Dishwasher
Flooring
- Carpet
- Tile
Bedrooms and Bathrooms
- 2 Main Level Bedrooms
- 3 Full Bathrooms
Laundry
- Dryer
- Washer
Schools
- Madison Creek Elementary School
- T. W. Hunter Middle School
- Beech Sr High School
Utilities
- Cooling Available
- Central Heating
Additional Features
- Patio
- Fenced Front Yard
Community Details
- $500 One-Time Secondary Association Fee
- Association fees include cable TV, ground maintenance, internet, recreation facilities, trash
- Cottage Grove At Twelve Stones Subdivision
Listing and Financial Details
- Assessor Parcel Number 143 10800C088
Map
Home Values in the Area
Average Home Value in this Area
Tax History
| Year | Tax Paid | Tax Assessment Tax Assessment Total Assessment is a certain percentage of the fair market value that is determined by local assessors to be the total taxable value of land and additions on the property. | Land | Improvement |
|---|---|---|---|---|
| 2024 | $1,614 | $113,600 | $25,000 | $88,600 |
| 2023 | $2,283 | $74,625 | $24,375 | $50,250 |
| 2022 | $2,290 | $74,625 | $24,375 | $50,250 |
| 2021 | $2,290 | $74,625 | $24,375 | $50,250 |
| 2020 | $1,688 | $74,625 | $24,375 | $50,250 |
| 2019 | $2,278 | $74,625 | $0 | $0 |
| 2018 | $2,047 | $0 | $0 | $0 |
| 2017 | $2,047 | $0 | $0 | $0 |
| 2016 | $2,099 | $0 | $0 | $0 |
| 2015 | -- | $0 | $0 | $0 |
| 2014 | -- | $0 | $0 | $0 |
Property History
| Date | Event | Price | Change | Sq Ft Price |
|---|---|---|---|---|
| 05/01/2025 05/01/25 | For Sale | $454,900 | -- | $213 / Sq Ft |
Purchase History
| Date | Type | Sale Price | Title Company |
|---|---|---|---|
| Warranty Deed | $440,000 | None Listed On Document | |
| Warranty Deed | $233,740 | None Available |
Mortgage History
| Date | Status | Loan Amount | Loan Type |
|---|---|---|---|
| Previous Owner | $173,740 | New Conventional |
Similar Homes in the area
Source: Realtracs
MLS Number: 2865333
APN: 083143 10800C088
- 100 Placid Grove Ln Unit 1501
- 100 Placid Grove Ln Unit 301
- 831 Long Hollow Pike
- 372 Old Stone Rd
- 743 Burgess Dr
- 130 Allen Rd
- 116 N Wynridge Way
- 106 Joshuas Run
- 633 Fall Creek Cir
- 440 Buffalo Run
- 1009 Twelve Stones Ct
- 640 Fall Creek Cir
- 111 Trail Ridge Way
- 181 Allen Rd
- 140 Ridgeview Trace
- 141 Fieldcrest Cir
- 126 Ridgeview Trace
- 131 Manor Way
- 1005 Emily Dr
- 1002 Emily Dr
