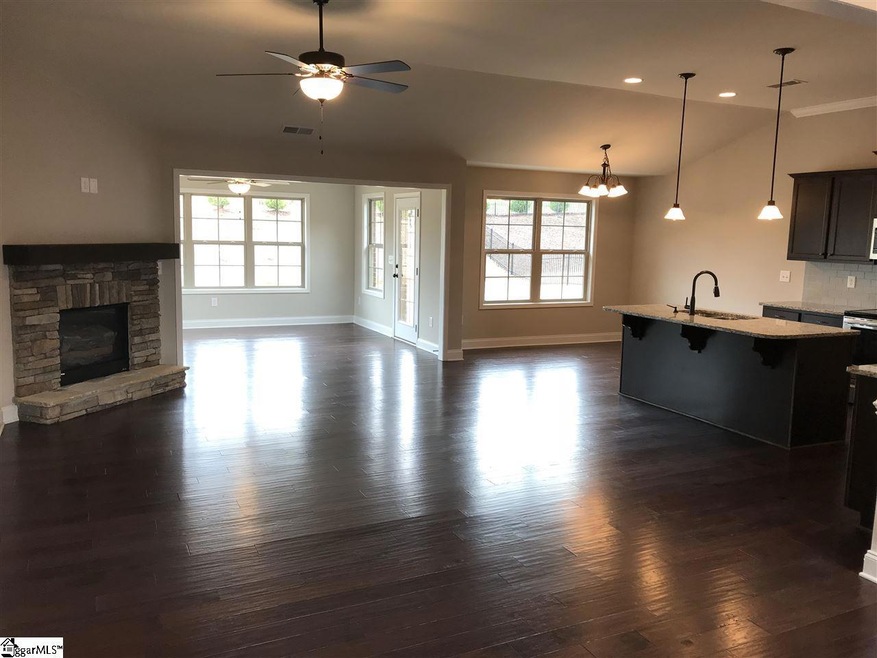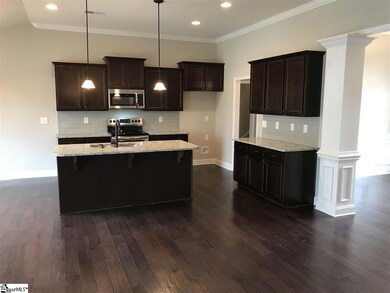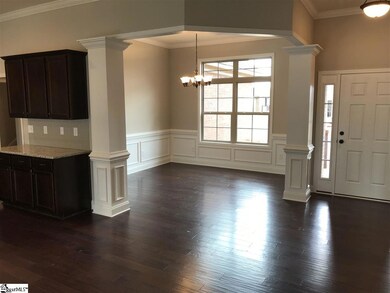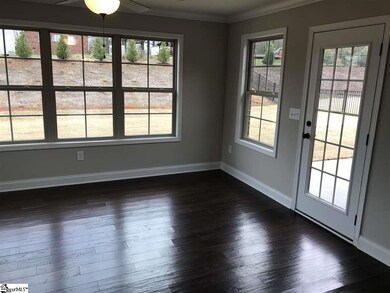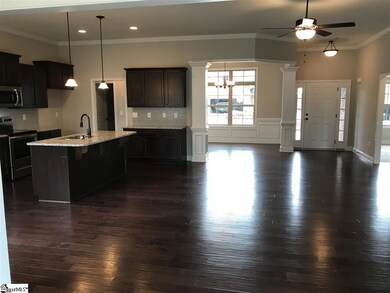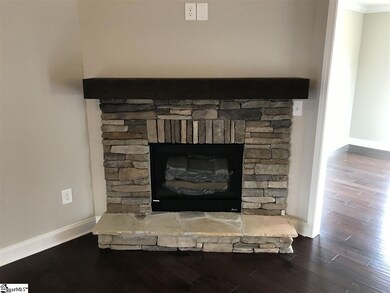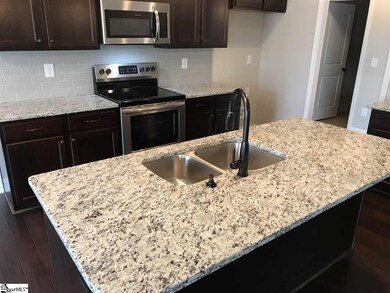
Highlights
- New Construction
- Open Floorplan
- Wood Flooring
- Woodland Elementary School Rated A
- Craftsman Architecture
- Main Floor Primary Bedroom
About This Home
As of October 2019Greer's Premier ALL BRICK community with just a few lots left. This 3BR/2BA home features a gorgeous Kitchen with Granite Counter tops, eat-in Breakfast Room PLUS separate Dining Room (that could also function as den/office/study/craft room) PLUS a sun-room AND Bonus Room above the garage. This is a great open, split bedroom floor plan that won't last long. Yjos home is move in ready. Visit our decorated model home and several other spec homes Tues-Friday 1:00-6:00 or Sat/Sun 1:00-4:00.
Last Agent to Sell the Property
Hartness Real Estate License #87226 Listed on: 02/01/2018
Last Buyer's Agent
Travis Cone
McGee Realty Group License #78579
Home Details
Home Type
- Single Family
Est. Annual Taxes
- $2,951
Year Built
- 2018
Lot Details
- 0.28 Acre Lot
- Level Lot
- Sprinkler System
- Few Trees
HOA Fees
- $21 Monthly HOA Fees
Parking
- 2 Car Attached Garage
Home Design
- Craftsman Architecture
- Brick Exterior Construction
- Slab Foundation
- Architectural Shingle Roof
Interior Spaces
- 2,297 Sq Ft Home
- 2,200-2,399 Sq Ft Home
- Open Floorplan
- Tray Ceiling
- Smooth Ceilings
- Ceiling height of 9 feet or more
- Ceiling Fan
- Gas Log Fireplace
- Thermal Windows
- Great Room
- Breakfast Room
- Dining Room
- Bonus Room
- Sun or Florida Room
- Storage In Attic
- Fire and Smoke Detector
Kitchen
- Walk-In Pantry
- Free-Standing Electric Range
- Built-In Microwave
- Dishwasher
- Granite Countertops
- Disposal
Flooring
- Wood
- Carpet
- Ceramic Tile
Bedrooms and Bathrooms
- 3 Main Level Bedrooms
- Primary Bedroom on Main
- Walk-In Closet
- 2 Full Bathrooms
- Dual Vanity Sinks in Primary Bathroom
- Garden Bath
- Separate Shower
Laundry
- Laundry Room
- Laundry on main level
Outdoor Features
- Patio
Utilities
- Heating System Uses Natural Gas
- Underground Utilities
- Gas Water Heater
- Cable TV Available
Community Details
- Built by McGee-Huntley
- Pleasant Meadows Subdivision, Chesnee Floorplan
- Mandatory home owners association
Listing and Financial Details
- Tax Lot 2
Ownership History
Purchase Details
Similar Homes in Greer, SC
Home Values in the Area
Average Home Value in this Area
Purchase History
| Date | Type | Sale Price | Title Company |
|---|---|---|---|
| Deed | $286,746 | None Available |
Property History
| Date | Event | Price | Change | Sq Ft Price |
|---|---|---|---|---|
| 10/25/2019 10/25/19 | Sold | $306,500 | -0.8% | $153 / Sq Ft |
| 09/14/2019 09/14/19 | Pending | -- | -- | -- |
| 09/11/2019 09/11/19 | Price Changed | $309,000 | +0.8% | $155 / Sq Ft |
| 08/28/2019 08/28/19 | Off Market | $306,500 | -- | -- |
| 08/27/2019 08/27/19 | For Sale | $319,900 | 0.0% | $160 / Sq Ft |
| 08/23/2019 08/23/19 | For Sale | $319,900 | +7.5% | $160 / Sq Ft |
| 10/25/2018 10/25/18 | Sold | $297,500 | -3.9% | $124 / Sq Ft |
| 09/17/2018 09/17/18 | Pending | -- | -- | -- |
| 07/27/2018 07/27/18 | For Sale | $309,500 | +8.1% | $129 / Sq Ft |
| 07/06/2018 07/06/18 | Sold | $286,400 | 0.0% | $130 / Sq Ft |
| 06/07/2018 06/07/18 | Pending | -- | -- | -- |
| 02/01/2018 02/01/18 | For Sale | $286,400 | -- | $130 / Sq Ft |
Tax History Compared to Growth
Tax History
| Year | Tax Paid | Tax Assessment Tax Assessment Total Assessment is a certain percentage of the fair market value that is determined by local assessors to be the total taxable value of land and additions on the property. | Land | Improvement |
|---|---|---|---|---|
| 2024 | $2,951 | $11,870 | $1,640 | $10,230 |
| 2023 | $2,951 | $11,870 | $1,640 | $10,230 |
| 2022 | $2,730 | $11,870 | $1,640 | $10,230 |
| 2021 | $2,701 | $11,870 | $1,640 | $10,230 |
| 2020 | $2,577 | $11,050 | $1,360 | $9,690 |
| 2019 | $2,573 | $11,050 | $1,360 | $9,690 |
| 2018 | $2,562 | $11,050 | $1,360 | $9,690 |
| 2017 | $2,027 | $8,630 | $1,360 | $7,270 |
Agents Affiliated with this Home
-
Jason Scott

Seller's Agent in 2019
Jason Scott
Scott Realty LTD Co
(864) 354-5766
10 in this area
159 Total Sales
-
Della Toates
D
Buyer's Agent in 2019
Della Toates
BHHS C Dan Joyner - Midtown
(864) 360-6601
17 in this area
86 Total Sales
-
Shannon, Travis Cone

Seller's Agent in 2018
Shannon, Travis Cone
Hartness Real Estate
(864) 908-6426
1 in this area
132 Total Sales
-
Kathleen Beckham

Buyer's Agent in 2018
Kathleen Beckham
Coldwell Banker Caine/Williams
(864) 616-2434
1 in this area
42 Total Sales
-
T
Buyer's Agent in 2018
Travis Cone
McGee Realty Group
Map
Source: Greater Greenville Association of REALTORS®
MLS Number: 1360176
APN: 0528.04-01-014.00
- 14 Ana Rose Ct
- 218 Pleasant Dr
- 1025 S Buncombe Rd
- 221 Harris Dr
- 303 Suber Rd
- 106 Clark Ave
- 107 Benjamin Ave
- 104 Oak Forest Dr
- 704 Paxton Rose Dr
- 208 Hammett Bridge Rd
- 712 Paxton Rose Dr
- 384 Grand Teton Dr
- 319 Sudduth Farms Dr
- 304 Sudduth Farms Dr
- 305 Yellow Fox Rd
- 103 Circle Grove Ct
- 7 Country Dale Dr
- 513 Lifescape Ln
- 509 Lifescape Ln
- 811 Vita Dr
