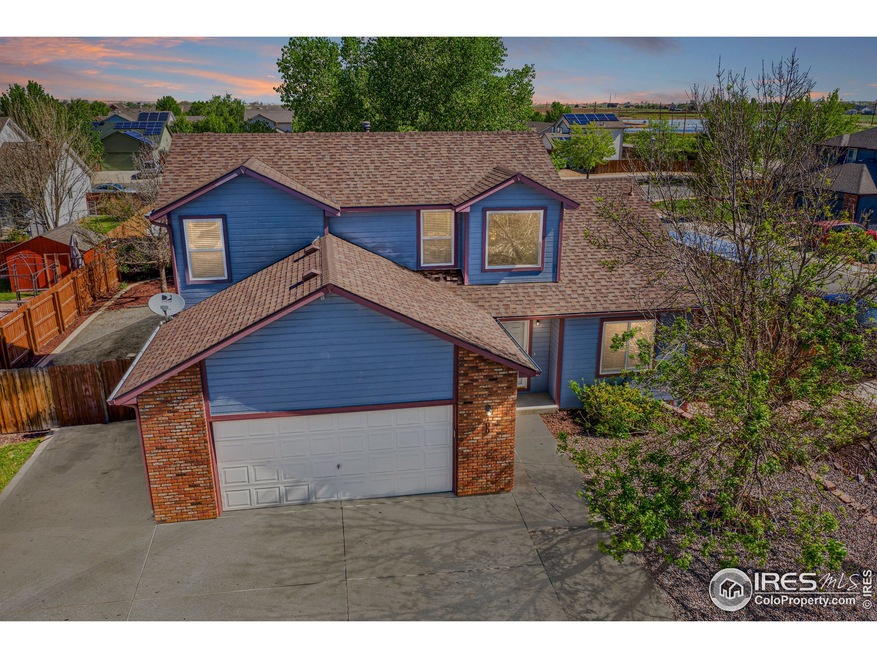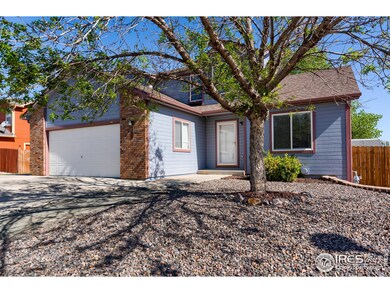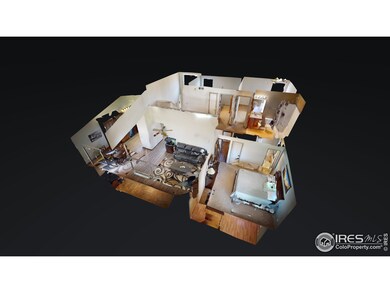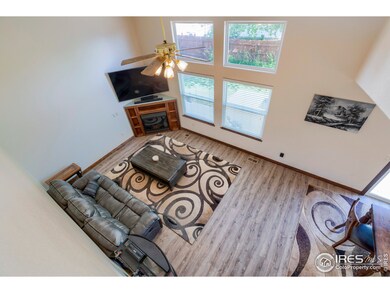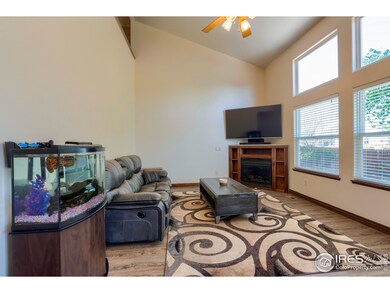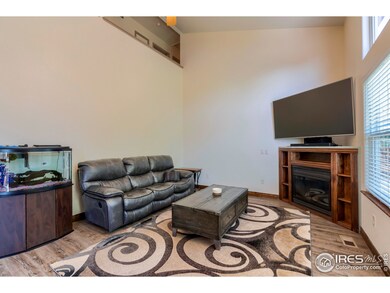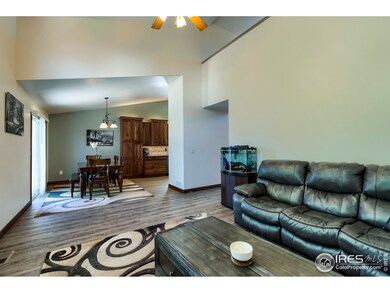
100 Plowshare Ln Platteville, CO 80651
Highlights
- Parking available for a boat
- Contemporary Architecture
- Cathedral Ceiling
- Spa
- Multiple Fireplaces
- Main Floor Bedroom
About This Home
As of June 2020Beautiful home on a corner lot! Vaulted ceilings welcome you inside. The living room boasts Milgard windows and a relaxing fireplace. The custom-built kitchen has soft close drawers and doors, black stainless-steel appliances and under-cabinet lighting. A formal dining room makes it easy to entertain. The upgraded laundry room's appliances match the kitchen. This home boasts 4 bedrooms and 4 bathrooms, including the main floor master suite with a full ensuite bath. The upper floor bedrooms share an additional full bath. The full, finished basement expands the living space with another bedroom and full bath, as well as a large family room with a cozy gas fireplace. Enjoy the fully fenced backyard from the patio! The oversized garage and two areas for RV/boat parking make this home a must-see! Take a tour today!
Last Buyer's Agent
Non-IRES Agent
Non-IRES
Home Details
Home Type
- Single Family
Est. Annual Taxes
- $1,714
Year Built
- Built in 2001
Lot Details
- 8,796 Sq Ft Lot
- Southern Exposure
- Wood Fence
- Corner Lot
- Sprinkler System
Parking
- 2 Car Attached Garage
- Oversized Parking
- Garage Door Opener
- Parking available for a boat
Home Design
- Contemporary Architecture
- Brick Veneer
- Wood Frame Construction
- Composition Roof
- Composition Shingle
Interior Spaces
- 3,395 Sq Ft Home
- 2-Story Property
- Crown Molding
- Cathedral Ceiling
- Ceiling Fan
- Multiple Fireplaces
- Gas Log Fireplace
- Double Pane Windows
- Window Treatments
- Panel Doors
- Living Room with Fireplace
- Dining Room
- Home Office
- Recreation Room with Fireplace
- Radon Detector
Kitchen
- Electric Oven or Range
- <<microwave>>
- Dishwasher
- Trash Compactor
- Disposal
Flooring
- Painted or Stained Flooring
- Carpet
- Vinyl
Bedrooms and Bathrooms
- 4 Bedrooms
- Main Floor Bedroom
- Walk-In Closet
- Primary Bathroom is a Full Bathroom
- Primary bathroom on main floor
- Spa Bath
Laundry
- Laundry on main level
- Dryer
- Washer
Finished Basement
- Basement Fills Entire Space Under The House
- Fireplace in Basement
Outdoor Features
- Spa
- Patio
- Outdoor Storage
Schools
- Platte Valley Elementary And Middle School
- Platte Valley High School
Additional Features
- Energy-Efficient Thermostat
- Forced Air Heating and Cooling System
Community Details
- No Home Owners Association
- Rodgers Farm Subdivision
Listing and Financial Details
- Assessor Parcel Number R8899600
Ownership History
Purchase Details
Home Financials for this Owner
Home Financials are based on the most recent Mortgage that was taken out on this home.Purchase Details
Purchase Details
Home Financials for this Owner
Home Financials are based on the most recent Mortgage that was taken out on this home.Purchase Details
Home Financials for this Owner
Home Financials are based on the most recent Mortgage that was taken out on this home.Purchase Details
Purchase Details
Purchase Details
Purchase Details
Home Financials for this Owner
Home Financials are based on the most recent Mortgage that was taken out on this home.Purchase Details
Similar Homes in Platteville, CO
Home Values in the Area
Average Home Value in this Area
Purchase History
| Date | Type | Sale Price | Title Company |
|---|---|---|---|
| Warranty Deed | $398,000 | Heritage Title Co | |
| Interfamily Deed Transfer | -- | None Available | |
| Warranty Deed | $220,000 | Land Title Guarantee Company | |
| Special Warranty Deed | $177,000 | Ats | |
| Special Warranty Deed | $204,789 | None Available | |
| Trustee Deed | -- | None Available | |
| Trustee Deed | $204,789 | None Available | |
| Warranty Deed | $193,000 | Stewart Title | |
| Quit Claim Deed | -- | -- | |
| Warranty Deed | $182,798 | First American Heritage Titl |
Mortgage History
| Date | Status | Loan Amount | Loan Type |
|---|---|---|---|
| Open | $405,000 | New Conventional | |
| Closed | $15,513 | Stand Alone Second | |
| Closed | $387,845 | FHA | |
| Previous Owner | $66,501 | Credit Line Revolving | |
| Previous Owner | $223,918 | FHA | |
| Previous Owner | $216,015 | FHA | |
| Previous Owner | $172,513 | FHA | |
| Previous Owner | $187,220 | FHA | |
| Previous Owner | $140,000 | Construction |
Property History
| Date | Event | Price | Change | Sq Ft Price |
|---|---|---|---|---|
| 09/28/2021 09/28/21 | Off Market | $398,000 | -- | -- |
| 06/30/2020 06/30/20 | Sold | $398,000 | -2.7% | $117 / Sq Ft |
| 05/19/2020 05/19/20 | For Sale | $409,000 | +85.9% | $120 / Sq Ft |
| 05/03/2020 05/03/20 | Off Market | $220,000 | -- | -- |
| 04/14/2014 04/14/14 | Sold | $220,000 | -4.3% | $65 / Sq Ft |
| 03/15/2014 03/15/14 | Pending | -- | -- | -- |
| 12/18/2013 12/18/13 | For Sale | $230,000 | -- | $68 / Sq Ft |
Tax History Compared to Growth
Tax History
| Year | Tax Paid | Tax Assessment Tax Assessment Total Assessment is a certain percentage of the fair market value that is determined by local assessors to be the total taxable value of land and additions on the property. | Land | Improvement |
|---|---|---|---|---|
| 2025 | $2,086 | $30,970 | $5,560 | $25,410 |
| 2024 | $2,086 | $30,970 | $5,560 | $25,410 |
| 2023 | $1,856 | $35,640 | $6,490 | $29,150 |
| 2022 | $1,804 | $27,590 | $4,520 | $23,070 |
| 2021 | $1,931 | $28,390 | $4,650 | $23,740 |
| 2020 | $1,654 | $25,820 | $3,070 | $22,750 |
| 2019 | $1,714 | $25,820 | $3,070 | $22,750 |
| 2018 | $1,592 | $22,820 | $2,520 | $20,300 |
| 2017 | $1,516 | $22,820 | $2,520 | $20,300 |
| 2016 | $1,330 | $20,700 | $2,390 | $18,310 |
| 2015 | $1,166 | $20,700 | $2,390 | $18,310 |
| 2014 | $920 | $16,390 | $2,390 | $14,000 |
Agents Affiliated with this Home
-
Rob Kittle

Seller's Agent in 2020
Rob Kittle
Kittle Real Estate
(970) 329-2008
1 in this area
994 Total Sales
-
Heide Fralic
H
Seller Co-Listing Agent in 2020
Heide Fralic
Kittle Real Estate
(970) 460-4444
1 in this area
243 Total Sales
-
N
Buyer's Agent in 2020
Non-IRES Agent
CO_IRES
-
F
Seller's Agent in 2014
Frank Lallas
Lallas Real Estate Co LLC
-
C
Buyer's Agent in 2014
Chad Madlom
JRNY Real Estate
Map
Source: IRES MLS
MLS Number: 912242
APN: R8899600
- 781 Rodgers Cir
- 731 Grand Ave Unit 81
- 731 Grand Ave Unit 175
- 731 Grand Ave Unit 130
- 731 Grand Ave Unit 82
- 112 Melody Ln
- 611 Elizabeth Ave
- 504 David Ct
- 409 N Garden Ct
- 410 Goodrich Ave
- 309 Lincoln Ave
- 627 Main St
- 309 Marion Ave
- 1306 Main St
- 2 County Road 28
- 1 County Road 28
- 13080 County Road 19
- 17362 County Road 29
- 1 Cr 19 & Cr 26
- 4 Cr 19 & Cr 26
