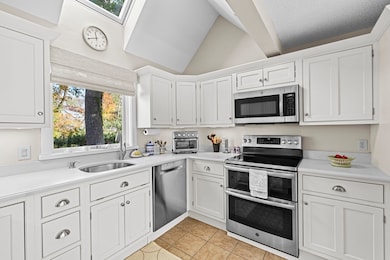100 Pond St Unit 10 Cohasset, MA 02025
Estimated payment $6,388/month
Highlights
- Marina
- Golf Course Community
- Deck
- Deer Hill School Rated A-
- Open Floorplan
- Property is near public transit
About This Home
Welcome to the highly desirable condominiums at 100 Pond Street where homes RARELY hit the market. This beautiful & bright 2-bedroom plus loft, 2.5-bath townhome offers a spacious floor plan designed for both comfort & convenience. The 1st floor features an updated kitchen w/ stainless steel appliances, open-concept dining & living room w/ cathedral ceiling, skylights & a gas fireplace. Enjoy a 1st floor primary suite with an additional space perfect for an office or extra lounge area! Multiple sliders throughout the main level provide seamless access to a private, fenced-in patio & yard. Upstairs, a versatile loft accompanies a 2nd bedroom w/ full bath. The unfinished lower level provides endless potential for additional living space or exceptional storage. A direct-entry 2 car garage makes everyday living effortless. Enjoy the ease of low-maintenance condo living paired with Cohasset’s charming coastal lifestyle. Ideally located near top-rated schools, the village, harbor & 3A!
Townhouse Details
Home Type
- Townhome
Est. Annual Taxes
- $8,181
Year Built
- Built in 1984
Lot Details
- Garden
HOA Fees
- $998 Monthly HOA Fees
Parking
- 2 Car Attached Garage
- Parking Storage or Cabinetry
- Side Facing Garage
- Garage Door Opener
- Open Parking
- Off-Street Parking
Home Design
- Entry on the 1st floor
- Frame Construction
- Shingle Roof
Interior Spaces
- 3-Story Property
- Open Floorplan
- Cathedral Ceiling
- Skylights
- Insulated Windows
- Insulated Doors
- Living Room with Fireplace
- Dining Area
- Home Office
- Loft
- Basement
- Exterior Basement Entry
- Attic Access Panel
Kitchen
- Range
- Dishwasher
- Stainless Steel Appliances
- Solid Surface Countertops
- Disposal
Flooring
- Wood
- Wall to Wall Carpet
- Ceramic Tile
Bedrooms and Bathrooms
- 2 Bedrooms
- Primary Bedroom on Main
- Linen Closet
Laundry
- Laundry on main level
- Dryer
- Washer
Home Security
Outdoor Features
- Deck
- Enclosed Patio or Porch
Location
- Property is near public transit
- Property is near schools
Schools
- Osgood/Deer Hill Elementary School
- Cohasset Middle School
- Cohasset High School
Utilities
- Forced Air Heating and Cooling System
- 1 Heating Zone
- Heating System Uses Natural Gas
- 200+ Amp Service
Listing and Financial Details
- Assessor Parcel Number 4916087
Community Details
Overview
- Association fees include insurance, maintenance structure, road maintenance, ground maintenance, snow removal, trash
- 39 Units
- 100 Pond Street Condominiums Community
- Near Conservation Area
Amenities
- Shops
Recreation
- Marina
- Golf Course Community
- Tennis Courts
- Community Pool
- Park
- Jogging Path
- Bike Trail
Pet Policy
- Pets Allowed
Security
- Storm Windows
- Storm Doors
Map
Home Values in the Area
Average Home Value in this Area
Tax History
| Year | Tax Paid | Tax Assessment Tax Assessment Total Assessment is a certain percentage of the fair market value that is determined by local assessors to be the total taxable value of land and additions on the property. | Land | Improvement |
|---|---|---|---|---|
| 2025 | $8,181 | $706,500 | $0 | $706,500 |
| 2024 | $8,747 | $718,700 | $0 | $718,700 |
| 2023 | $7,771 | $658,600 | $0 | $658,600 |
| 2022 | $7,390 | $588,400 | $0 | $588,400 |
| 2021 | $7,973 | $611,400 | $0 | $611,400 |
| 2020 | $7,930 | $611,400 | $0 | $611,400 |
| 2019 | $7,229 | $560,400 | $0 | $560,400 |
| 2018 | $7,168 | $560,400 | $0 | $560,400 |
| 2017 | $7,361 | $563,600 | $0 | $563,600 |
| 2016 | $6,600 | $512,400 | $0 | $512,400 |
| 2015 | $6,513 | $512,400 | $0 | $512,400 |
| 2014 | $6,425 | $512,400 | $0 | $512,400 |
Property History
| Date | Event | Price | List to Sale | Price per Sq Ft |
|---|---|---|---|---|
| 11/02/2025 11/02/25 | Pending | -- | -- | -- |
| 10/29/2025 10/29/25 | For Sale | $895,000 | -- | $482 / Sq Ft |
Purchase History
| Date | Type | Sale Price | Title Company |
|---|---|---|---|
| Deed | $655,000 | -- | |
| Deed | $521,000 | -- | |
| Deed | $480,000 | -- | |
| Deed | $490,000 | -- | |
| Deed | $290,000 | -- |
Mortgage History
| Date | Status | Loan Amount | Loan Type |
|---|---|---|---|
| Previous Owner | $300,000 | Purchase Money Mortgage | |
| Previous Owner | $232,000 | Purchase Money Mortgage |
Source: MLS Property Information Network (MLS PIN)
MLS Number: 73448968
APN: COHA-000007E-000048-000063-000010
- 40 Pond St
- 46 Pond St
- 40 Beechwood St
- 309 S Main St
- 119 Pleasant St
- 98 Black Horse Ln
- 68 Black Horse Ln
- 128 Elm St Unit 211
- 70 Black Horse Ln
- 392 S Main St
- 124 Elm St Unit 308
- 21-23 Elm Ct
- 25 Ripley Rd
- 11 Beach St
- 817 Country Way
- 104 Howard Gleason Rd
- 100 Howard Gleason Rd
- 135 Beach St
- 137 Fairoaks Ln
- 25 Mohawk Way







