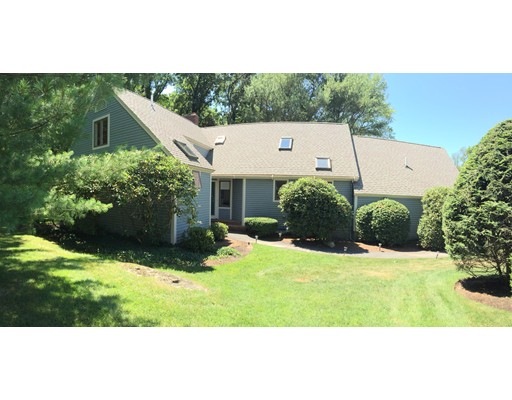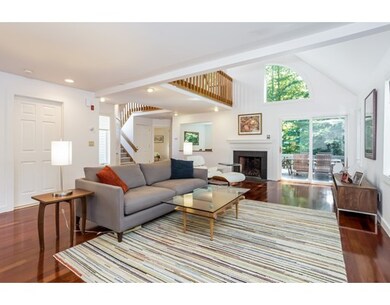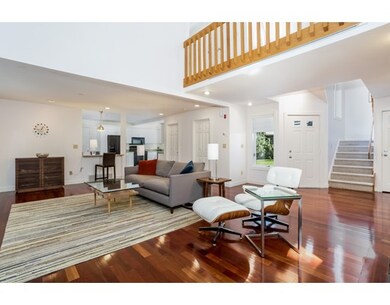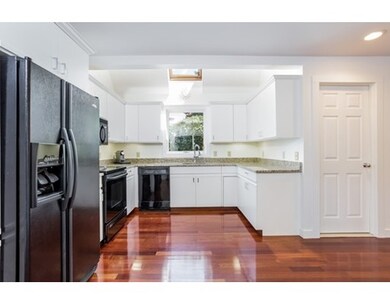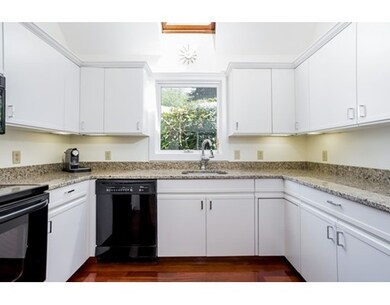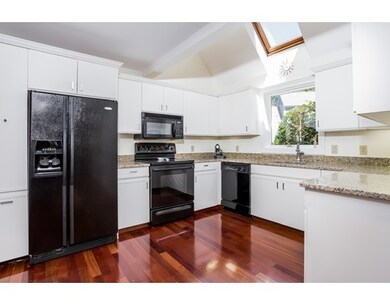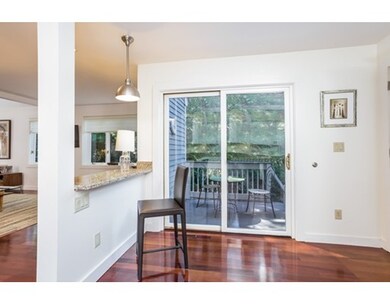100 Pond St Unit 84 Cohasset, MA 02025
About This Home
As of August 2016Spectacular DETACHED condo nestled at the end of the complex, offering a retreat like setting and supreme PRIVACY.Major renovations since ownership include restructuring to create an open floor plan concept,gleaming Brazilian cherry floors,remodeled kitchen,renovated baths,newly transformed storage area to third bedroom/ office & newer carpet on 2 nd floor.Light & bright offering an exceptionally spacious living room with fireplace & sliders leading to the deck - ideal for entertaining.The newly created dining room has a picture window also with deck access.Granite counters & molding enhance the cathedral ceiling kitchen with breakfast nook & a secondary deck. The first floor master bedroom suite offers plenty of closet space & a fabulous upscale master bathroom. The large unfinished walkout basement has tremendous potential & a 2 car attached garage adds the finishing touch with storage area above.Ideally located close to shops,town,beach & train.Move in ready.
Ownership History
Purchase Details
Home Financials for this Owner
Home Financials are based on the most recent Mortgage that was taken out on this home.Purchase Details
Home Financials for this Owner
Home Financials are based on the most recent Mortgage that was taken out on this home.Purchase Details
Map
Property Details
Home Type
Condominium
Est. Annual Taxes
$8,503
Year Built
1984
Lot Details
0
Listing Details
- Unit Level: 1
- Property Type: Condominium/Co-Op
- Other Agent: 2.50
- Lead Paint: Unknown
- Year Round: Yes
- Special Features: None
- Property Sub Type: Condos
- Year Built: 1984
Interior Features
- Appliances: Range, Dishwasher, Disposal, Microwave, Refrigerator, Washer, Dryer
- Fireplaces: 1
- Has Basement: Yes
- Fireplaces: 1
- Primary Bathroom: Yes
- Number of Rooms: 7
- Amenities: Swimming Pool, Walk/Jog Trails, Golf Course, T-Station
- Electric: Circuit Breakers, 200 Amps
- Flooring: Wood, Tile, Wall to Wall Carpet
- Insulation: Full
- Interior Amenities: Cable Available
- Bedroom 2: Second Floor, 18X11
- Bedroom 3: Second Floor, 15X12
- Bathroom #1: First Floor
- Bathroom #2: First Floor
- Bathroom #3: Second Floor
- Kitchen: First Floor, 17X11
- Living Room: First Floor, 28X20
- Master Bedroom: First Floor, 18X12
- Master Bedroom Description: Bathroom - Full, Flooring - Hardwood
- Dining Room: First Floor, 12X10
- Oth1 Room Name: Den
- Oth1 Dimen: 13X11
- Oth1 Dscrp: Skylight, Flooring - Wall to Wall Carpet, Open Floor Plan
- Oth1 Level: Second Floor
- No Living Levels: 3
Exterior Features
- Roof: Asphalt/Fiberglass Shingles
- Construction: Frame
- Exterior: Clapboard
- Exterior Unit Features: Deck - Wood, Professional Landscaping, Sprinkler System
- Beach Ownership: Public
Garage/Parking
- Garage Parking: Attached, Garage Door Opener, Side Entry
- Garage Spaces: 2
- Parking: Off-Street
- Parking Spaces: 2
Utilities
- Cooling: Central Air
- Heating: Forced Air, Oil
- Cooling Zones: 1
- Heat Zones: 1
- Hot Water: Tank
- Utility Connections: for Electric Range, for Electric Oven, for Electric Dryer, Washer Hookup
- Sewer: City/Town Sewer
- Water: City/Town Water
Condo/Co-op/Association
- Condominium Name: 100 Pond St
- Association Fee Includes: Master Insurance, Exterior Maintenance, Road Maintenance, Landscaping, Snow Removal, Refuse Removal
- Pets Allowed: Yes
- No Units: 40
- Unit Building: 84
Fee Information
- Fee Interval: Monthly
Schools
- Middle School: Cohasset Middle
- High School: Cohasset H.S.
Lot Info
- Zoning: Res
Home Values in the Area
Average Home Value in this Area
Purchase History
| Date | Type | Sale Price | Title Company |
|---|---|---|---|
| Not Resolvable | $585,000 | -- | |
| Deed | $428,000 | -- | |
| Deed | $428,000 | -- | |
| Deed | $499,000 | -- |
Mortgage History
| Date | Status | Loan Amount | Loan Type |
|---|---|---|---|
| Previous Owner | $320,000 | New Conventional |
Property History
| Date | Event | Price | Change | Sq Ft Price |
|---|---|---|---|---|
| 09/30/2016 09/30/16 | Rented | $3,700 | -2.6% | -- |
| 09/23/2016 09/23/16 | Under Contract | -- | -- | -- |
| 09/02/2016 09/02/16 | For Rent | $3,800 | 0.0% | -- |
| 08/26/2016 08/26/16 | Sold | $585,000 | +1.8% | $302 / Sq Ft |
| 08/12/2016 08/12/16 | Pending | -- | -- | -- |
| 08/08/2016 08/08/16 | For Sale | $574,500 | +34.2% | $296 / Sq Ft |
| 07/31/2013 07/31/13 | Sold | $428,000 | -9.9% | $249 / Sq Ft |
| 07/16/2013 07/16/13 | Pending | -- | -- | -- |
| 04/26/2013 04/26/13 | Price Changed | $475,000 | +3.3% | $276 / Sq Ft |
| 06/13/2012 06/13/12 | Price Changed | $459,900 | -3.2% | $267 / Sq Ft |
| 04/21/2012 04/21/12 | For Sale | $475,000 | -- | $276 / Sq Ft |
Tax History
| Year | Tax Paid | Tax Assessment Tax Assessment Total Assessment is a certain percentage of the fair market value that is determined by local assessors to be the total taxable value of land and additions on the property. | Land | Improvement |
|---|---|---|---|---|
| 2025 | $8,503 | $734,300 | $0 | $734,300 |
| 2024 | $8,812 | $724,100 | $0 | $724,100 |
| 2023 | $7,887 | $668,400 | $0 | $668,400 |
| 2022 | $7,354 | $585,500 | $0 | $585,500 |
| 2021 | $7,932 | $608,300 | $0 | $608,300 |
| 2020 | $7,890 | $608,300 | $0 | $608,300 |
| 2019 | $7,193 | $557,600 | $0 | $557,600 |
| 2018 | $7,132 | $557,600 | $0 | $557,600 |
| 2017 | $7,349 | $562,700 | $0 | $562,700 |
| 2016 | $6,588 | $511,500 | $0 | $511,500 |
| 2015 | $6,243 | $491,200 | $0 | $491,200 |
| 2014 | $5,762 | $459,500 | $0 | $459,500 |
Source: MLS Property Information Network (MLS PIN)
MLS Number: 72050128
APN: COHA-000007E-000048-000063-000084
