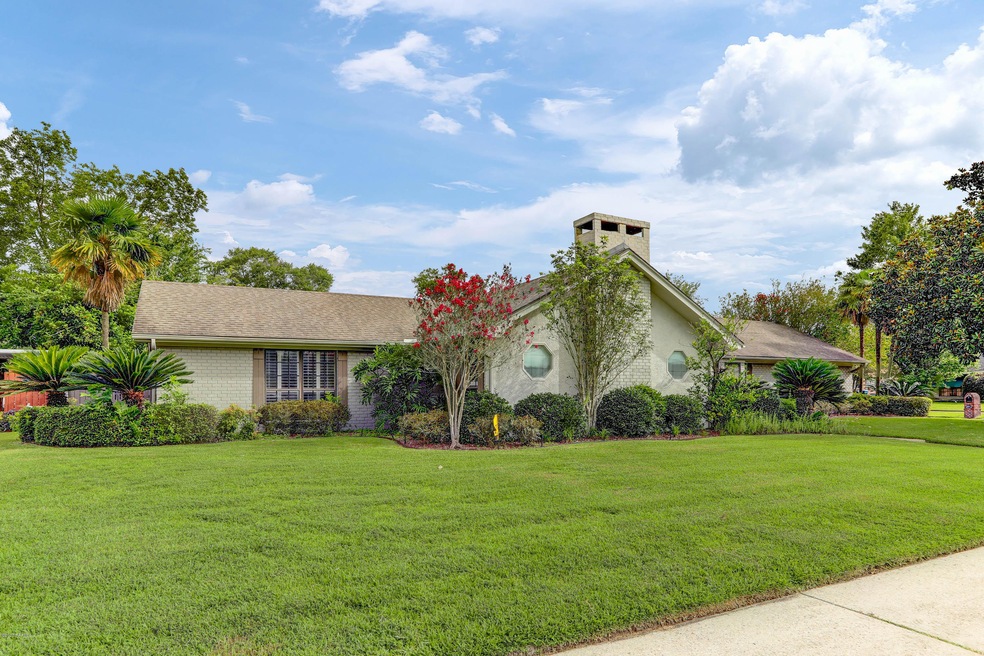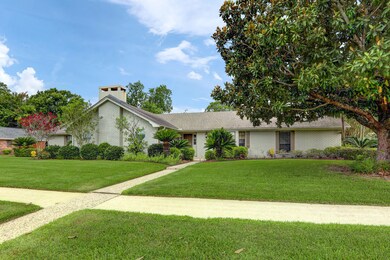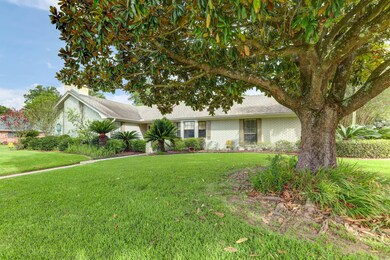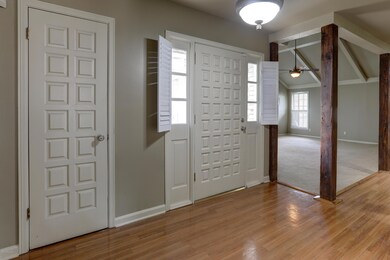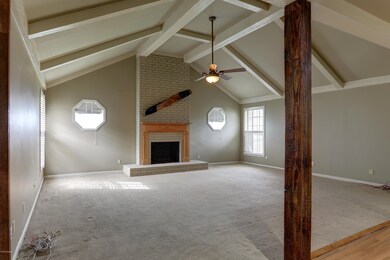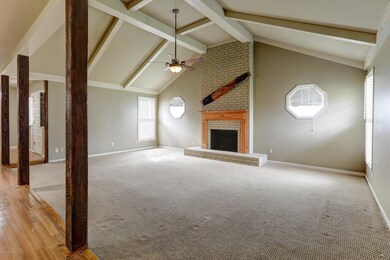
100 Primrose Ln Lafayette, LA 70506
Oaklawn NeighborhoodEstimated Value: $262,000 - $453,000
Highlights
- In Ground Pool
- Traditional Architecture
- Corner Lot
- Lafayette High School Rated A-
- Cathedral Ceiling
- Granite Countertops
About This Home
As of February 2021Welcome to 100 Primrose Lane in Tanglewood Terrace subdivision! This home is located in the heart of Lafayette and is situated on a large corner lot, with double gate access to the back yard. This 4 bedroom, 3.5 bath family home features a 2 car carport, with an extra slab for parking a trailer, car, boat or RV with 50 amp plug. The updated eat-in kitchen has beautiful wood cabinets, plenty of granite countertop space for prepping meals and the double ovens are an added bonus to help cut cooking time. The large living room features cathedral wood beam ceilings, has a wood burning fireplace and a wet bar. Outdoor living space has a lovely swimming pool, gazebo, hot tub, workshop, playset for the kids and space for a garden.
Last Agent to Sell the Property
Latter & Blum Compass License #0995690247 Listed on: 07/02/2020

Home Details
Home Type
- Single Family
Est. Annual Taxes
- $2,993
Year Built
- 1970
Lot Details
- Lot Dimensions are 110 x 125 x 118.82 x 125.31
- Gated Home
- Privacy Fence
- Wood Fence
- Landscaped
- Corner Lot
- Level Lot
- Back Yard
Home Design
- Traditional Architecture
- Brick Exterior Construction
- Slab Foundation
- Frame Construction
- Composition Roof
Interior Spaces
- 2,926 Sq Ft Home
- 1-Story Property
- Built-In Desk
- Crown Molding
- Cathedral Ceiling
- Ceiling Fan
- Wood Burning Fireplace
- Window Treatments
- Attic Fan
- Washer and Electric Dryer Hookup
Kitchen
- Oven
- Stove
- Microwave
- Dishwasher
- Granite Countertops
- Disposal
Flooring
- Carpet
- Laminate
- Tile
Bedrooms and Bathrooms
- 4 Bedrooms
- In-Law or Guest Suite
- Double Vanity
Home Security
- Security System Owned
- Intercom
- Fire and Smoke Detector
Parking
- Carport
- Open Parking
Pool
- In Ground Pool
- Gunite Pool
- Spa
Outdoor Features
- Covered patio or porch
- Exterior Lighting
- Gazebo
- Shed
Schools
- S.J. Montgomery Elementary School
- Lafayette Middle School
- Lafayette High School
Utilities
- Central Air
- Heating Available
- Fiber Optics Available
- Cable TV Available
Community Details
- Tanglewood Subdivision
Listing and Financial Details
- Tax Lot 101
Ownership History
Purchase Details
Home Financials for this Owner
Home Financials are based on the most recent Mortgage that was taken out on this home.Purchase Details
Similar Homes in Lafayette, LA
Home Values in the Area
Average Home Value in this Area
Purchase History
| Date | Buyer | Sale Price | Title Company |
|---|---|---|---|
| Degeyter Christopher Duane | $359,000 | None Available | |
| Guidry Jean Paul | $275,000 | None Available |
Mortgage History
| Date | Status | Borrower | Loan Amount |
|---|---|---|---|
| Open | Degeyter Christopher Duane | $348,230 | |
| Previous Owner | Guidry Jean Paul | $100,000 | |
| Previous Owner | Guidry Jean Paul | $143,000 |
Property History
| Date | Event | Price | Change | Sq Ft Price |
|---|---|---|---|---|
| 02/26/2021 02/26/21 | Sold | -- | -- | -- |
| 01/19/2021 01/19/21 | Pending | -- | -- | -- |
| 07/02/2020 07/02/20 | For Sale | $374,000 | -- | $128 / Sq Ft |
Tax History Compared to Growth
Tax History
| Year | Tax Paid | Tax Assessment Tax Assessment Total Assessment is a certain percentage of the fair market value that is determined by local assessors to be the total taxable value of land and additions on the property. | Land | Improvement |
|---|---|---|---|---|
| 2024 | $2,993 | $34,625 | $5,354 | $29,271 |
| 2023 | $2,993 | $33,146 | $5,354 | $27,792 |
| 2022 | $3,468 | $33,146 | $5,354 | $27,792 |
| 2021 | $3,143 | $29,934 | $5,354 | $24,580 |
| 2020 | $3,132 | $29,934 | $5,354 | $24,580 |
| 2019 | $1,849 | $29,934 | $5,354 | $24,580 |
| 2018 | $2,423 | $29,934 | $5,354 | $24,580 |
| 2017 | $2,420 | $29,934 | $5,354 | $24,580 |
| 2015 | $2,061 | $26,426 | $4,200 | $22,226 |
| 2013 | -- | $26,426 | $4,200 | $22,226 |
Agents Affiliated with this Home
-
Jammie Parbhoo
J
Seller's Agent in 2021
Jammie Parbhoo
Latter & Blum Compass
(337) 216-0240
4 in this area
79 Total Sales
-
Amy Carney
A
Buyer's Agent in 2021
Amy Carney
Latter & Blum
(337) 233-9700
1 in this area
31 Total Sales
Map
Source: REALTOR® Association of Acadiana
MLS Number: 20005794
APN: 6063927
- 300 Robert Lee Cir
- 116 Robert Lee Cir
- 428 Eraste Landry Rd
- 1500 N Dr
- 314 Duson St
- 305 Thelma Dr
- 207 Macon Rd
- 301 Thelma Dr
- 300 Blk Duson St
- Tbd Cameron-Duson St
- 103 Brookside Dr
- 124 Brookside Dr
- 2617 Cameron St
- 118 Thelma Dr
- 2300 Blk Cameron St
- 100 Audubon Oaks Blvd Unit 29
- 101 Rayland St Unit C
- 1000 Oaklawn Ave
- 809 Saint Thomas St
- 121 Evelyn Dr
- 100 Primrose Ln
- 605 Robert Lee Cir
- 102 Primrose Ln
- 700 Robert Lee Cir
- 604 Robert Lee Cir
- 702 Robert Lee Cir
- 103 Ophelia Ln
- 101 Ophelia Ln
- 603 Robert Lee Cir
- 104 Primrose Ln
- 602 Robert Lee Cir
- 105 Ophelia Ln
- 800 Robert Lee Cir
- 105 Primrose Ln
- 100 Ophelia Ln
- 600 Robert Lee Cir
- 601 Robert Lee Cir
- 106 Primrose Ln
- 102 Mockingbird Ln
- 107 Ophelia Ln
