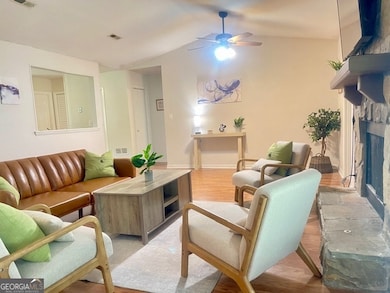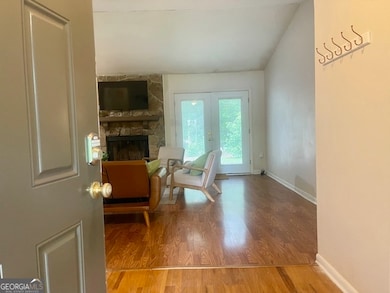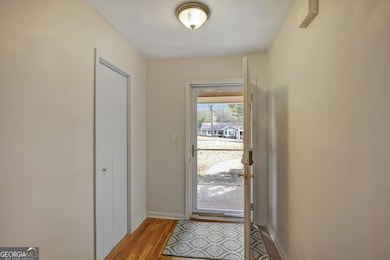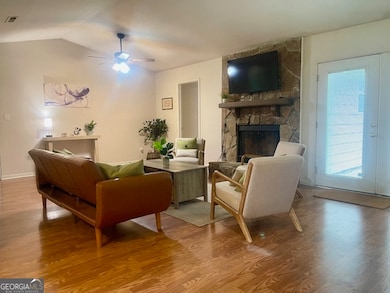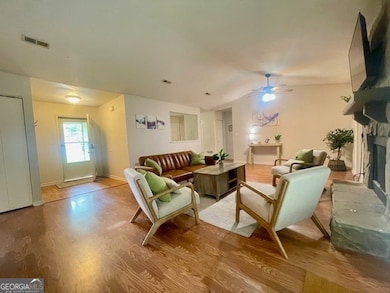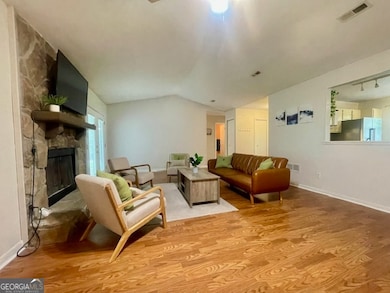100 Quail Run Peachtree City, GA 30269
Highlights
- Vaulted Ceiling
- Ranch Style House
- Corner Lot
- Oak Grove Elementary School Rated A
- Wood Flooring
- Furnished
About This Home
Furnished, Charming, Stepless Ranch for Lease in Central Peachtree City. This single-level ranch is set on a quiet corner lot and offers both comfort and convenience in the heart of Peachtree City. With 4 bedrooms and 3 full baths-including 2 master suites-this floor plan provides space and flexibility. One of the master suites has its own HVAC system for added comfort. The family room is the centerpiece of the home, featuring vaulted ceilings and a stone, wood-burning fireplace. An open connection to the dining area makes this space well-suited for both everyday living and special gatherings. Additional features include a level, extra-wide driveway with attached two-car garage and a corner lot setting with no HOA restrictions. This home is move-in ready and available for immediate move-in. Minimum 700 credit score required. Tenant occupied through December 31. Call listing agent for more information or to schedule a showing.
Listing Agent
Keller Williams Realty Atl. Partners License #361565 Listed on: 12/06/2025

Home Details
Home Type
- Single Family
Est. Annual Taxes
- $1,390
Year Built
- Built in 1984
Lot Details
- 0.28 Acre Lot
- Corner Lot
- Level Lot
Home Design
- Ranch Style House
- Slab Foundation
- Composition Roof
- Press Board Siding
- Concrete Siding
Interior Spaces
- 1,847 Sq Ft Home
- Roommate Plan
- Furnished
- Vaulted Ceiling
- Ceiling Fan
- Window Treatments
- Entrance Foyer
- Family Room with Fireplace
Kitchen
- Breakfast Area or Nook
- Oven or Range
- Microwave
- Dishwasher
- Stainless Steel Appliances
- Disposal
Flooring
- Wood
- Carpet
- Vinyl
Bedrooms and Bathrooms
- 4 Main Level Bedrooms
- Split Bedroom Floorplan
- Walk-In Closet
- In-Law or Guest Suite
- 3 Full Bathrooms
- Double Vanity
Laundry
- Laundry in Kitchen
- Dryer
- Washer
Parking
- 2 Car Garage
- Parking Pad
- Parking Accessed On Kitchen Level
- Garage Door Opener
Accessible Home Design
- Accessible Full Bathroom
- Accessible Entrance
Outdoor Features
- Patio
Schools
- Oak Grove Elementary School
- Rising Starr Middle School
- Starrs Mill High School
Utilities
- Forced Air Heating and Cooling System
- Heating System Uses Natural Gas
- Underground Utilities
- Gas Water Heater
- Cable TV Available
Listing and Financial Details
- Security Deposit $3,000
- 6-Month Min and 24-Month Max Lease Term
- $50 Application Fee
Community Details
Overview
- No Home Owners Association
- Peachtree Walk Subdivision
Pet Policy
- Call for details about the types of pets allowed
Map
Source: Georgia MLS
MLS Number: 10654383
APN: 06-11-05-035
- 108 Rock Mull
- 110 Kirton Turn
- 103 Everhill
- 514 Clearwater Cove
- 112 Glendale Dr
- 504 Clearwater Cove
- 401 Rock Creek Dr
- 401 Peachtree Club Dr
- 118 Clarin Way
- 95 Prestwick Ln
- 101 Sawtan Rim
- 157 Rockspray Ridge
- 109 Tapestry Trace
- 101 Bluegill Trace
- 2006 Village Park Dr
- 411 Kinross Ln
- 133 Vivian Ln
- 210 Groveland Dr
- 108 Summit Walk
- 300 Martingale Dr
- 601 Ridgefield Dr
- 118 Braelinn Ct
- 308 Park Leaf
- 40 Prestwick Ct
- 205 Lanyard Loop
- 100 Peachtree Station Cir
- 411 Kinross Ln
- 102 Hickory Dr
- 1235 Robinson Rd
- 716 Ebenezer Rd
- 303 Morgans Turn
- 107 Ridge View Ct
- 113 Ridgeview Ct
- 113 Ridgeview Ct
- 307 Marble Ct
- 162 Twiggs Corner
- 200 Willow Rd Unit 2C
- 201 Twiggs Corner
- 229 Flat Creek Ct
- 223 Flat Creek Ct

