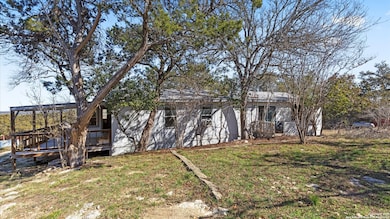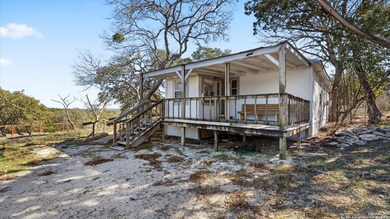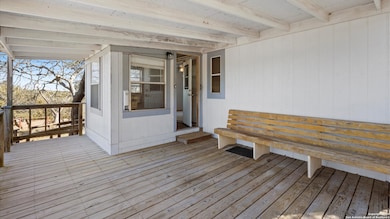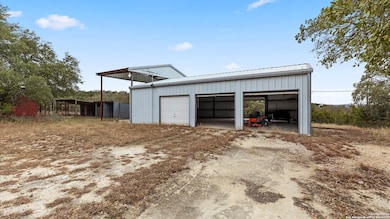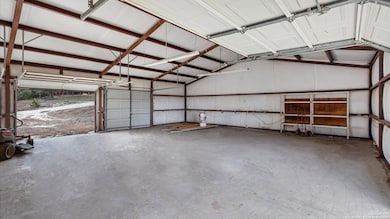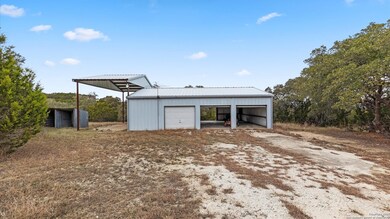100 Quail Run Spring Branch, TX 78070
Estimated payment $3,316/month
Highlights
- 4 Car Detached Garage
- Central Heating and Cooling System
- Ceiling Fan
- Eat-In Kitchen
- Combination Dining and Living Room
- Wood Burning Fireplace
About This Home
8.24 Acres in Twin Sisters Estates - Endless Potential with Stunning Views! Nestled in the embrace of the iconic Twin Sisters Peaks, this unique property offers 5 tracts totaling 8.24 acres in the heart of the Texas Hill Country. With breathtaking views of the Divide along FM 165, this is the perfect spot for your family compound, weekend retreat, or future dream home. The property includes a manufactured home-we won't sugarcoat it, it needs some TLC-but with a little vision, it could shine again. A massive 6-car garage with an RV port provides ample space for vehicles, equipment, or even a workshop.
Listing Agent
Candace Cargill
Hill Country Real Estate Listed on: 03/10/2025
Home Details
Home Type
- Single Family
Est. Annual Taxes
- $5,184
Year Built
- Built in 1993
Lot Details
- 8.24 Acre Lot
Parking
- 4 Car Detached Garage
Home Design
- Metal Roof
Interior Spaces
- 1,568 Sq Ft Home
- Property has 1 Level
- Ceiling Fan
- Wood Burning Fireplace
- Window Treatments
- Living Room with Fireplace
- Combination Dining and Living Room
- Eat-In Kitchen
- Washer Hookup
Flooring
- Carpet
- Vinyl
Bedrooms and Bathrooms
- 3 Bedrooms
- 2 Full Bathrooms
Schools
- Blanco Elementary And Middle School
- Blanco High School
Utilities
- Central Heating and Cooling System
- Two Cooling Systems Mounted To A Wall/Window
- Window Unit Heating System
- Heat Pump System
- Well
- Septic System
Community Details
- Twin Sisters Estates Subdivision
Listing and Financial Details
- Tax Lot 815
- Assessor Parcel Number 12020
Map
Home Values in the Area
Average Home Value in this Area
Property History
| Date | Event | Price | List to Sale | Price per Sq Ft |
|---|---|---|---|---|
| 11/21/2025 11/21/25 | Pending | -- | -- | -- |
| 10/04/2025 10/04/25 | For Sale | $549,900 | 0.0% | $351 / Sq Ft |
| 09/24/2025 09/24/25 | Price Changed | $549,900 | 0.0% | $351 / Sq Ft |
| 09/24/2025 09/24/25 | For Sale | $549,900 | -8.2% | $351 / Sq Ft |
| 08/29/2025 08/29/25 | Off Market | -- | -- | -- |
| 04/28/2025 04/28/25 | Price Changed | $599,000 | -4.2% | $382 / Sq Ft |
| 03/10/2025 03/10/25 | For Sale | $625,000 | -- | $399 / Sq Ft |
Source: San Antonio Board of REALTORS®
MLS Number: 1848752
APN: R12020
- Lot 49 Twisted Oak Trail
- 197 Little River Ln
- 218 Ranch Circle Dr
- 218 Ranch Circle Dr Unit 47
- 111 Ranch Circle Dr Unit 2
- 2540 Contour Dr
- 000 N Stallion Estates Dr
- 113 Champion Way
- TBD Chad Way
- 0 Atlantis Ave Unit 1842858
- 0 Atlantis Ave
- 0 S Junius Unit 589822
- 134 Stallion Estates Dr
- 16 Contour Dr
- 820 Glenn Crest Dr
- 129 Stallion Estates Dr
- 100 Cherokee Ln
- LOT 34 & 50 Cliff Dr
- 00 Ken Wayne Dr
- 0 Ken Wayne Dr

