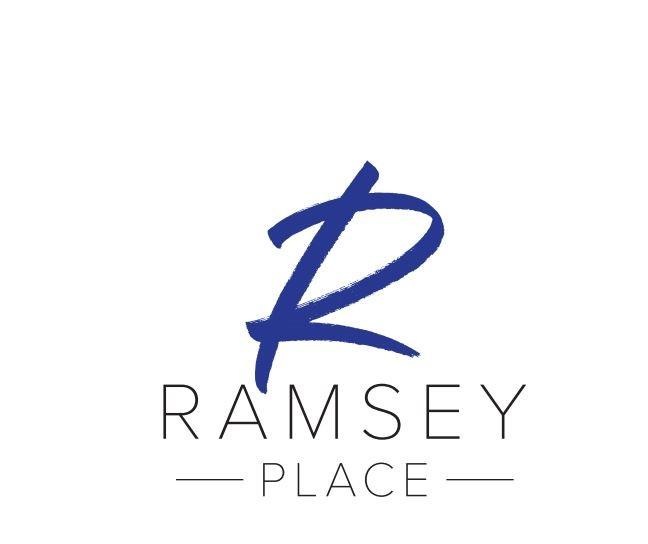
100 Ramsey Ln Saint Simons Island, GA 31522
Saint Simons NeighborhoodEstimated Value: $628,699
Highlights
- Under Construction
- Wood Flooring
- 2 Car Garage
- Oglethorpe Point Elementary School Rated A
About This Home
As of September 2021UNDER CONSTRUCTION! Single level, cottage style home with open living room, dinning room and kitchen. Complete with 10' ceilings, trim details, natural gas tankless water heater, gas range in kitchen, custom cabinets, quartz countertops, and 2 car garage. plan has a screened porch and huge backyard with room for a pool. Abundant storage throughout and attention to detail and quality craftmanship by Flanagan Development. Construction to be completed by August/September 2021 "subject to change".
Last Agent to Sell the Property
BHHS Hodnett Cooper Real Estate License #182287 Listed on: 01/13/2021

Home Details
Home Type
- Single Family
Est. Annual Taxes
- $4,358
Year Built
- Built in 2021 | Under Construction
Lot Details
- 8,712 Sq Ft Lot
Parking
- 2 Car Garage
Interior Spaces
- 1,872 Sq Ft Home
- Wood Flooring
Bedrooms and Bathrooms
- 3 Bedrooms
Schools
- Oglethorpe Elementary School
- Glynn Middle School
- Glynn Academy High School
Community Details
- Built by Flanagan Development LLC
- Harrington Subdivision
Listing and Financial Details
- Home warranty included in the sale of the property
- Assessor Parcel Number 04-15477
Ownership History
Purchase Details
Home Financials for this Owner
Home Financials are based on the most recent Mortgage that was taken out on this home.Similar Homes in the area
Home Values in the Area
Average Home Value in this Area
Purchase History
| Date | Buyer | Sale Price | Title Company |
|---|---|---|---|
| Cyphers Shelley A | $437,255 | -- |
Mortgage History
| Date | Status | Borrower | Loan Amount |
|---|---|---|---|
| Open | Cyphers Shelley A | $61,500 | |
| Open | Cyphers Shelley A | $415,392 | |
| Closed | Cyphers Shelley A | $415,392 |
Property History
| Date | Event | Price | Change | Sq Ft Price |
|---|---|---|---|---|
| 09/23/2021 09/23/21 | Sold | $437,255 | +2.0% | $234 / Sq Ft |
| 08/24/2021 08/24/21 | Pending | -- | -- | -- |
| 01/13/2021 01/13/21 | For Sale | $428,500 | -- | $229 / Sq Ft |
Tax History Compared to Growth
Tax History
| Year | Tax Paid | Tax Assessment Tax Assessment Total Assessment is a certain percentage of the fair market value that is determined by local assessors to be the total taxable value of land and additions on the property. | Land | Improvement |
|---|---|---|---|---|
| 2024 | $4,358 | $173,760 | $28,000 | $145,760 |
| 2023 | $3,816 | $173,760 | $28,000 | $145,760 |
| 2022 | $4,183 | $169,840 | $28,000 | $141,840 |
| 2021 | $849 | $28,000 | $28,000 | $0 |
Agents Affiliated with this Home
-
George Skarpalezos

Seller's Agent in 2021
George Skarpalezos
BHHS Hodnett Cooper Real Estate
(912) 230-9158
109 in this area
242 Total Sales
-
Tamara Green

Buyer's Agent in 2021
Tamara Green
BHHS Hodnett Cooper Real Estate
(912) 312-3777
31 in this area
62 Total Sales
Map
Source: Golden Isles Association of REALTORS®
MLS Number: 1623601
APN: 04-15477
- 384 N Harrington Rd
- 314 N Harrington Rd
- 120 Simonton Way
- 362 N Harrington Rd
- 120 Golden Ln
- 257 Villager Dr
- 4 Lake View Cottages Ct
- 287 Villager Dr
- 163 N Cottages Dr
- 1033 Captains Cove Way
- 149 N Cottages Dr
- 300 S Harrington Rd
- 1005 Sinclair Pointe
- 519 Conservation Dr
- 525 Conservation Dr
- 874 Wimbledon Dr
- 101 N Cottages Dr
- 896 Wimbledon Dr
- 191 Fifty Oaks Ln
- 163 Fifty Oaks Ln
- 100 Ramsey Ln
- 4 Raymonds Grant Trace
- 20 Raymonds Grant Trace
- 12 Raymonds Grant Trace
- 14 Raymonds Grant Trace
- 8 Raymonds Grant Trace
- 10 Raymonds Grant Trace
- 18 Raymonds Grant Trace
- 104 Ramsey Ln
- 0 N Harrington Rd
- 294 N Harrington Rd
- 101 Southern Oaks Ln
- 101 Simonton Way
- 112 Ramsey Ln
- 298 N Harrington Rd
- 103 Simonton Way
- 137/138 Odom Ln
- 0 Odom Ln Unit 8587888
- 0 Odom Ln Unit 8625651
- 0 Odom Ln
