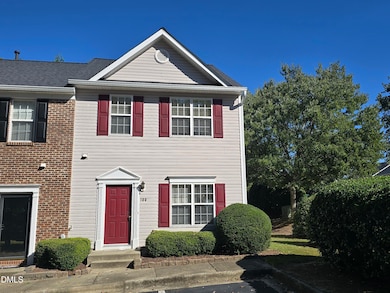100 Ranger Place Apex, NC 27502
Beaver Creek Neighborhood
3
Beds
2.5
Baths
1,440
Sq Ft
871
Sq Ft Lot
Highlights
- Walk-In Closet
- Patio
- Laundry closet
- Salem Elementary Rated A
- Entrance Foyer
- Central Air
About This Home
Beautiful end unit town home! Great location near Hwy 55. Corner fireplace and kitchen with pantry and all appliances included. Master suite with vaulted ceiling, double vanity, & tub/separate shower! Washer/Dryer included. $300 pet fee per pet if approved. $150 admin fee. Landlord believes home contains approx 1440 sqft but tenant shall verify & not rely upon foregoing representation. Rented as is unless otherwise agreed. Required Resident Benefit Package $49.95/month includes liability insurance, credit building, identity theft protection, HVAC air filter delivery, on-demand pest control & much more!
Townhouse Details
Home Type
- Townhome
Year Built
- Built in 2004
Home Design
- Entry on the 1st floor
Interior Spaces
- 1,440 Sq Ft Home
- 2-Story Property
- Entrance Foyer
Kitchen
- Oven
- Electric Range
- Microwave
Flooring
- Carpet
- Vinyl
Bedrooms and Bathrooms
- 3 Bedrooms
- Primary bedroom located on second floor
- Walk-In Closet
Laundry
- Laundry closet
- Washer and Dryer
Parking
- 2 Parking Spaces
- 2 Open Parking Spaces
- Assigned Parking
Schools
- Baucom Elementary School
- Salem Middle School
- Apex Friendship High School
Utilities
- Central Air
- Heating Available
- Electric Water Heater
Additional Features
- Patio
- 871 Sq Ft Lot
Listing and Financial Details
- Security Deposit $1,725
- Property Available on 10/15/25
- Tenant pays for all utilities
- The owner pays for association fees, management
- $75 Application Fee
Community Details
Overview
- Carriage Downs Subdivision
Pet Policy
- Dogs Allowed
Map
Property History
| Date | Event | Price | List to Sale | Price per Sq Ft |
|---|---|---|---|---|
| 11/07/2025 11/07/25 | Price Changed | $1,620 | -6.1% | $1 / Sq Ft |
| 10/15/2025 10/15/25 | For Rent | $1,725 | -- | -- |
Source: Doorify MLS
Source: Doorify MLS
MLS Number: 10127778
APN: 0732.11-65-8483-000
Nearby Homes
- 105 Troyer Place
- 427 Eyam Hall Ln
- 235 Eyam Hall Ln
- 232 Eyam Hall Ln
- 1800 Pierre Place
- 1038 Brownsmith Dr
- 2007 Ackerman Hill Dr
- 1001 Drayman Place
- 1209 Haywards Heath Ln
- 1116 Silky Dogwood Trail
- 1105 Capitata Crossing
- 2008 Silky Dogwood Trail
- 1633 Shepherds Glade Dr
- 2060 Jersey City Place
- 1110 Palisade Bluff Ln Unit Lot 5
- 1622 Shepherds Glade Dr
- 2112 Barrier Ridge Way Unit Lot 34
- 1117 Palisade Bluff Ln Unit Lot 43
- 1004 Wild Sonnet Ct
- 2124 Barrier Ridge Way
- 108 Henson Place
- 100 Henson Place
- 1142 Lookout Ridge Rd
- 1122 Alsace Dr
- 1531 Haywards Heath Ln
- 1532 Haywards Heath Ln
- 134 Darley Dale Loop
- 132 Darley Dale Loop
- 130 Brittingham Loop
- 1007 Double Spring Ct
- 4001 Reedybrook Crossing
- 870 Tunisian Dr
- 2136 Grouse Ski Cir
- 2312 Colony Woods Dr
- 7226 Morris Acres Rd
- 2231 Chattering Lory Ln
- 2223 Chattering Lory Ln
- 2230 Chattering Lory Ln
- 1000 Cameron Woods Dr
- 1116 Finch Ct







