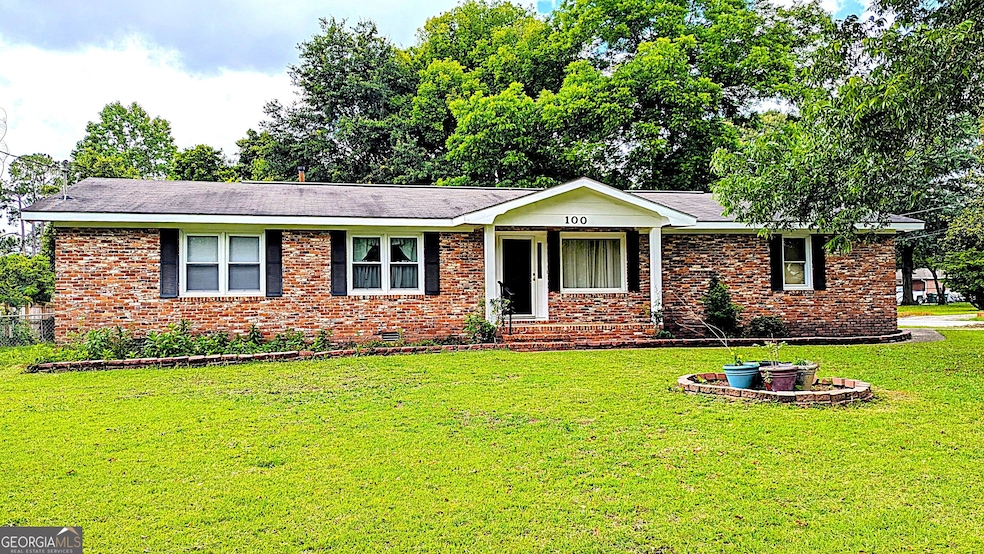
100 Redbud Cir Warner Robins, GA 31093
Estimated payment $1,319/month
Highlights
- Ranch Style House
- Sun or Florida Room
- No HOA
- Wood Flooring
- Corner Lot
- Formal Dining Room
About This Home
Welcome to this well-maintained 3-bedroom, 2-bath ranch-style home situated on a spacious corner lot. This inviting property offers a comfortable and functional layout perfect for everyday living and entertaining. Inside, you'll find a large kitchen with a cozy breakfast area, complete with a gas stove-ideal for home chefs. The adjoining dining room provides ample space for gatherings. Beautiful hardwood floors flow throughout the main living areas, adding warmth and character. Relax in the bright and airy sunroom, surrounded by all-glass windows that offer serene views of the backyard-an ideal spot for morning coffee or evening unwinding. The home also features a generous laundry room with plenty of space for folding and storage. Car enthusiasts, hobbyists, or those in need of extra storage will love the impressive 24x40 workshop in the backyard, perfect for working on cars, bikes, or organizing equipment. The RV electric hookup is also another plus. A one-car garage adds additional convenience and storage. Don't miss this rare opportunity to own a versatile and well-loved home with room to grow and enjoy. Schedule your showing today!
Home Details
Home Type
- Single Family
Est. Annual Taxes
- $1,225
Year Built
- Built in 1965
Lot Details
- 0.35 Acre Lot
- Corner Lot
Parking
- Garage
Home Design
- Ranch Style House
- Brick Exterior Construction
- Composition Roof
Interior Spaces
- 1,704 Sq Ft Home
- Family Room
- Formal Dining Room
- Sun or Florida Room
- Wood Flooring
- Laundry Room
Kitchen
- Oven or Range
- Dishwasher
Bedrooms and Bathrooms
- 3 Main Level Bedrooms
- 2 Full Bathrooms
Schools
- Westside Elementary School
- Northside Middle School
- Northside High School
Utilities
- Central Heating and Cooling System
- Electric Water Heater
- Septic Tank
- Cable TV Available
Community Details
- No Home Owners Association
- Laurel Hills Subdivision
Map
Home Values in the Area
Average Home Value in this Area
Tax History
| Year | Tax Paid | Tax Assessment Tax Assessment Total Assessment is a certain percentage of the fair market value that is determined by local assessors to be the total taxable value of land and additions on the property. | Land | Improvement |
|---|---|---|---|---|
| 2024 | $1,469 | $61,400 | $6,200 | $55,200 |
| 2023 | $1,238 | $51,200 | $6,200 | $45,000 |
| 2022 | $1,147 | $47,440 | $5,000 | $42,440 |
| 2021 | $1,091 | $44,920 | $5,000 | $39,920 |
| 2020 | $772 | $33,640 | $5,000 | $28,640 |
| 2019 | $772 | $33,640 | $5,000 | $28,640 |
| 2018 | $772 | $33,640 | $5,000 | $28,640 |
| 2017 | $773 | $33,640 | $5,000 | $28,640 |
| 2016 | $774 | $33,640 | $5,000 | $28,640 |
| 2015 | $776 | $33,640 | $5,000 | $28,640 |
| 2014 | -- | $33,640 | $5,000 | $28,640 |
| 2013 | -- | $33,640 | $5,000 | $28,640 |
Property History
| Date | Event | Price | Change | Sq Ft Price |
|---|---|---|---|---|
| 06/25/2025 06/25/25 | Pending | -- | -- | -- |
| 06/06/2025 06/06/25 | For Sale | $219,900 | -- | $129 / Sq Ft |
Purchase History
| Date | Type | Sale Price | Title Company |
|---|---|---|---|
| Warranty Deed | $125,000 | None Available | |
| Deed | -- | -- | |
| Deed | -- | -- | |
| Deed | -- | -- | |
| Deed | $63,900 | -- | |
| Deed | -- | -- | |
| Deed | -- | -- | |
| Deed | -- | -- | |
| Deed | -- | -- |
Mortgage History
| Date | Status | Loan Amount | Loan Type |
|---|---|---|---|
| Open | $92,000 | New Conventional | |
| Previous Owner | $58,000 | Credit Line Revolving | |
| Previous Owner | $55,854 | Stand Alone Second | |
| Previous Owner | $17,000 | Credit Line Revolving |
Similar Homes in the area
Source: Georgia MLS
MLS Number: 10539282
APN: 00073C044000
- 205 Wray St
- 110 Wray St
- 501 Pinecrest Rd
- 725 B East Side Dr
- 0 Elberta Rd Unit 246757
- 107 Cedar Glen Ct
- 1728 Green St
- 133 Avalon Dr
- 118 Foxfire Dr
- 202 Avalon Dr
- 302 Woodhaven Rd
- 110 Gawin Dr
- 112 Emory Dr
- 1710 Green St
- 112 Tanglewood Dr
- 224 Crestwood Cir
- 303 Collins Estates Ave
- 303 Collins Estate Ave
- 109 Fisher St
- 111 Laurel Oak Ln






