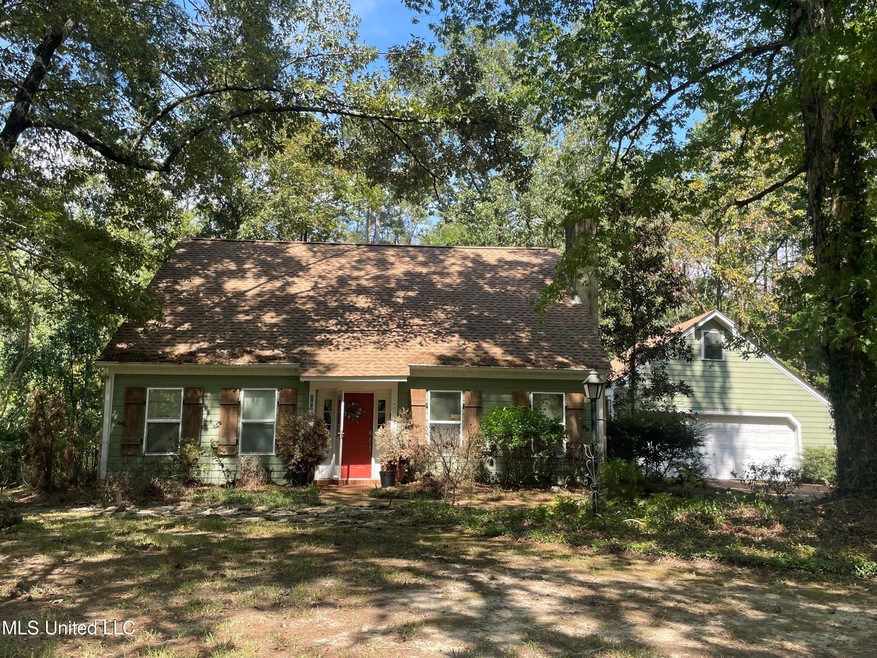
100 Redbud Ct Brandon, MS 39047
Highlights
- Deck
- No HOA
- Ceiling Fan
- Flowood Elementary School Rated A
- Central Heating and Cooling System
- 2 Car Garage
About This Home
As of November 2024Welcome to 100 Redbud Court, in the Reservoir Community of Brandon, MS. This home is being sold as-is and is a fixer-upper, situated on a quiet cul-de-sac. The home offers a unique opportunity for those looking to add their personal touch and create their dream residence or investment opportunity.
This 3-bedroom, 2.5-bathroom home is perfectly positioned to benefit from the area's excellent schools and convenient proximity to restaurants, grocery stores, and shopping. The nearby walking path and close access to the Ross Barnett Reservoir further enhance the location's appeal.
Step inside to the downstairs area with tons of potential. The main level features a cozy breakfast area, a formal dining room, a functional kitchen, a comfortable living room, and a versatile den. The master bedroom is conveniently located downstairs, while the upper floor houses two additional bedrooms and an office space.
The back porch is an ideal spot to unwind and take in the serene views of the large, wooded backyard. Additionally, the home includes an unfinished bonus room above the garage, offering even more opportunities to customize and expand.
Don't miss out on this chance to transform a house with great potential into your perfect home. Schedule a viewing today and explore the endless possibilities at 100 Redbud Court!
Last Agent to Sell the Property
Tom Smith Land & Homes Brokerage Phone: 6014549397 License #S58791 Listed on: 09/15/2024
Home Details
Home Type
- Single Family
Est. Annual Taxes
- $782
Year Built
- Built in 1980
Lot Details
- 0.51 Acre Lot
Parking
- 2 Car Garage
Home Design
- Brick Exterior Construction
- Slab Foundation
- Architectural Shingle Roof
- Siding
Interior Spaces
- 2,389 Sq Ft Home
- 2-Story Property
- Ceiling Fan
- Den with Fireplace
Kitchen
- Oven
- Dishwasher
Bedrooms and Bathrooms
- 3 Bedrooms
Outdoor Features
- Deck
- Rain Gutters
Schools
- Oakdale Elementary School
- Northwest Rankin Middle School
- Northwest Rankin High School
Utilities
- Central Heating and Cooling System
- Cable TV Available
Community Details
- No Home Owners Association
- Pelahatchie Woods Subdivision
Listing and Financial Details
- Assessor Parcel Number I12a-000001-00600
Similar Homes in Brandon, MS
Home Values in the Area
Average Home Value in this Area
Mortgage History
| Date | Status | Loan Amount | Loan Type |
|---|---|---|---|
| Closed | $242,482 | Credit Line Revolving |
Property History
| Date | Event | Price | Change | Sq Ft Price |
|---|---|---|---|---|
| 11/08/2024 11/08/24 | Sold | -- | -- | -- |
| 09/15/2024 09/15/24 | Pending | -- | -- | -- |
| 09/15/2024 09/15/24 | For Sale | $200,000 | -- | $84 / Sq Ft |
Tax History Compared to Growth
Tax History
| Year | Tax Paid | Tax Assessment Tax Assessment Total Assessment is a certain percentage of the fair market value that is determined by local assessors to be the total taxable value of land and additions on the property. | Land | Improvement |
|---|---|---|---|---|
| 2024 | $1,580 | $17,460 | $0 | $0 |
| 2023 | $782 | $14,760 | $0 | $0 |
| 2022 | $771 | $14,760 | $0 | $0 |
| 2021 | $1,268 | $14,760 | $0 | $0 |
| 2020 | $1,268 | $14,760 | $0 | $0 |
| 2019 | $1,149 | $13,293 | $0 | $0 |
| 2018 | $1,122 | $13,293 | $0 | $0 |
| 2017 | $1,122 | $13,293 | $0 | $0 |
| 2016 | $1,038 | $13,118 | $0 | $0 |
| 2015 | $1,038 | $13,118 | $0 | $0 |
| 2014 | $1,010 | $13,118 | $0 | $0 |
| 2013 | -- | $13,118 | $0 | $0 |
Agents Affiliated with this Home
-

Seller's Agent in 2024
Haley Belden
Tom Smith Land & Homes
(601) 209-2310
10 Total Sales
-

Seller Co-Listing Agent in 2024
David Belden
Tom Smith Land & Homes
(601) 898-2772
72 Total Sales
-

Buyer's Agent in 2024
Holly Pace
Keller Williams
(601) 977-9411
208 Total Sales
Map
Source: MLS United
MLS Number: 4091443
APN: I12A-000001-00600
- 124 Poplar Ridge Dr
- 120 Poplar Ridge Dr
- 150 Britton Cir
- 121 Poplar Ridge Dr
- 318 Fairview Dr
- 358 Austin Cir
- 229 Jasmine Ct
- 502 Spring Hill Place
- 107 Trailwood Cove
- 508 Jasmine Ct
- 155 Magnolia Place Cir
- 241 Bronson Bend
- 341 Kings Ridge Cir
- 229 Bronson Bend
- 233 Bronson Bend
- 221 Bronson Bend
- 508 Oakleigh Place
- 6147 Wirtz Rd
- 202 Bronson Bend
- 176 Bronson Bend






