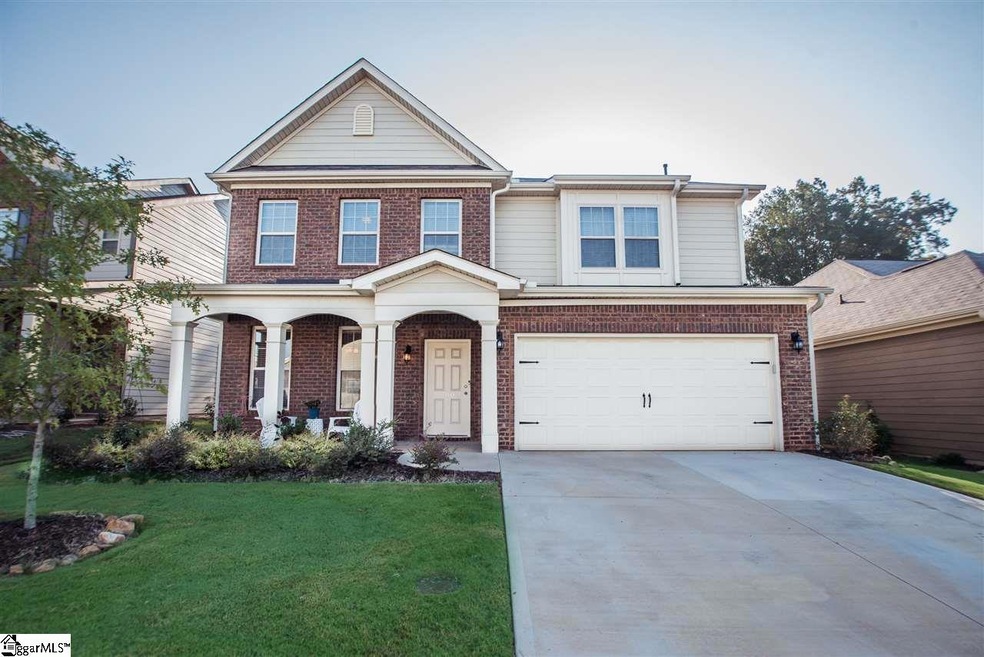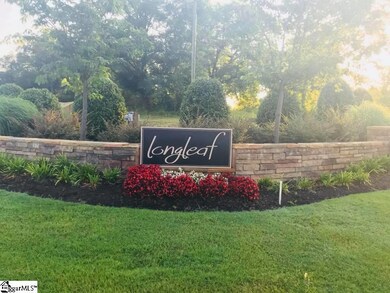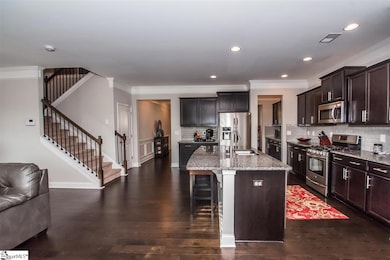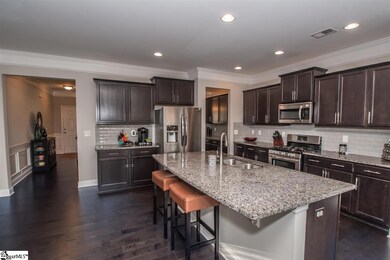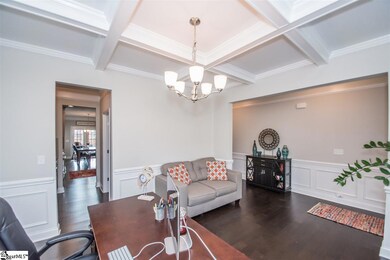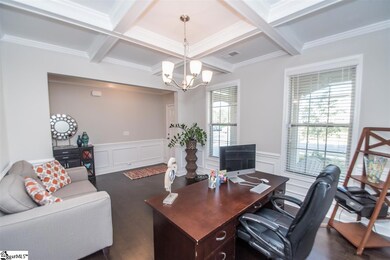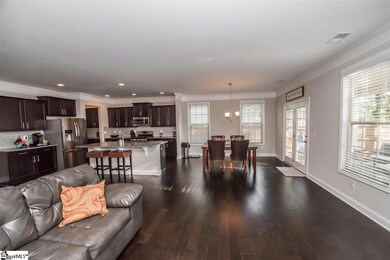
100 Redmont Ct Simpsonville, SC 29680
Estimated Value: $416,920 - $466,000
Highlights
- Open Floorplan
- Traditional Architecture
- Bonus Room
- Woodmont High School Rated A-
- Wood Flooring
- Great Room
About This Home
As of January 2019SO much bang for your buck! Refrigerator, washer, and dryer all CONVEY with this like-new home! Why wait to build when you can have this impeccably maintained home that is only a year old!? Lots of builder upgrades, plus a fully finished backyard! No extra costs for installing a fence, customizing your outdoor patio, etc. It is already done and ready for you to enjoy! You cannot find better value and location for the square footage, lot, and modern finishes this homes has in Simpsonville. 4 SPACIOUS bedrooms+ LOFT and 3 full baths. Upstairs there are 3 bedrooms (including the master with modern on-suite bath), plus an over-sized bonus room / rec loft and a large walk-in laundry room complete the upstairs. This floor plan design is special because it offers a secondary bedroom on the main level with a full bathroom perfect for a versatile space such as an office, guest room, study, playroom, or hobby room. You will fall in love with the beautiful finishes the seller selected. Enjoy an open floor plan, a large island, butler's pantry, and large walk-in pantry to make entertaining a breeze. The fenced backyard backs up to green space (that is being cleared to be a horse pasture) and sellers have lovingly expanded the outdoor living space with a 22x24ft paver patio extending out from under the covered back porch. You cannot beat the location! 5 minute drive to Fairview Road for all your every day needs and easy access to 385 for a short commute to Greenville! Hurry before this one is gone!
Last Agent to Sell the Property
RE/MAX Moves Fountain Inn License #89154 Listed on: 09/21/2018

Home Details
Home Type
- Single Family
Est. Annual Taxes
- $1,300
Year Built
- 2017
Lot Details
- 6,098 Sq Ft Lot
- Fenced Yard
- Level Lot
- Few Trees
HOA Fees
- $33 Monthly HOA Fees
Parking
- 2 Car Attached Garage
Home Design
- Traditional Architecture
- Brick Exterior Construction
- Slab Foundation
- Architectural Shingle Roof
- Hardboard
Interior Spaces
- 3,142 Sq Ft Home
- 3,000-3,199 Sq Ft Home
- 2-Story Property
- Open Floorplan
- Bookcases
- Coffered Ceiling
- Smooth Ceilings
- Ceiling height of 9 feet or more
- Ceiling Fan
- Gas Log Fireplace
- Thermal Windows
- Great Room
- Breakfast Room
- Dining Room
- Bonus Room
Kitchen
- Walk-In Pantry
- Gas Oven
- Gas Cooktop
- Built-In Microwave
- Dishwasher
- Granite Countertops
- Disposal
Flooring
- Wood
- Ceramic Tile
- Vinyl
Bedrooms and Bathrooms
- 4 Bedrooms | 1 Main Level Bedroom
- Primary bedroom located on second floor
- Walk-In Closet
- 3 Full Bathrooms
- Dual Vanity Sinks in Primary Bathroom
- Garden Bath
- Separate Shower
Laundry
- Laundry Room
- Laundry on upper level
Attic
- Storage In Attic
- Pull Down Stairs to Attic
Outdoor Features
- Patio
- Front Porch
Utilities
- Heating System Uses Natural Gas
- Gas Water Heater
- Cable TV Available
Community Details
Overview
- Association fees include pool
- Built by DR HORTON
- Longleaf Subdivision
- Mandatory home owners association
Recreation
- Community Pool
Ownership History
Purchase Details
Home Financials for this Owner
Home Financials are based on the most recent Mortgage that was taken out on this home.Purchase Details
Home Financials for this Owner
Home Financials are based on the most recent Mortgage that was taken out on this home.Similar Homes in Simpsonville, SC
Home Values in the Area
Average Home Value in this Area
Purchase History
| Date | Buyer | Sale Price | Title Company |
|---|---|---|---|
| Edwards Anthony J | $292,147 | None Available | |
| Gratz Brian D | $279,000 | None Available |
Mortgage History
| Date | Status | Borrower | Loan Amount |
|---|---|---|---|
| Open | Edwards Anthony J | $289,000 | |
| Closed | Edwards Anthony J | $285,600 | |
| Closed | Edwards Anthony J | $277,540 | |
| Previous Owner | Gratz Brian D | $223,200 |
Property History
| Date | Event | Price | Change | Sq Ft Price |
|---|---|---|---|---|
| 01/31/2019 01/31/19 | Sold | $292,147 | -5.7% | $97 / Sq Ft |
| 09/21/2018 09/21/18 | For Sale | $309,900 | +11.1% | $103 / Sq Ft |
| 07/31/2017 07/31/17 | Sold | $279,000 | -0.6% | $93 / Sq Ft |
| 05/25/2017 05/25/17 | Pending | -- | -- | -- |
| 04/18/2017 04/18/17 | For Sale | $280,568 | -- | $94 / Sq Ft |
Tax History Compared to Growth
Tax History
| Year | Tax Paid | Tax Assessment Tax Assessment Total Assessment is a certain percentage of the fair market value that is determined by local assessors to be the total taxable value of land and additions on the property. | Land | Improvement |
|---|---|---|---|---|
| 2024 | $2,224 | $11,350 | $2,200 | $9,150 |
| 2023 | $2,224 | $11,350 | $2,200 | $9,150 |
| 2022 | $2,172 | $11,350 | $2,200 | $9,150 |
| 2021 | $2,173 | $11,350 | $2,200 | $9,150 |
| 2020 | $2,289 | $11,350 | $2,200 | $9,150 |
| 2019 | $2,158 | $10,630 | $1,960 | $8,670 |
| 2018 | $2,021 | $10,630 | $1,960 | $8,670 |
| 2017 | $794 | $4,130 | $1,960 | $2,170 |
Agents Affiliated with this Home
-
Stacie Thompson

Seller's Agent in 2019
Stacie Thompson
RE/MAX
(864) 770-5197
34 in this area
119 Total Sales
-
Yolanda Babb

Buyer's Agent in 2019
Yolanda Babb
TLCOX and Company
(864) 643-7365
9 in this area
86 Total Sales
-
Mark Katarzynski

Seller's Agent in 2017
Mark Katarzynski
D.R. Horton
(814) 397-6880
1 in this area
251 Total Sales
Map
Source: Greater Greenville Association of REALTORS®
MLS Number: 1377098
APN: 0574.36-01-006.00
- 202 Redmont Ct
- 215 Redmont Ct
- 508 Bellgreen Ave
- 16 Verdana Ct
- 305 Loxley Dr
- 113 Marshfield Trail
- 204 Lambert Ct
- 120 Marshfield Trail
- 104 Wheaton Ct
- 213 Barker Rd
- 110 Wheaton Ct
- 217 Barker Rd
- 118 Bucklick Creek Ct
- 905 Morning Mist Ln
- 208 Evansdale Way
- 311 Barker Rd
- 313 Barker Rd
- 201 E Standing Springs Rd
- 217 Mccall Rd
- 6 Baneberry Ct
- 100 Redmont Ct
- 102 Redmont Ct
- 20 Redmont Ct
- 802 Redmont Ct
- 104 Redmont Ct
- 801 Redmont Ct
- 18 Redmont Ct
- 600 Troutdale Ln
- 16 Redmont Ct
- 14 Redmont Ct
- 602 Troutdale Ln
- 301 Hilburn Way
- 108 Redmont Ct
- 717 Redmont Ct
- 303 Hilburn Way
- 12 Redmont Ct
- 604 Troutdale Ln
- 110 Redmont Ct
- 605 Troutdale Ln
- 305 Hilburn Way
