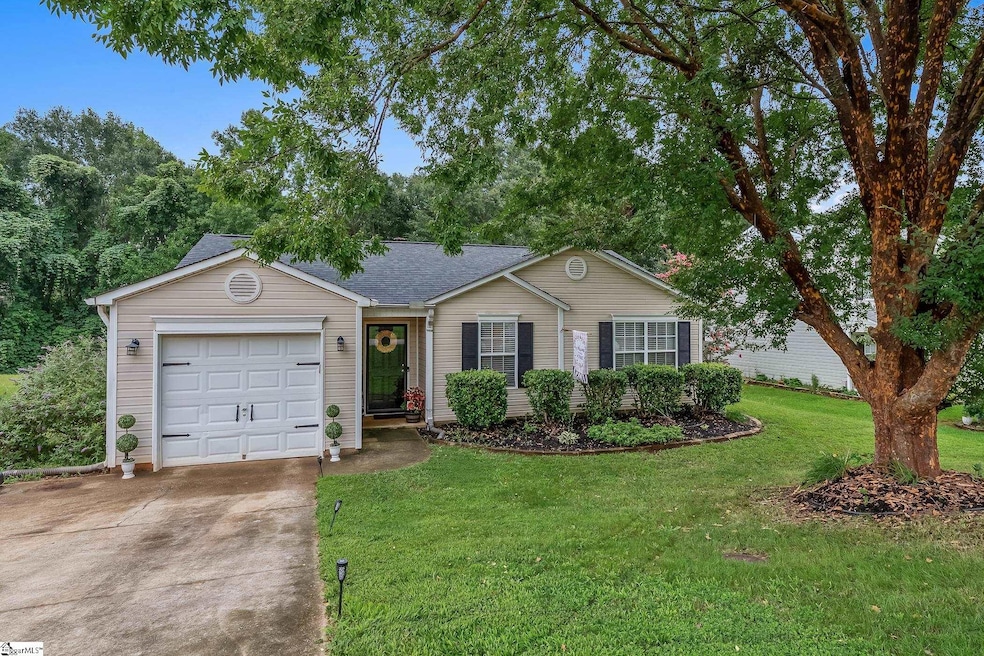
100 Reedy River Way Greenville, SC 29605
Estimated payment $1,364/month
Highlights
- Very Popular Property
- Open Floorplan
- Breakfast Room
- Hughes Academy of Science & Technology Rated A-
- Ranch Style House
- Fenced Yard
About This Home
Charming 3-Bedroom Ranch in a Convenient Location Welcome home to this well-maintained 3 bedroom, 2 bath ranch situated in a desirable community with easy access to I-185, the Reedy River, and Donaldson Center. This property offers a balance of recent updates and room for personalization. The bathrooms feature partial renovations, the roof was replaced within the last 6–7 years, and appliances were also updated during that time—giving you a solid start while leaving space to make it your own. Enjoy the comfort of a fenced backyard, perfect for family gatherings, pets, or private entertaining. With its prime location, thoughtful updates, and inviting layout, this home is a great opportunity for buyers seeking value and potential. Priced below latest appraisal.
Home Details
Home Type
- Single Family
Est. Annual Taxes
- $792
Year Built
- Built in 2001
Lot Details
- Lot Dimensions are 70x148x70x148
- Fenced Yard
- Level Lot
- Few Trees
HOA Fees
- $18 Monthly HOA Fees
Home Design
- Ranch Style House
- Slab Foundation
- Architectural Shingle Roof
- Vinyl Siding
Interior Spaces
- 1,000-1,199 Sq Ft Home
- Open Floorplan
- Popcorn or blown ceiling
- Ceiling Fan
- Wood Burning Fireplace
- Insulated Windows
- Window Treatments
- Living Room
- Breakfast Room
Kitchen
- Free-Standing Electric Range
- Built-In Microwave
- Dishwasher
- Laminate Countertops
- Disposal
Flooring
- Carpet
- Vinyl
Bedrooms and Bathrooms
- 3 Main Level Bedrooms
- 2 Full Bathrooms
Laundry
- Laundry Room
- Laundry on main level
Home Security
- Storm Doors
- Fire and Smoke Detector
Parking
- 1 Car Attached Garage
- Garage Door Opener
- Driveway
Outdoor Features
- Patio
Schools
- Robert Cashion Elementary School
- Hughes Middle School
- Southside High School
Utilities
- Forced Air Heating and Cooling System
- Underground Utilities
- Electric Water Heater
Community Details
- Assoc. Mgmt Group 864.967.3564 HOA
- Built by Centex
- River Run Subdivision
- Mandatory home owners association
Listing and Financial Details
- Tax Lot 83
- Assessor Parcel Number 0583060108200
Map
Home Values in the Area
Average Home Value in this Area
Tax History
| Year | Tax Paid | Tax Assessment Tax Assessment Total Assessment is a certain percentage of the fair market value that is determined by local assessors to be the total taxable value of land and additions on the property. | Land | Improvement |
|---|---|---|---|---|
| 2024 | $792 | $4,720 | $940 | $3,780 |
| 2023 | $792 | $4,720 | $940 | $3,780 |
| 2022 | $772 | $4,720 | $940 | $3,780 |
| 2021 | $760 | $4,720 | $940 | $3,780 |
| 2020 | $713 | $4,110 | $820 | $3,290 |
| 2019 | $693 | $4,110 | $820 | $3,290 |
| 2018 | $761 | $4,110 | $820 | $3,290 |
| 2017 | $762 | $4,110 | $820 | $3,290 |
| 2016 | $728 | $102,680 | $20,500 | $82,180 |
| 2015 | $725 | $102,680 | $20,500 | $82,180 |
| 2014 | $732 | $104,992 | $20,196 | $84,796 |
Property History
| Date | Event | Price | Change | Sq Ft Price |
|---|---|---|---|---|
| 08/23/2025 08/23/25 | For Sale | $235,000 | -- | $235 / Sq Ft |
Purchase History
| Date | Type | Sale Price | Title Company |
|---|---|---|---|
| Special Warranty Deed | $95,000 | -- | |
| Legal Action Court Order | $81,620 | -- | |
| Deed | $97,740 | -- |
Mortgage History
| Date | Status | Loan Amount | Loan Type |
|---|---|---|---|
| Open | $35,000 | Credit Line Revolving | |
| Open | $116,000 | New Conventional | |
| Previous Owner | $5,000 | Stand Alone Second |
Similar Homes in Greenville, SC
Source: Greater Greenville Association of REALTORS®
MLS Number: 1567374
APN: 0583.06-01-082.00
- 110 Ketchitan Ct
- 1 Novatak Ct
- Mainstay Plan at Del Webb Greenville - Distinctive
- Prestige Plan at Del Webb Greenville - Distinctive
- Renown Plan at Del Webb Greenville - Echelon
- Prosperity Plan at Del Webb Greenville - Distinctive
- Compass Plan at Del Webb Greenville - Scenic
- Stardom Plan at Del Webb Greenville - Echelon
- Contour Plan at Del Webb Greenville - Scenic
- Palmary Plan at Del Webb Greenville - Distinctive
- Hallmark Plan at Del Webb Greenville - Scenic
- Stellar Plan at Del Webb Greenville - Echelon
- Mystique Plan at Del Webb Greenville - Distinctive
- 35 Juneau Ct
- 310 Silicon Dr
- 308 Silicon Dr
- 19 Juneau Ct
- 414 Balvenie Dr
- 0 Old Log Shoals Rd
- 710 Butterfly Lake Ct
- 39 Juneau Ct
- 4 Wild Lily Dr
- 20 Wild Lily Dr
- 511 Carronade Ct
- 300 Stonefence Dr
- 507 Carronade Ct
- 7 Ramblehurst Rd
- 901 Birchcrest Way
- 403 Stonefence Dr
- 28 Shale Ct
- 1101 Mission Hill Ln
- 418 Stonefence Dr
- 426 Stonefence Dr
- 12 Comesee Ct
- 105 Great Oaks Way
- 314 Marsh Creek Dr
- 182 Bonnie Woods Dr
- 403 Goldenrain Way
- 3 Chablis Ct
- 121 Golden Crest Ct






