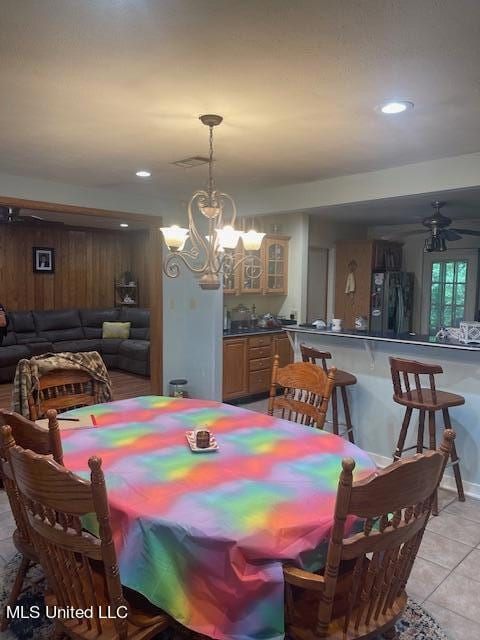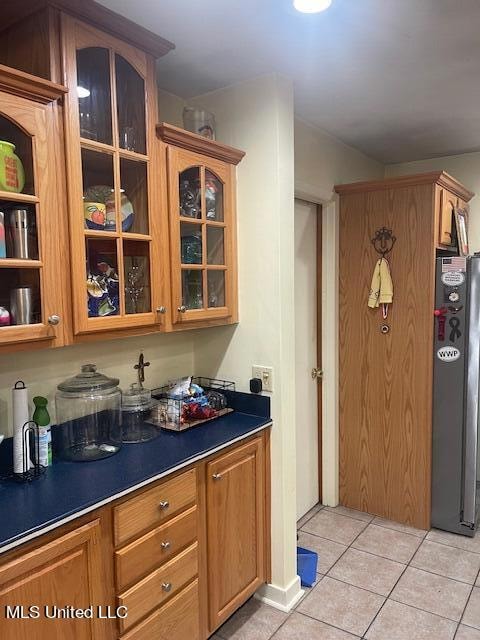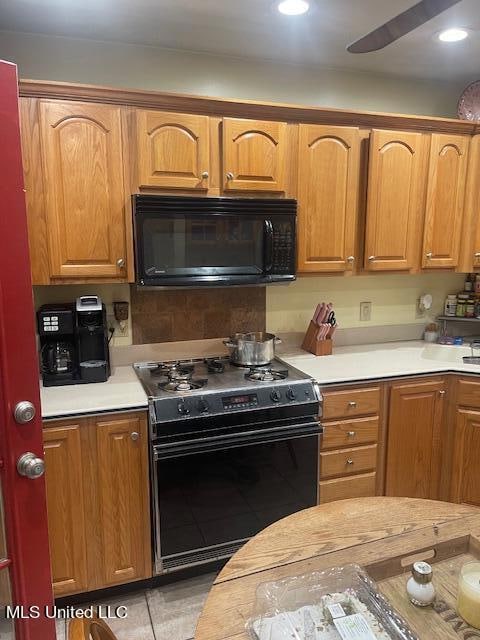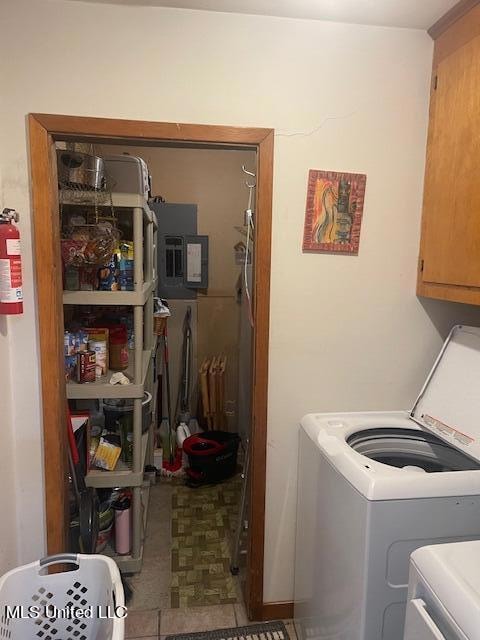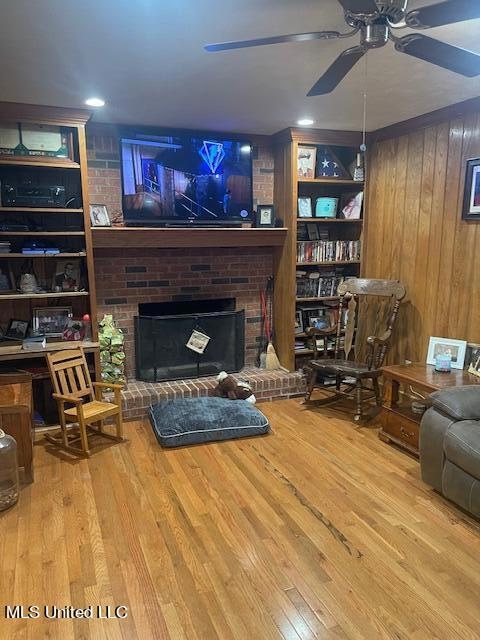
100 Renshaw Rd Yazoo City, MS 39194
Estimated payment $567/month
Highlights
- Hot Property
- No HOA
- 1-Story Property
- Private Yard
- Laundry Room
- Central Heating and Cooling System
About This Home
Welcome home to 100 Renshaw Road! Great open floor plan brick house located on 1.6 acres. Lovely living room with wood flooring and wood burning fireplace. Open kitchen to dining area with eat-in bar. Kitchen has tons of storage of two lazy susans to help you find your cans and spices easily. You will be surprised at how much counterspace is available. Very large pantry and laundry room. Primary bedroom is large with a walk in closet and ensuite bathroom. The other two bedroom have space for large beds and share a bath with standing shower. The all brick home with silver metal roof, separate storage building room can be used as a shop or extra storage.
Home Details
Home Type
- Single Family
Est. Annual Taxes
- $526
Year Built
- Built in 1984
Lot Details
- 1.6 Acre Lot
- Kennel
- Private Yard
Parking
- 2 Carport Spaces
Home Design
- Brick Exterior Construction
- Slab Foundation
- Metal Roof
Interior Spaces
- 1,494 Sq Ft Home
- 1-Story Property
- Great Room with Fireplace
- Laundry Room
Kitchen
- Built-In Electric Range
- Microwave
Bedrooms and Bathrooms
- 3 Bedrooms
- 2 Full Bathrooms
Schools
- Linwood Elementary School
- Yazoo County Jr High Middle School
- Yazoo County High School
Utilities
- Central Heating and Cooling System
- Propane
- Water Heater
- Septic Tank
- Cable TV Available
Community Details
- No Home Owners Association
- Metes And Bounds Subdivision
Listing and Financial Details
- Assessor Parcel Number 1-271x-02-019.00
Map
Home Values in the Area
Average Home Value in this Area
Tax History
| Year | Tax Paid | Tax Assessment Tax Assessment Total Assessment is a certain percentage of the fair market value that is determined by local assessors to be the total taxable value of land and additions on the property. | Land | Improvement |
|---|---|---|---|---|
| 2024 | $618 | $7,440 | $0 | $0 |
| 2023 | $618 | $6,860 | $0 | $0 |
| 2022 | $526 | $6,860 | $0 | $0 |
| 2021 | $519 | $6,860 | $0 | $0 |
| 2020 | $510 | $6,860 | $0 | $0 |
| 2019 | $465 | $6,785 | $0 | $0 |
| 2018 | $494 | $6,727 | $0 | $0 |
| 2017 | $494 | $6,727 | $0 | $0 |
| 2016 | $465 | $6,368 | $0 | $0 |
| 2015 | $450 | $6,186 | $0 | $0 |
| 2014 | $454 | $6,186 | $0 | $0 |
Property History
| Date | Event | Price | List to Sale | Price per Sq Ft |
|---|---|---|---|---|
| 10/07/2025 10/07/25 | Price Changed | $100,000 | -9.1% | $67 / Sq Ft |
| 09/23/2025 09/23/25 | For Sale | $110,000 | 0.0% | $74 / Sq Ft |
| 09/19/2025 09/19/25 | Off Market | -- | -- | -- |
| 08/26/2025 08/26/25 | Price Changed | $110,000 | -0.9% | $74 / Sq Ft |
| 08/22/2025 08/22/25 | Price Changed | $111,000 | -3.5% | $74 / Sq Ft |
| 08/06/2025 08/06/25 | Price Changed | $115,000 | 0.0% | $77 / Sq Ft |
| 08/06/2025 08/06/25 | For Sale | $115,000 | -4.2% | $77 / Sq Ft |
| 07/31/2025 07/31/25 | Off Market | -- | -- | -- |
| 07/16/2025 07/16/25 | Price Changed | $120,000 | -7.7% | $80 / Sq Ft |
| 06/18/2025 06/18/25 | For Sale | $130,000 | 0.0% | $87 / Sq Ft |
| 05/16/2025 05/16/25 | Pending | -- | -- | -- |
| 05/08/2025 05/08/25 | For Sale | $130,000 | 0.0% | $87 / Sq Ft |
| 04/30/2025 04/30/25 | Off Market | -- | -- | -- |
| 02/06/2025 02/06/25 | Price Changed | $130,000 | -7.1% | $87 / Sq Ft |
| 01/12/2025 01/12/25 | Price Changed | $140,000 | -6.7% | $94 / Sq Ft |
| 08/27/2024 08/27/24 | Price Changed | $150,000 | -11.7% | $100 / Sq Ft |
| 07/21/2024 07/21/24 | For Sale | $169,900 | -- | $114 / Sq Ft |
About the Listing Agent
Stephanie's Other Listings
Source: MLS United
MLS Number: 4086230
APN: 1-271X-02-019.00
- 0 Tbd Unit 4129178
- 755 Wildwood Cove
- 2221 Country Club Dr
- 709 N Sunset Dr
- 2162 Grand Ave
- 814 N Sunset Dr
- 2030 E Sunset Dr
- 2112 Country Club Dr
- 0 Powell Rd Unit 4123749
- 2006 Country Club Dr
- 1846 Woodlawn Ave
- 1811 Woodlawn Ave
- 220 W Eighteenth St
- 1716 Wheless St
- 0 Graball Freerun Rd
- 1407 Grand Ave
- 330 Honeycutt Rd
- 1110 Jackson Ave
- 1955 Shoemaker Rd
- 0 Bennett St
- 274 N Locust St
- 373 S Canal St
- 121 Rotherfield Place
- 129 Chartleigh Cir
- 1145 McDonald Ave
- 433 Meadowlark Dr Unit B8
- 433 Meadowlark Dr Unit B6
- 433 Meadowlark Dr Unit B5
- 433 Meadowlark Dr Unit 7
- 433 Meadowlark Dr Unit B4
- 433 Meadowlark Dr Unit B3
- 433 Meadowlark Dr Unit B2
- 433 Meadowlark Dr Unit B1
- 433 Meadowlark Dr Unit E7
- 433 Meadowlark Dr Unit A7
- 433 Meadowlark Dr Unit E-1
- 124 Links Dr
- 147 Links Dr

