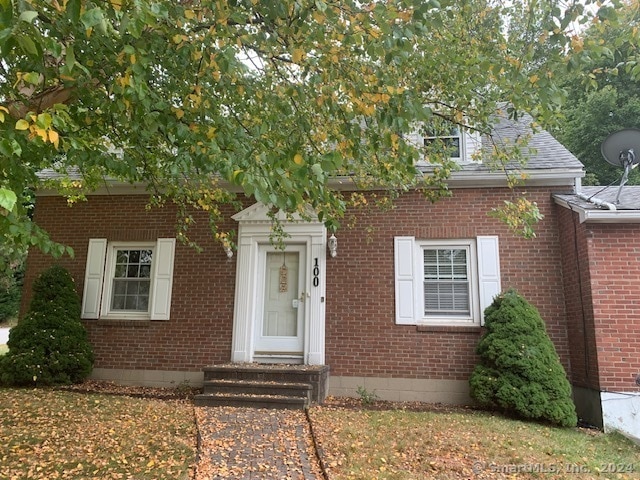
100 Revere St Torrington, CT 06790
Highlights
- Cape Cod Architecture
- Porch
- Property is near shops
- 1 Fireplace
- Shed
- Hot Water Circulator
About This Home
As of November 2024Stately brick cape built to withstand the test of time. The maintenance free exterior includes a new roof in 2014, brick exterior with the dormer clad in vinyl siding. Newer windows. This home oozes with 1950's charm which includes solid oak floors, beautiful millwork, wooden staircase with classic banister in a center hall foyer. First floor includes huge living room, family room with brick fireplace, dining room, country kitchen with bay window overlooking back yard, primary bedroom with full bath and powder room. Upstairs you will find 3 additional bedrooms with oak hardwood floors, a full bath and tons of closet space. A two car garage, full basement, covered back porch, outdoor brick fireplace and fenced back yard with garden shed complete the package.
Home Details
Home Type
- Single Family
Est. Annual Taxes
- $5,217
Year Built
- Built in 1950
Lot Details
- 0.29 Acre Lot
- Property is zoned R10S
Home Design
- Cape Cod Architecture
- Brick Exterior Construction
- Concrete Foundation
- Block Foundation
- Frame Construction
- Asphalt Shingled Roof
- Masonry Siding
Interior Spaces
- 2,002 Sq Ft Home
- 1 Fireplace
Kitchen
- Electric Range
- Dishwasher
- Disposal
Bedrooms and Bathrooms
- 4 Bedrooms
Laundry
- Laundry on main level
- Dryer
- Washer
Basement
- Walk-Out Basement
- Basement Fills Entire Space Under The House
Parking
- 2 Car Garage
- Private Driveway
Outdoor Features
- Shed
- Rain Gutters
- Porch
Location
- Property is near shops
Schools
- Torrington High School
Utilities
- Cooling System Mounted In Outer Wall Opening
- Window Unit Cooling System
- Hot Water Heating System
- Heating System Uses Oil
- Private Company Owned Well
- Hot Water Circulator
- Oil Water Heater
- Fuel Tank Located in Basement
Listing and Financial Details
- Assessor Parcel Number 885555
Ownership History
Purchase Details
Home Financials for this Owner
Home Financials are based on the most recent Mortgage that was taken out on this home.Map
Similar Homes in Torrington, CT
Home Values in the Area
Average Home Value in this Area
Purchase History
| Date | Type | Sale Price | Title Company |
|---|---|---|---|
| Executors Deed | $292,000 | None Available | |
| Executors Deed | $292,000 | None Available |
Mortgage History
| Date | Status | Loan Amount | Loan Type |
|---|---|---|---|
| Open | $11,680 | FHA | |
| Closed | $11,680 | FHA | |
| Previous Owner | $20,000 | No Value Available |
Property History
| Date | Event | Price | Change | Sq Ft Price |
|---|---|---|---|---|
| 11/19/2024 11/19/24 | Sold | $292,000 | -2.6% | $146 / Sq Ft |
| 11/12/2024 11/12/24 | Pending | -- | -- | -- |
| 09/18/2024 09/18/24 | For Sale | $299,900 | -- | $150 / Sq Ft |
Tax History
| Year | Tax Paid | Tax Assessment Tax Assessment Total Assessment is a certain percentage of the fair market value that is determined by local assessors to be the total taxable value of land and additions on the property. | Land | Improvement |
|---|---|---|---|---|
| 2024 | $5,217 | $108,760 | $30,560 | $78,200 |
| 2023 | $5,216 | $108,760 | $30,560 | $78,200 |
| 2022 | $5,127 | $108,760 | $30,560 | $78,200 |
| 2021 | $5,021 | $108,760 | $30,560 | $78,200 |
| 2020 | $5,021 | $108,760 | $30,560 | $78,200 |
| 2019 | $4,914 | $106,430 | $33,950 | $72,480 |
| 2018 | $4,914 | $106,430 | $33,950 | $72,480 |
| 2017 | $4,869 | $106,430 | $33,950 | $72,480 |
| 2016 | $4,869 | $106,430 | $33,950 | $72,480 |
| 2015 | $4,869 | $106,430 | $33,950 | $72,480 |
| 2014 | $5,098 | $140,360 | $45,960 | $94,400 |
Source: SmartMLS
MLS Number: 24047883
APN: TORR-000134-000011-000015
- 300 Charles St
- 0 Lisle St
- 403 Charles St
- 271 Charles St
- 35 Lindberg St
- 95 Lindberg St
- 611 Charles St
- 108 Dartmouth St
- 11 Charles St
- 70 Adelaide Terrace
- 146 Whitewood Rd
- 142 Amherst St
- 53 Doman Dr
- 598 E Main St
- 161 Kinney St
- 191 College Ave
- 140 College Ave
- 00 Kennedy Dr
- 164 Pythian Ave
- 64 Settlers Ln
