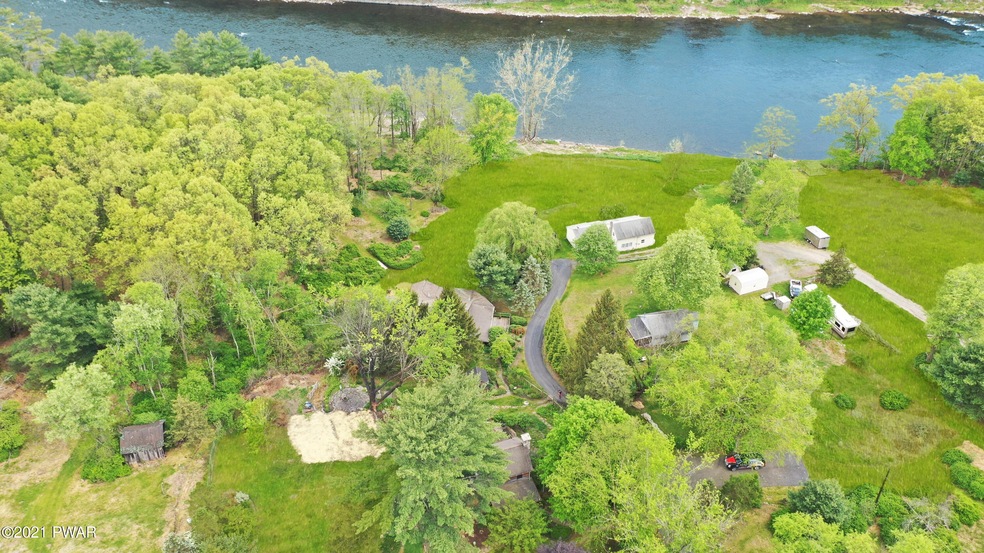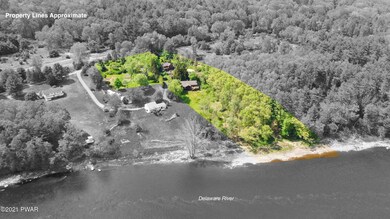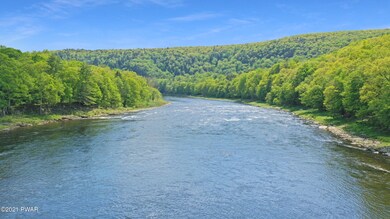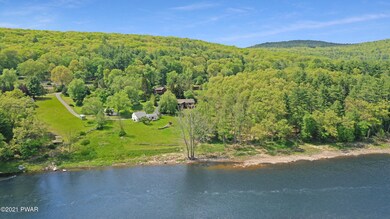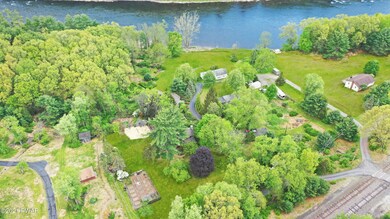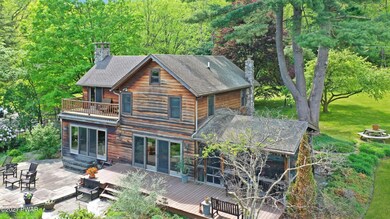
100 River View Ln Shohola, PA 18458
Estimated Value: $845,143 - $874,000
Highlights
- Second Kitchen
- River Front
- Wood Burning Stove
- Delaware Valley High School Rated 10
- Deck
- Cathedral Ceiling
About This Home
As of September 2021RARE OPPORTUNITY TO OWN 2 STUNNING HOMES ON THE DELAWARE RIVER IN SPECTACULAR SHOHOLA. SHOHOLA MEANS ''PLACE OF PEACE'' & YOU WILL FIND YOUR SERENITY ON THIS SPECIAL PIECE OF PROPERTY! Situated on 3.60 acres with roughly 200 feet of river frontage & private beach, enjoy a quick drive over the Barryville Bridge to Sullivan County, NY for shopping, restaurants, river rafting, fishing & more OR enjoy all of what Pike & Wayne Counties PA has to offer! After a day on the river, relax & retreat with family & friends enjoying your professional landscaping & gardens which include blueberry bushes, raspberries, garlic & more! Inside the main or ''upper'' house, find original hardwood floors, exposed beams, stone accents, & gorgeous views. A lovely foyer opens to your living room, Beds Description: Primary1st, Beds Description: 2+Bed1st, Baths: 1 Bath Level 2, Baths: 2 Bath Lev 1, Baths: BT Other, Eating Area: Formal DN Room, Eating Area: Dining Area, Eating Area: Modern KT, Beds Description: 2+BED 2nd
Last Agent to Sell the Property
McAteer & Will Estat
Keller Williams RE 402 Broad License #RS344103 RS327128 Listed on: 05/23/2021
Home Details
Home Type
- Single Family
Est. Annual Taxes
- $6,226
Year Built
- Built in 1935
Lot Details
- 3.56 Acre Lot
- River Front
- Level Lot
Home Design
- Farmhouse Style Home
- Wood Roof
- Asphalt Roof
- Wood Siding
- Stone
Interior Spaces
- 3,461 Sq Ft Home
- 2-Story Property
- Cathedral Ceiling
- Wood Burning Stove
- Wood Burning Fireplace
- Living Room with Fireplace
- Unfinished Basement
Kitchen
- Second Kitchen
- Eat-In Kitchen
- Gas Oven
- Gas Range
- Dishwasher
- Kitchen Island
Flooring
- Wood
- Carpet
- Tile
Bedrooms and Bathrooms
- 6 Bedrooms
- In-Law or Guest Suite
- 4 Full Bathrooms
Laundry
- Dryer
- Washer
Outdoor Features
- Deck
- Patio
Utilities
- Baseboard Heating
- Hot Water Heating System
- Heating System Uses Coal
- Radiant Heating System
- Heating System Uses Propane
- Well
- Septic Tank
- Septic System
Listing and Financial Details
- Assessor Parcel Number 028.00-02-52.001 105885
Ownership History
Purchase Details
Home Financials for this Owner
Home Financials are based on the most recent Mortgage that was taken out on this home.Similar Homes in Shohola, PA
Home Values in the Area
Average Home Value in this Area
Purchase History
| Date | Buyer | Sale Price | Title Company |
|---|---|---|---|
| Grubbs Gabrielle | $724,000 | Keystone Premier Stlmt Svcs |
Mortgage History
| Date | Status | Borrower | Loan Amount |
|---|---|---|---|
| Previous Owner | Manno Fort P | $365,400 |
Property History
| Date | Event | Price | Change | Sq Ft Price |
|---|---|---|---|---|
| 09/03/2021 09/03/21 | Sold | $724,000 | -9.4% | $209 / Sq Ft |
| 07/23/2021 07/23/21 | Pending | -- | -- | -- |
| 05/23/2021 05/23/21 | For Sale | $799,000 | -- | $231 / Sq Ft |
Tax History Compared to Growth
Tax History
| Year | Tax Paid | Tax Assessment Tax Assessment Total Assessment is a certain percentage of the fair market value that is determined by local assessors to be the total taxable value of land and additions on the property. | Land | Improvement |
|---|---|---|---|---|
| 2024 | $6,635 | $42,110 | $11,880 | $30,230 |
| 2023 | $6,456 | $42,110 | $11,880 | $30,230 |
| 2022 | $6,289 | $42,110 | $11,880 | $30,230 |
| 2021 | $6,226 | $42,110 | $11,880 | $30,230 |
| 2020 | $6,226 | $42,110 | $11,880 | $30,230 |
| 2019 | $6,030 | $42,110 | $11,880 | $30,230 |
| 2018 | $6,030 | $42,110 | $11,880 | $30,230 |
| 2017 | $5,874 | $42,110 | $11,880 | $30,230 |
| 2016 | $0 | $42,110 | $11,880 | $30,230 |
| 2014 | -- | $42,110 | $11,880 | $30,230 |
Agents Affiliated with this Home
-
M
Seller's Agent in 2021
McAteer & Will Estat
Keller Williams RE 402 Broad
-
Justine Eichner

Buyer's Agent in 2021
Justine Eichner
Iron Valley R E Tri-State
(845) 206-6996
142 Total Sales
Map
Source: Pike/Wayne Association of REALTORS®
MLS Number: PWB211765
APN: 105885
- 00 Tuthill Rd
- 136 Happy Hollow Dr
- Lot 75 Happy Hollow Dr
- 110 Happy Hollow Dr
- Lot 1 Van Tuyl Rd
- 0 Van Tuyl Rd
- 29 Bloom Rd
- 214 Twin Lakes Rd
- 306 Twin Lakes Rd
- 101 Knealing Rd
- 316 Twin Lakes Rd
- 174 Lee Rd
- 125 Mapes Rd
- 2383 State Route 97
- 0 Parkers Glen Rd Unit PWBPW250224
- 66 Hillside Rd
- 0 Cree Rd
- 0 New York 97
- Lots 16-19 Cree Rd
- 0 Erie Rd Unit 22-148
- 100 River View Ln
- 103 River View Ln
- 102 Chets Ln
- 244 Bee Hollow Rd
- 125 Bartsch Ln
- 109 Zidek Alley
- 131 Bartsch Ln
- 2747 State Route 97
- 225 Bee Hollow Rd
- 222 Bee Hollow Rd
- 136 Petsch Ln
- 126 Petsch Ln
- 135 Bartsch Ln
- 2741 State Route 97
- 105 Eagles Nest Ln
- 124 Kilgour Rd
- 143 Happy Hollow Dr
- 142 Happy Hollow Dr
- 23 Tuthill Rd
- 173 Tuthill Rd
