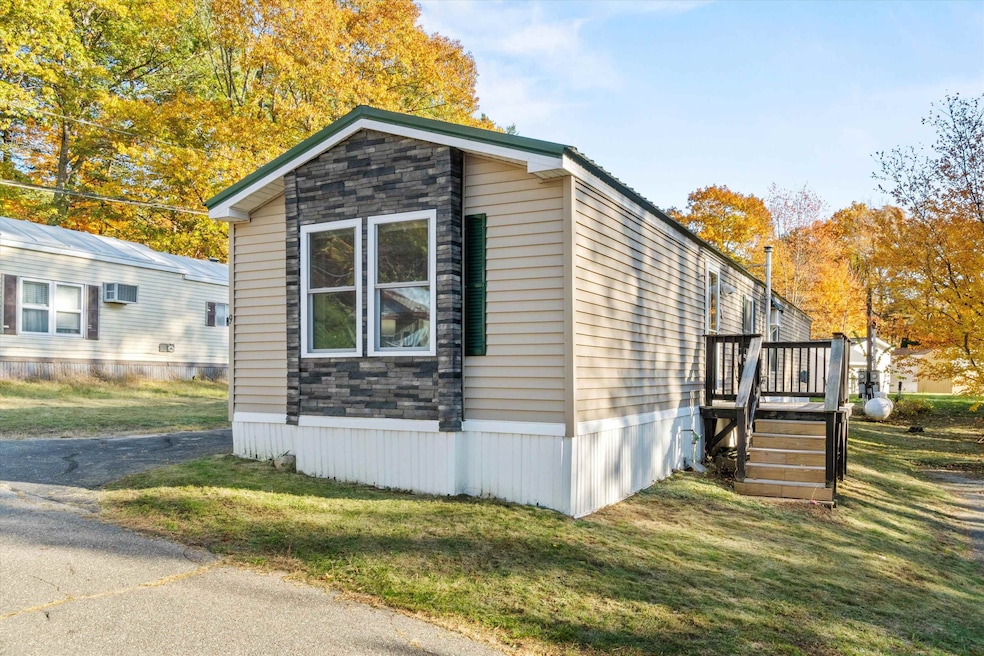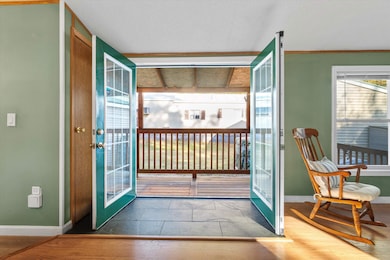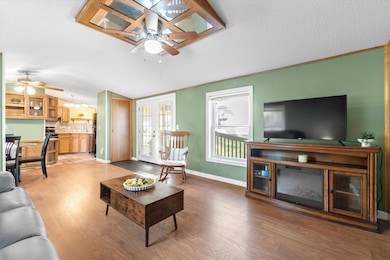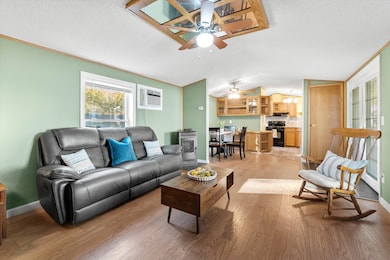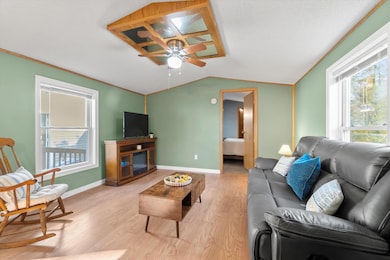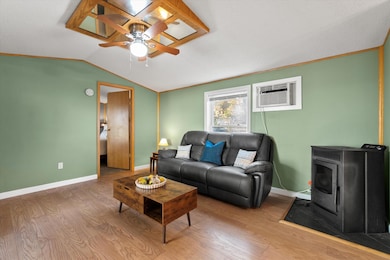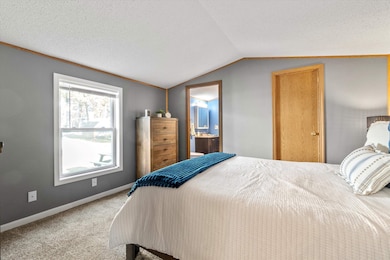Estimated payment $1,134/month
Highlights
- Living Room
- Dining Room
- Carpet
About This Home
Welcome home this meticulously maintained 2 bedroom, 2 bath home in Running Brook Co-op. This home has been thoughtfully updated inside and out. Step inside to an inviting layout that offers a seamless flow between the spacious dining area and the well-appointed kitchen featuring warm wood cabinetry and sleek black appliances. The main bedroom is bright and comfortable, with a window that fill the space with natural light and a private ensuite bath for added convenience. Easy access is provided with both a ramp and stairs. The exterior highlights attractive tan siding accented with elegant stone veneer around the window. Offering an affordable and comfortable lifestyle, this move-in-ready home is one you don’t want to miss! Showings begin at Open House on Sunday November 2, from 1pm-3pm.
Listing Agent
Keller Williams Realty-Metropolitan License #075729 Listed on: 10/30/2025

Open House Schedule
-
Sunday, November 02, 20251:00 to 3:00 pm11/2/2025 1:00:00 PM +00:0011/2/2025 3:00:00 PM +00:00Add to Calendar
Property Details
Home Type
- Mobile/Manufactured
Est. Annual Taxes
- $1,020
Year Built
- Built in 1996
Home Design
- Aluminum Siding
Interior Spaces
- 959 Sq Ft Home
- Property has 1 Level
- Living Room
- Dining Room
- Dishwasher
- Washer
Flooring
- Carpet
- Vinyl
Bedrooms and Bathrooms
- 2 Bedrooms
- 2 Full Bathrooms
Parking
- Paved Parking
- 1 to 5 Parking Spaces
Schools
- Grinnell Elementary School
- West Running Brook Middle Sch
- Pinkerton Academy High School
Mobile Home
Utilities
- Community Sewer or Septic
- Cable TV Available
Community Details
- Snow Removal
Listing and Financial Details
- Legal Lot and Block 014 / 012
- Assessor Parcel Number 05
Map
Home Values in the Area
Average Home Value in this Area
Property History
| Date | Event | Price | List to Sale | Price per Sq Ft |
|---|---|---|---|---|
| 10/30/2025 10/30/25 | For Sale | $200,000 | -- | $209 / Sq Ft |
Source: PrimeMLS
MLS Number: 5068007
- 144 Rockingham Rd
- 139 Rockingham Rd Unit 21
- 139 Rockingham Rd Unit 11
- 139 Rockingham Rd Unit 30
- 14a Sunnyside Ln
- 73 Rockingham Rd Unit R
- 30 Schurman Dr
- 4C Pine Isle Dr Unit B
- 25 Tiger Tail Cir Unit R
- 8 Blueberry Rd Unit R
- 13 Tiger Tail Cir
- 23 Oak St
- 11a Susan Dr Unit 11R aka 11A
- 30 E Derry Rd
- 4 Norman Dr Unit L
- 84 E Broadway
- 7 Chester Rd Unit 211
- 8 Birch St
- 10 Abbott St
- 12 Perley Rd Unit 5
- 74 Rockingham Rd
- 1 Forest Ridge Rd
- 99 E Broadway
- 116 E Broadway Unit 2
- 73 E Broadway Unit K
- 4 Mc Gregor St Unit A - 1st Floor
- 14 Crystal Ave
- 1 Silvestri Cir Unit 24
- 16 Manning St Unit 211
- 12 Central St Unit Bottom Floor
- 12 Central St Unit bottom fl
- 12 Central St Unit Top Floor
- 40 W Broadway Unit 8-RR431
- 40 W Broadway Unit 8
- 2 Pembroke Dr Unit 21
- 3 Pembroke Dr Unit 5
- 1 Florence St Unit B
- 65 Fordway Extension Unit 2-6
- 48 South Ave Unit 2
- 29 High St Unit B
