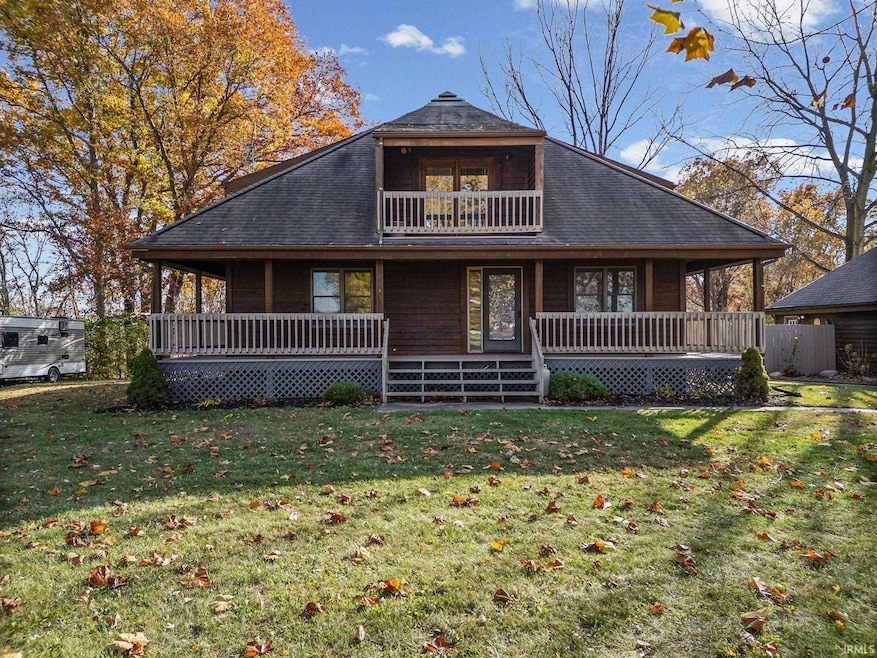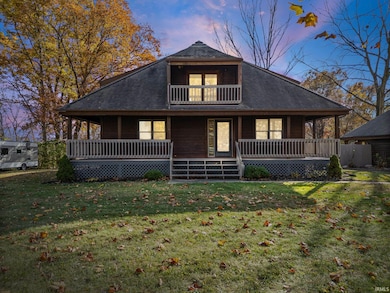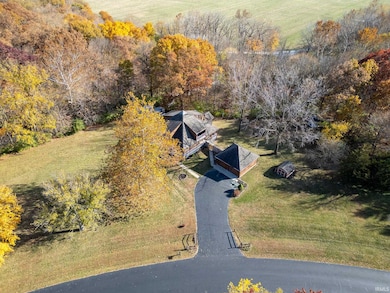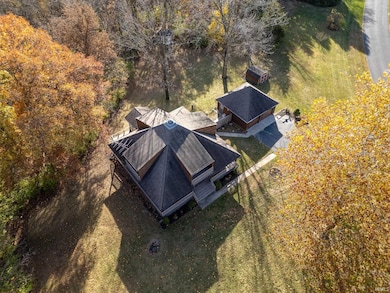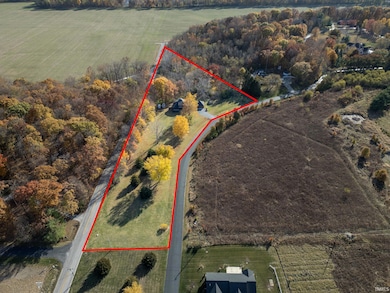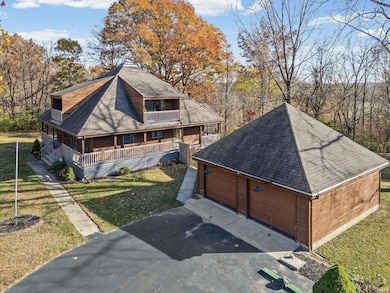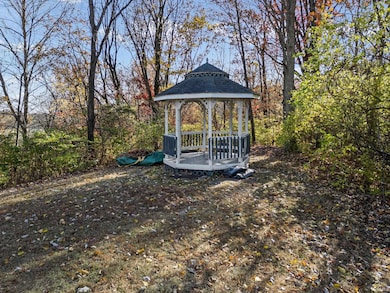100 Rosa Ln Lafayette, IN 47905
Estimated payment $3,090/month
Highlights
- Heavily Wooded Lot
- Living Room with Fireplace
- 2 Car Detached Garage
- Hershey Elementary School Rated A-
- Traditional Architecture
- Ceramic Tile Flooring
About This Home
Welcome to your private 5-acre retreat! This beautifully maintained 3-bedroom, 2-bath home offers the perfect blend of comfort, space, and peaceful country living. Tucked back on a quiet, partially flat and wooded parcel, this property provides room to roam, relax, and truly make your own. Step inside to a warm and inviting layout featuring a spacious living area, a bright eat-in kitchen, and a cozy loft ideal for a home office, playroom, or additional lounge space. The partially finished basement adds even more flexibility—perfect for a home gym, hobby room, or future expansion. Outdoor living is a highlight here. Enjoy morning coffee or evening sunsets on the charming screened-in porch, then unwind in the hot tub while overlooking your private wooded acreage. Whether you’re hosting gatherings, exploring the land, or simply relaxing in nature, this property delivers the lifestyle you’ve been dreaming of. With 5 acres of scenic land and plenty of indoor and outdoor space, this home is a rare find. Don’t miss the chance to make it yours!
Listing Agent
BerkshireHathaway HS IN Realty Brokerage Phone: 765-586-5561 Listed on: 11/20/2025

Home Details
Home Type
- Single Family
Est. Annual Taxes
- $2,223
Year Built
- Built in 1988
Lot Details
- 5 Acre Lot
- Rural Setting
- Level Lot
- Heavily Wooded Lot
Parking
- 2 Car Detached Garage
- Driveway
Home Design
- Traditional Architecture
- Shingle Roof
- Wood Siding
Interior Spaces
- 3-Story Property
- Living Room with Fireplace
Flooring
- Carpet
- Ceramic Tile
- Vinyl
Bedrooms and Bathrooms
- 3 Bedrooms
Basement
- Basement Fills Entire Space Under The House
- Block Basement Construction
Schools
- Hershey Elementary School
- East Tippecanoe Middle School
- William Henry Harrison High School
Utilities
- Central Air
- Geothermal Heating and Cooling
- Heating System Uses Wood
- Propane
- Private Company Owned Well
- Well
- Septic System
Listing and Financial Details
- Assessor Parcel Number 79-08-18-226-001.000-009
Map
Home Values in the Area
Average Home Value in this Area
Tax History
| Year | Tax Paid | Tax Assessment Tax Assessment Total Assessment is a certain percentage of the fair market value that is determined by local assessors to be the total taxable value of land and additions on the property. | Land | Improvement |
|---|---|---|---|---|
| 2024 | $2,223 | $363,900 | $71,500 | $292,400 |
| 2023 | $1,611 | $307,800 | $71,500 | $236,300 |
| 2022 | $1,889 | $279,000 | $71,500 | $207,500 |
| 2021 | $1,844 | $268,800 | $71,500 | $197,300 |
| 2020 | $1,727 | $261,500 | $71,500 | $190,000 |
| 2019 | $1,715 | $261,500 | $71,500 | $190,000 |
| 2018 | $1,659 | $256,000 | $71,500 | $184,500 |
| 2017 | $1,596 | $248,200 | $69,000 | $179,200 |
| 2016 | $1,582 | $248,600 | $69,000 | $179,600 |
| 2014 | $1,500 | $238,300 | $69,000 | $169,300 |
| 2013 | $1,561 | $236,400 | $69,000 | $167,400 |
Property History
| Date | Event | Price | List to Sale | Price per Sq Ft | Prior Sale |
|---|---|---|---|---|---|
| 11/20/2025 11/20/25 | For Sale | $550,000 | +22.2% | $212 / Sq Ft | |
| 09/28/2023 09/28/23 | Sold | $450,000 | 0.0% | $123 / Sq Ft | View Prior Sale |
| 08/17/2023 08/17/23 | Pending | -- | -- | -- | |
| 07/25/2023 07/25/23 | For Sale | $450,000 | -- | $123 / Sq Ft |
Purchase History
| Date | Type | Sale Price | Title Company |
|---|---|---|---|
| Warranty Deed | -- | Metropolitan Title |
Mortgage History
| Date | Status | Loan Amount | Loan Type |
|---|---|---|---|
| Open | $450,000 | VA |
Source: Indiana Regional MLS
MLS Number: 202546731
APN: 79-08-18-226-001.000-009
- 2326 Stacey Hollow Place
- 1320 Castle Dr
- 2922 Marian Ave
- 731 Wexford Dr
- 2584 N 500 E
- 2092 Ironbridge Ct
- 94 Steeplechase Ct
- 4623 Doe Path Ln
- 5604 Lux Blvd
- 2280 Bunchberry Ct
- 26 Haymarket Way
- 105 Marble Arch Way
- 4028 Willowood Dr
- 90 Sugar Maple Ct
- 51 Wadsworth Ct
- 100 Sugar Maple Ct
- 818 Emerald Dr
- 703 Emerald Dr
- 5583 Plan at Barrington Lakes - Tempest Series
- 1590 Plan at Barrington Lakes - Tempest Series
- 5598 Dunston Dr
- 116 N Furlong Dr
- 110 Opus Ln
- 107 Presido Ln Unit 301
- 100 Timber Trail Dr
- 320 Waterford Ct
- 100 Tonto Trail
- 5490 Thornapple Ln
- 5723 Sorrel Dr
- 3770 Ashley Oaks Dr
- 1651 N Chauncey Ct
- 4854 Precedent Way
- 3601 Driftwood Dr N
- 3001 Underwood St
- 3814 Burberry Dr
- 1620 Compass Flats Ct
- 3816 Amelia Ave
- 3950-3982 Amelia Ave
- 505 Portledge Commons Dr
- 1609 Arlington Rd
