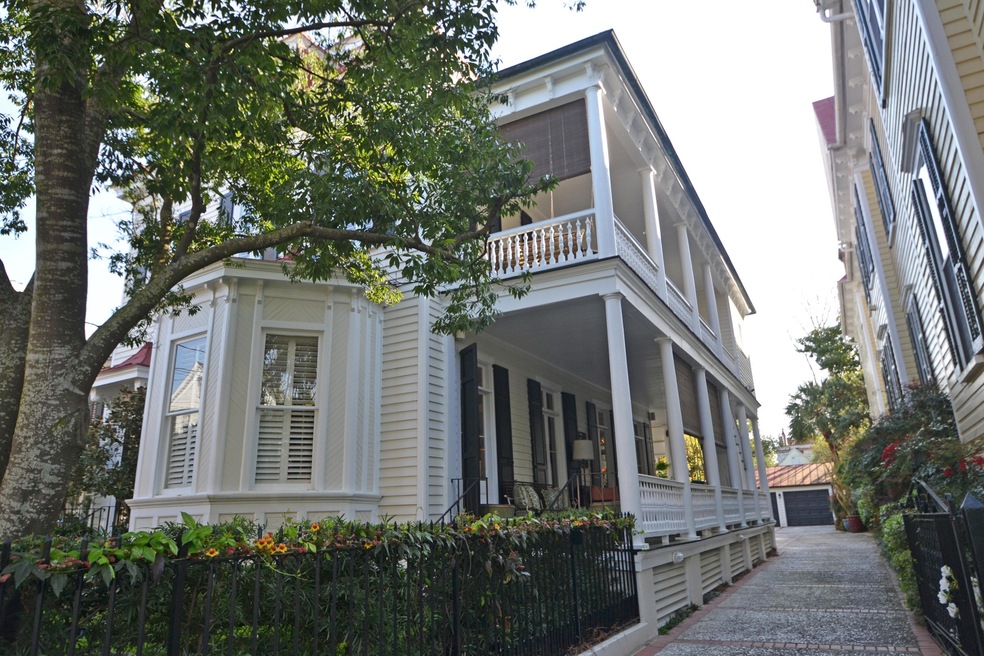
100 Rutledge Ave Charleston, SC 29401
Harleston Village NeighborhoodHighlights
- In Ground Pool
- Fireplace in Bedroom
- Victorian Architecture
- Sitting Area In Primary Bedroom
- Wood Flooring
- High Ceiling
About This Home
As of February 2021Circa 1870. RENOVATED-SOPHISTICATED-ELEGANT. Main house has approximately 3,400 square feet with 4 bedrooms and 3.5 baths. Charming two bedroom, 1.5 bath guest house offers approximately 1,400 square feet. Gracious living room and dining room have beautiful mantles and moldings. Piazzas provide the perfect place to relax and enjoy the evening breezes. This fabulous property has a two car garage with extra storage and a swimming pool tucked away in lovely garden. Sparkling heart pine floors add to the elegance of this historic home. Gourmet galley kitchen with top of the line appliances make entertaining a real joy. Super location within walking distance to the best Charleston has to offer! Historic Charleston Exterior Easement.
Home Details
Home Type
- Single Family
Est. Annual Taxes
- $4,339
Year Built
- Built in 1870
Lot Details
- 7,841 Sq Ft Lot
- Lot Dimensions are 45x171
- Wrought Iron Fence
- Level Lot
Parking
- 2 Car Garage
- Garage Door Opener
Home Design
- Victorian Architecture
- Metal Roof
- Wood Siding
Interior Spaces
- 4,800 Sq Ft Home
- 3-Story Property
- Smooth Ceilings
- High Ceiling
- Gas Log Fireplace
- Window Treatments
- Entrance Foyer
- Living Room with Fireplace
- Dining Room with Fireplace
- Formal Dining Room
- Home Office
- Utility Room
- Wood Flooring
- Home Security System
- Dishwasher
Bedrooms and Bathrooms
- 6 Bedrooms
- Sitting Area In Primary Bedroom
- Fireplace in Bedroom
- Walk-In Closet
Basement
- Exterior Basement Entry
- Crawl Space
Schools
- Memminger Elementary School
- Courtenay Middle School
- Burke High School
Additional Features
- In Ground Pool
- Property is near a bus stop
- Forced Air Heating and Cooling System
Community Details
- Harleston Village Subdivision
- Community Storage Space
Ownership History
Purchase Details
Home Financials for this Owner
Home Financials are based on the most recent Mortgage that was taken out on this home.Purchase Details
Home Financials for this Owner
Home Financials are based on the most recent Mortgage that was taken out on this home.Purchase Details
Map
Similar Homes in the area
Home Values in the Area
Average Home Value in this Area
Purchase History
| Date | Type | Sale Price | Title Company |
|---|---|---|---|
| Deed | $2,150,000 | None Available | |
| Deed | $2,000,000 | -- | |
| Deed | $907,500 | -- |
Property History
| Date | Event | Price | Change | Sq Ft Price |
|---|---|---|---|---|
| 02/01/2021 02/01/21 | Sold | $2,150,000 | 0.0% | $453 / Sq Ft |
| 01/02/2021 01/02/21 | Pending | -- | -- | -- |
| 05/21/2020 05/21/20 | For Sale | $2,150,000 | +7.5% | $453 / Sq Ft |
| 08/06/2015 08/06/15 | Sold | $2,000,000 | 0.0% | $417 / Sq Ft |
| 07/07/2015 07/07/15 | Pending | -- | -- | -- |
| 04/29/2015 04/29/15 | For Sale | $2,000,000 | -- | $417 / Sq Ft |
Tax History
| Year | Tax Paid | Tax Assessment Tax Assessment Total Assessment is a certain percentage of the fair market value that is determined by local assessors to be the total taxable value of land and additions on the property. | Land | Improvement |
|---|---|---|---|---|
| 2023 | $57,579 | $202,500 | $0 | $0 |
| 2022 | $34,164 | $129,000 | $0 | $0 |
| 2021 | $33,785 | $129,180 | $0 | $0 |
| 2020 | $33,535 | $129,180 | $0 | $0 |
| 2019 | $33,343 | $122,400 | $0 | $0 |
| 2017 | $31,833 | $122,400 | $0 | $0 |
| 2016 | $30,183 | $120,000 | $0 | $0 |
| 2015 | $5,133 | $42,550 | $0 | $0 |
| 2014 | $4,339 | $0 | $0 | $0 |
| 2011 | -- | $0 | $0 | $0 |
Source: CHS Regional MLS
MLS Number: 15011365
APN: 457-03-02-114
- 81 Rutledge Ave
- 154 Wentworth St
- 80 Smith St
- 33 Pitt St Unit 3
- 21 1/2 Pitt St
- 155 Wentworth St Unit A
- 41 Pitt St
- 80 Ashley Ave
- 125 Ashley Ave Unit C
- 125 Ashley Ave
- 40 Pitt St
- 133 Wentworth St
- 63 Montagu St
- 62 Gadsden St Unit A
- 175 Wentworth St Unit A
- 51 Gadsden St Unit B
- 34 Smith St
- 214 Calhoun St Unit 5
- 212 Calhoun St
- 108 Smith St Unit 108-I
