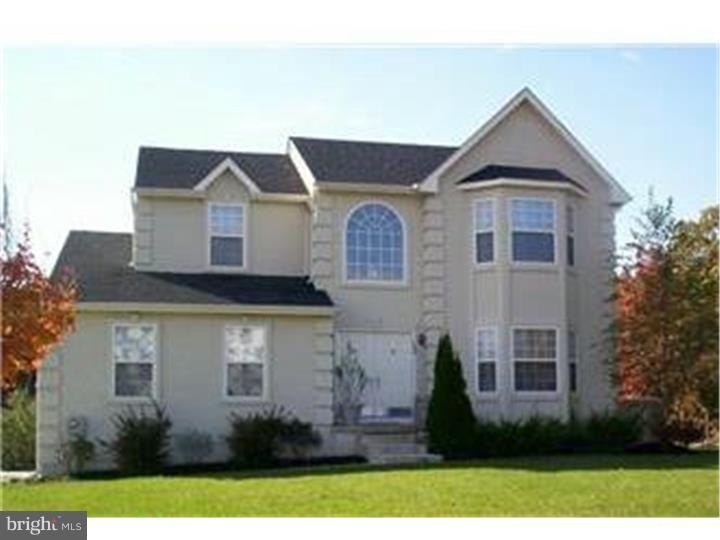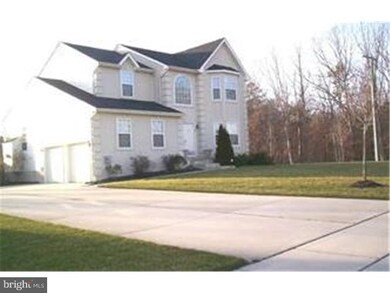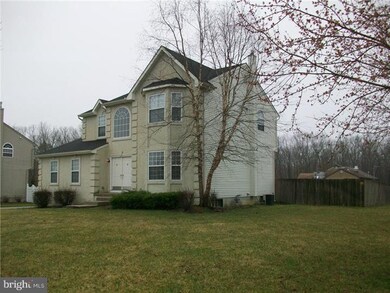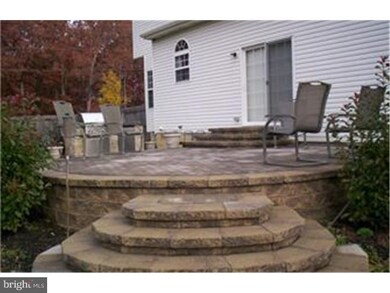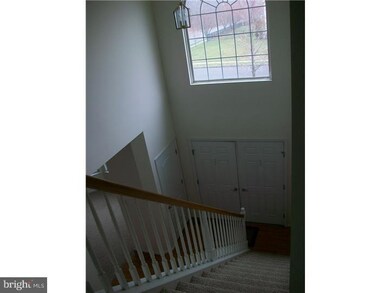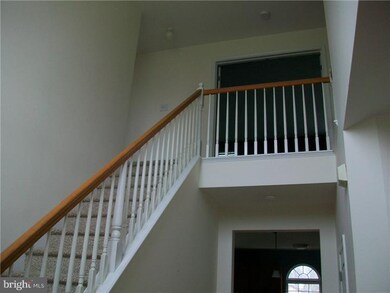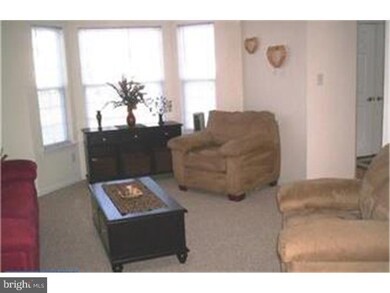Great Home with Corner Lot 100x208 with fully fenced yard. This home features all of what you are looking for with 3 bedrooms, 2.5 baths , first floor laundry and 2 car side entry garage. Walk into this grand 2 story foyer with hardwood flooring that flows into Kitchen, foyer,1/2 bath and dinning room. High vaulted ceilings, 9 ft. ceiling heights w/ walk out bay windows that allow for natural light through out this home. The floor plan allows for a continuous flow of living space and making entertainment enjoyable.Your kitchen features 42" cabinets ,recess lighting,stainless appliances,pantry,center island and overlooks the family room. Step into your family room with 9ft. ceilings , gas fireplace,recess lighting and looks out onto your large custom designed patio for you to take in the great outdoors.To finish out the first fl, there is also a first fl laundry w/linen and 1/2 bath. Master bedroom feature double door entry ,office/study which can also be used as a nursery with double French doors with glass panes.Master bath with large palladium window ,culture marble double sink vanity , whirlpool garden tub,full shower with surround tile and recess lighting. The remaining bedrooms are larger than most to provide ample room with large closets. This property will offer its new owner many years of enjoyable living both in and outside.Basement has plumbing for additional bath and lots of room for future living space. Features, sprinkler sys,2 car turned garage,corner lot,recess lighting,hardwood floors,custom patio,ceramic tile,Jacuzzi tub, study/office/,fenced yard,stainless steel appliances,gas fireplace,walk out bay windows,exterior lighting,75 gal water heater,moen fixtures.Close to Elementary school,shopping and all major highways. Property is being sold as is ,not a short sale or bank owned home.Buyer is responsible for all repairs,inspection, CO and bank repairs that the lender may request. A full list of up grades are available from when the home was built.

