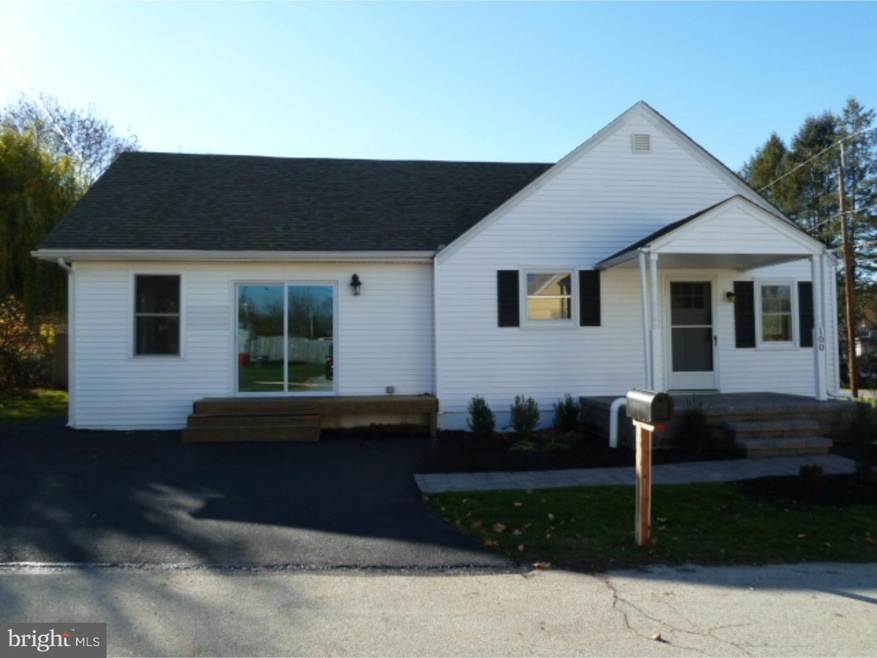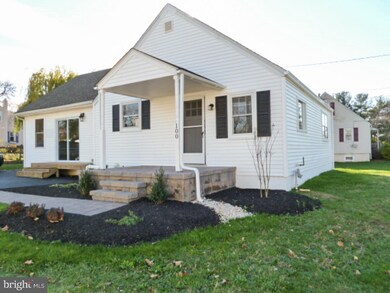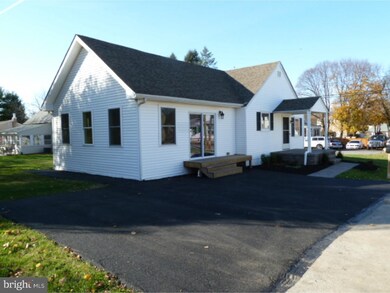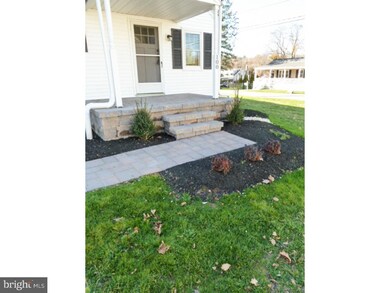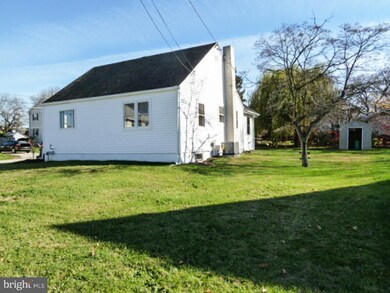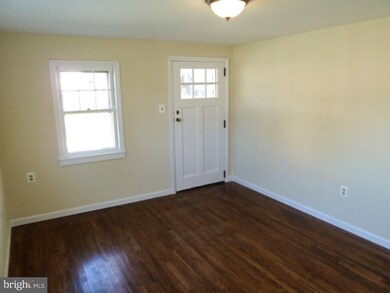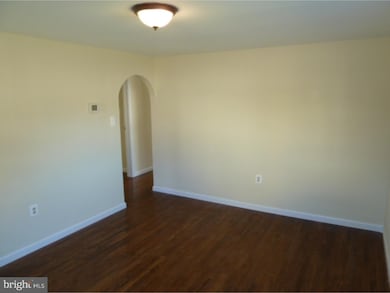
100 S Barry Ave Norristown, PA 19403
Highlights
- Cape Cod Architecture
- Cathedral Ceiling
- No HOA
- Skyview Upper Elementary School Rated A-
- Wood Flooring
- Porch
About This Home
As of April 2020New New New! Welcome to this 2 bedroom 1 bath cape home tastefully re-done from the inside out located in Methacton School District. You will be impressed with the curb appeal of this corner property featuring new paver walk-way, covered front paver patio/entrance and landscaping. The home presents with a beautiful new kitchen with all stainless steel appliances (gas stove/oven, built-in microwave & dishwasher), Cherry cabinetry and Granite counters and ceramic tile floor. Updated bathroom with new ceramic tile surrounding tub, new sink and ceramic tile floor. All the original hardwood floors have been refinished and look amazing. The entire house has been beautifully painted in a neutral color pleasing to the eye. Huge family room with vaulted ceilings, brand new carpet and sliders to outside and bright living room (could be used as a 3rd bedroom) complete the living spaces of this home. Brand New high efficiency gas heater, Brand new gas hot water heater, Brand new central air. Other features of the home include ceiling fans, full basement perfect for added storage, large driveway and shed.
Last Agent to Sell the Property
Coldwell Banker Realty License #RS223812L Listed on: 11/21/2015

Home Details
Home Type
- Single Family
Est. Annual Taxes
- $3,370
Year Built
- Built in 1950
Lot Details
- 6,500 Sq Ft Lot
- Property is zoned R2
Parking
- Driveway
Home Design
- Cape Cod Architecture
- Vinyl Siding
Interior Spaces
- 1,132 Sq Ft Home
- Property has 1 Level
- Cathedral Ceiling
- Ceiling Fan
- Family Room
- Living Room
Kitchen
- Eat-In Kitchen
- Built-In Range
- Built-In Microwave
- Dishwasher
Flooring
- Wood
- Wall to Wall Carpet
- Tile or Brick
Bedrooms and Bathrooms
- 2 Bedrooms
- En-Suite Primary Bedroom
- 1 Full Bathroom
Unfinished Basement
- Basement Fills Entire Space Under The House
- Laundry in Basement
Outdoor Features
- Porch
Utilities
- Central Air
- Heating System Uses Gas
- Natural Gas Water Heater
Community Details
- No Home Owners Association
Listing and Financial Details
- Tax Lot 038
- Assessor Parcel Number 43-00-01246-007
Ownership History
Purchase Details
Home Financials for this Owner
Home Financials are based on the most recent Mortgage that was taken out on this home.Purchase Details
Home Financials for this Owner
Home Financials are based on the most recent Mortgage that was taken out on this home.Purchase Details
Home Financials for this Owner
Home Financials are based on the most recent Mortgage that was taken out on this home.Purchase Details
Purchase Details
Similar Homes in Norristown, PA
Home Values in the Area
Average Home Value in this Area
Purchase History
| Date | Type | Sale Price | Title Company |
|---|---|---|---|
| Deed | $240,000 | None Available | |
| Deed | $190,000 | None Available | |
| Special Warranty Deed | $102,900 | None Available | |
| Sheriffs Deed | $1,978 | None Available | |
| Deed | $134,000 | -- |
Mortgage History
| Date | Status | Loan Amount | Loan Type |
|---|---|---|---|
| Open | $150,000 | New Conventional | |
| Closed | $69,700 | New Conventional | |
| Closed | $228,000 | New Conventional | |
| Previous Owner | $162,872 | New Conventional | |
| Previous Owner | $82,000 | Purchase Money Mortgage | |
| Previous Owner | $35,000 | No Value Available | |
| Previous Owner | $188,000 | No Value Available |
Property History
| Date | Event | Price | Change | Sq Ft Price |
|---|---|---|---|---|
| 04/06/2020 04/06/20 | Sold | $240,000 | -4.0% | $212 / Sq Ft |
| 02/28/2020 02/28/20 | Pending | -- | -- | -- |
| 02/14/2020 02/14/20 | For Sale | $250,000 | +31.6% | $221 / Sq Ft |
| 04/27/2016 04/27/16 | Sold | $190,000 | -5.0% | $168 / Sq Ft |
| 04/12/2016 04/12/16 | Pending | -- | -- | -- |
| 02/17/2016 02/17/16 | Price Changed | $199,900 | -4.8% | $177 / Sq Ft |
| 02/05/2016 02/05/16 | Price Changed | $209,900 | -2.3% | $185 / Sq Ft |
| 01/13/2016 01/13/16 | Price Changed | $214,900 | -2.3% | $190 / Sq Ft |
| 12/16/2015 12/16/15 | Price Changed | $219,900 | -4.0% | $194 / Sq Ft |
| 11/21/2015 11/21/15 | For Sale | $229,000 | +122.5% | $202 / Sq Ft |
| 07/27/2015 07/27/15 | Sold | $102,900 | 0.0% | $91 / Sq Ft |
| 07/10/2015 07/10/15 | Pending | -- | -- | -- |
| 06/30/2015 06/30/15 | Price Changed | $102,900 | -19.7% | $91 / Sq Ft |
| 06/02/2015 06/02/15 | Price Changed | $128,100 | -5.0% | $113 / Sq Ft |
| 05/07/2015 05/07/15 | Price Changed | $134,900 | -5.0% | $119 / Sq Ft |
| 04/16/2015 04/16/15 | For Sale | $142,000 | -- | $125 / Sq Ft |
Tax History Compared to Growth
Tax History
| Year | Tax Paid | Tax Assessment Tax Assessment Total Assessment is a certain percentage of the fair market value that is determined by local assessors to be the total taxable value of land and additions on the property. | Land | Improvement |
|---|---|---|---|---|
| 2024 | $4,150 | $101,740 | -- | -- |
| 2023 | $3,992 | $101,740 | $0 | $0 |
| 2022 | $3,883 | $101,740 | $0 | $0 |
| 2021 | $3,783 | $101,740 | $0 | $0 |
| 2020 | $3,695 | $101,740 | $0 | $0 |
| 2019 | $3,661 | $101,740 | $0 | $0 |
| 2018 | $3,661 | $101,740 | $0 | $0 |
| 2017 | $3,495 | $101,740 | $0 | $0 |
| 2016 | $3,456 | $101,740 | $0 | $0 |
| 2015 | $3,371 | $101,740 | $0 | $0 |
| 2014 | -- | $101,740 | $0 | $0 |
Agents Affiliated with this Home
-
Linda Allebach

Seller's Agent in 2020
Linda Allebach
Long & Foster
(610) 513-0450
35 in this area
186 Total Sales
-
Stephanie Parker

Buyer's Agent in 2020
Stephanie Parker
Keller Williams Real Estate-Blue Bell
(610) 952-3211
16 in this area
185 Total Sales
-
Cheryl Korkus
C
Seller's Agent in 2016
Cheryl Korkus
Coldwell Banker Realty
(267) 419-1435
25 in this area
62 Total Sales
-
Mary Jo Potts

Seller's Agent in 2015
Mary Jo Potts
Elfant Wissahickon-Mt Airy
(215) 651-6538
16 in this area
667 Total Sales
Map
Source: Bright MLS
MLS Number: 1002741430
APN: 43-00-01246-007
- 10 N Hillside Cir
- 38 Clara St
- 636 Hillside Ave
- 38 Ivy Cir
- 3126 Ridge Pike
- 14 N Trooper Rd
- 131 Appledale Rd
- 520 Deerfield Dr
- 529 Long Meadow Rd
- 8021 Fair View Ln
- 302 Rogers Rd
- 2016 Bayless Place Unit Q4
- 11 Pershing Ave
- 801 N Park Ave
- 2499 Rockwood Dr
- 2821 Delta Ln
- 2475 Fieldcrest Ave
- 541 Church Rd
- 136 Markley Farm Cir
- 3026 Highley Rd
