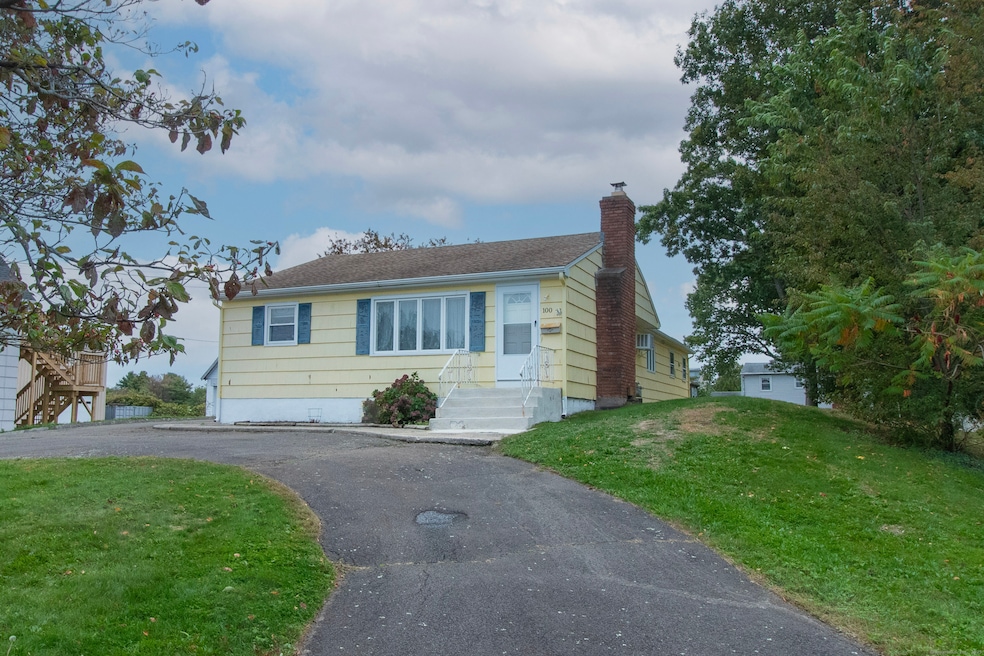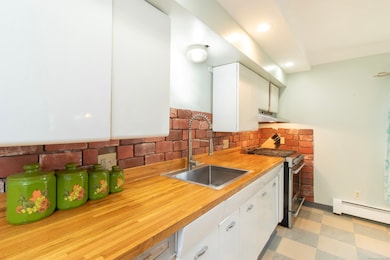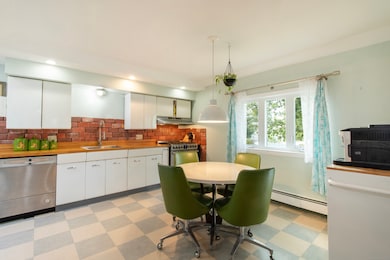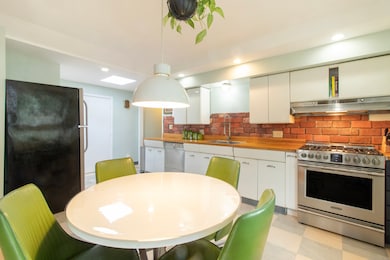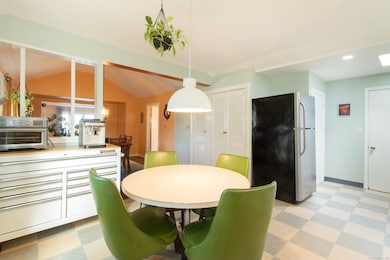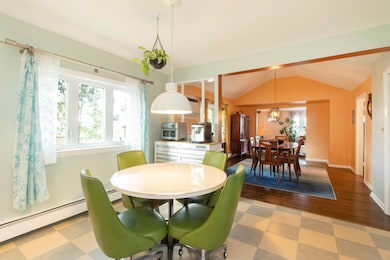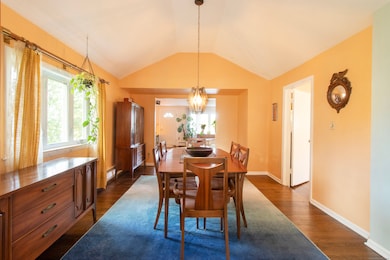100 S End Rd New Haven, CT 06512
East Shore NeighborhoodEstimated payment $2,473/month
Highlights
- Spa
- Open Floorplan
- Ranch Style House
- 0.36 Acre Lot
- Property is near public transit
- 1 Fireplace
About This Home
Welcome to this beautifully maintained ranch home located in the sought-after Morris Cove shoreline neighborhood of New Haven! Located just a short walk to the beach! Step inside to discover bright and open one-level living filled with natural light, perfect for relaxing and entertaining alike. The kitchen is spacious with a casual dining area and flows right into the formal dining room creating easy access for seamless gatherings. There are three, well-appointed bedrooms, one being an en-suite and second full bathroom tucked off to the side of the main living area. Additionally, there is a spacious mudroom with ample closet storage and the laundry area. A true highlight of this property is the oversized, heated 4-car garage with a loft, ideal for landscapers, car enthusiasts, hobbyists, and/or anyone in need of extra storage, workshop space or even an at-home gym! The garage offers year-round comfort and endless possibilities for projects or recreation! The yard is a great space for outdoor dining, gardening, or play! Relax in the hot tub on the private patio! There is also ample driveway space. This home combines suburban tranquility with city convenience with its close proximity to beaches, parks, Yale, local restaurants, and easy access to downtown New Haven, I-95, I-91 and Metro North and Amtrak train stations, making it an easy commute to just about anywhere! Don't miss your chance to own this unique property in one of New Haven's most desirable coastal neighborhoods!
Listing Agent
Houlihan Lawrence WD Brokerage Phone: (203) 848-4999 License #RES.0816586 Listed on: 10/15/2025

Home Details
Home Type
- Single Family
Est. Annual Taxes
- $6,914
Year Built
- Built in 1969
Lot Details
- 0.36 Acre Lot
- Property is zoned RS2
Parking
- 4 Car Garage
Home Design
- Ranch Style House
- Stone Foundation
- Frame Construction
- Asphalt Shingled Roof
- Clap Board Siding
Interior Spaces
- 1,802 Sq Ft Home
- Open Floorplan
- Ceiling Fan
- 1 Fireplace
- Mud Room
- Unfinished Basement
- Partial Basement
Kitchen
- Gas Range
- Range Hood
- Dishwasher
Bedrooms and Bathrooms
- 3 Bedrooms
- 2 Full Bathrooms
Laundry
- Laundry on main level
- Dryer
- Washer
Outdoor Features
- Spa
- Patio
- Exterior Lighting
- Shed
- Rain Gutters
Location
- Property is near public transit
- Property is near shops
- Property is near a golf course
Utilities
- Cooling System Mounted In Outer Wall Opening
- Hot Water Heating System
- Heating System Uses Natural Gas
- Heating System Uses Wood
- Hot Water Circulator
Community Details
- Public Transportation
Listing and Financial Details
- Assessor Parcel Number 1236303
Map
Home Values in the Area
Average Home Value in this Area
Tax History
| Year | Tax Paid | Tax Assessment Tax Assessment Total Assessment is a certain percentage of the fair market value that is determined by local assessors to be the total taxable value of land and additions on the property. | Land | Improvement |
|---|---|---|---|---|
| 2025 | $6,914 | $175,490 | $67,200 | $108,290 |
| 2024 | $6,756 | $175,490 | $67,200 | $108,290 |
| 2023 | $6,528 | $175,490 | $67,200 | $108,290 |
| 2022 | $6,976 | $175,490 | $67,200 | $108,290 |
| 2021 | $5,833 | $132,930 | $43,610 | $89,320 |
| 2020 | $5,833 | $132,930 | $43,610 | $89,320 |
| 2019 | $5,713 | $132,930 | $43,610 | $89,320 |
| 2018 | $5,713 | $132,930 | $43,610 | $89,320 |
| 2017 | $5,142 | $132,930 | $43,610 | $89,320 |
| 2016 | $5,439 | $130,900 | $42,700 | $88,200 |
| 2015 | $5,439 | $130,900 | $42,700 | $88,200 |
| 2014 | $5,439 | $130,900 | $42,700 | $88,200 |
Property History
| Date | Event | Price | List to Sale | Price per Sq Ft |
|---|---|---|---|---|
| 10/15/2025 10/15/25 | For Sale | $359,900 | -- | $200 / Sq Ft |
Purchase History
| Date | Type | Sale Price | Title Company |
|---|---|---|---|
| Warranty Deed | $145,000 | -- |
Mortgage History
| Date | Status | Loan Amount | Loan Type |
|---|---|---|---|
| Open | $116,000 | No Value Available |
Source: SmartMLS
MLS Number: 24132519
APN: NHVN-000034-000852-000600
- 280 Marion St
- 44 Meadow View Rd
- 3 Stoddard Rd
- 119 Cove St
- 114 Cove St
- 86 Cove St
- 60 Townsend Ave
- 50 Concord St
- 74 Morgan Ave
- 166 Beach Ave
- 2 Old Town Hwy Unit 39
- 34 Beecher Place
- 560 Silver Sands Rd Unit 2502
- 384 Silver Sands Rd
- 26 Nelson St
- 372 Cosey Beach Ave
- 60 Coleman St Unit 16
- 266 Cosey Beach Ave
- 262 & 264 Cosey Beach Ave
- 20 Ira St
- 61 Shepard Ave
- 25 S End Rd Unit 2
- 120 S End Rd
- 1 Cora St Unit 4
- 112 Townsend Ave Unit 116
- 112 Townsend Ave Unit 114
- 130 Coe Ave Unit 29
- 31 William St
- 56 Victor St
- 441 Coe Ave
- 88 Hyde St
- 127 Cosey Beach Ave Unit A1
- 512 Townsend Ave Unit 1-R
- 62 Cosey Beach Ave
- 111 Fort Hale Rd
- 25 Clark Ave
- 85a Hemingway Ave Unit 20
- 1 Mansfield Grove Rd Unit 103
- 99 Hemingway Ave
- 114 Kneeland Rd
