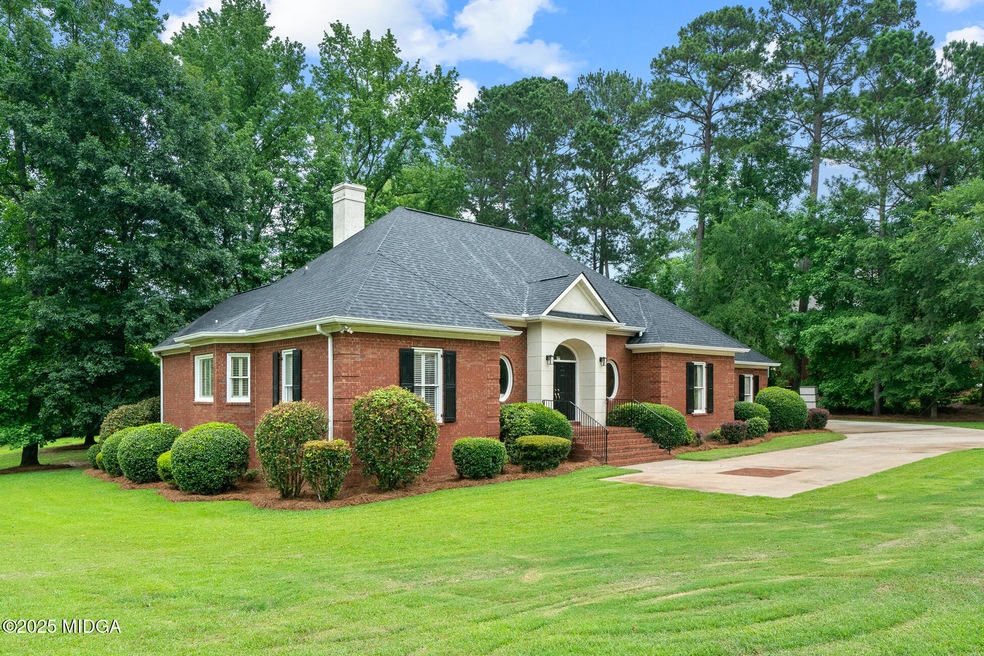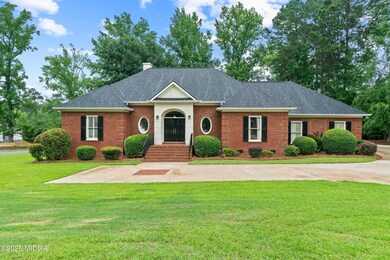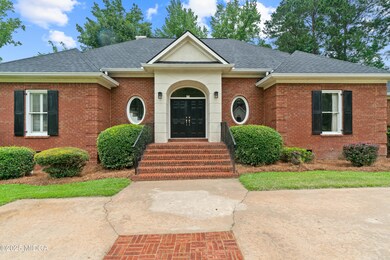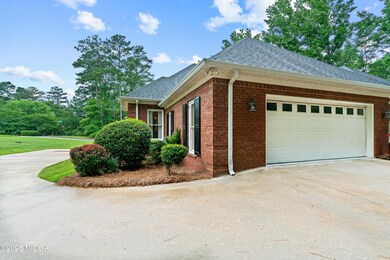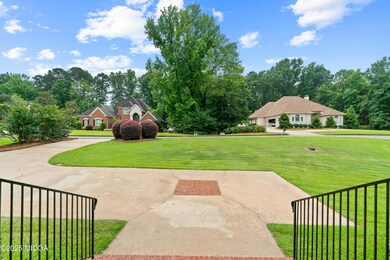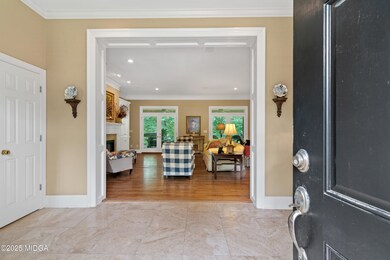100 S Haven Ct Macon, GA 31210
Estimated payment $3,546/month
Highlights
- Built-In Refrigerator
- Wood Flooring
- Great Room with Fireplace
- Traditional Architecture
- Main Floor Primary Bedroom
- Private Yard
About This Home
Welcome to your new home! This lovely four-bedroom, three-and-a-half-bath all-brick home sits on a beautiful corner lot in one of the area's most sought-after neighborhoods. It's been lovingly cared for by the original owner and is ready for you to make it your own. You'll love the spacious main level, featuring a comfortable master suite and a second bedroom that's perfect for guests, an office, or a nursery. The large kitchen is the heart of the home--perfect for family time, entertaining, or just relaxing with friends. There's plenty of space for everyone with open living areas and a wonderful back porch where you can enjoy your morning coffee or unwind in the evenings. The new roof adds peace of mind, and the quality all-brick construction gives the home lasting value and timeless appeal. This home has so much to offer--room to grow, great indoor and outdoor spaces, and a fantastic location close to schools, shopping, and parks. Don't miss your chance to make this warm and welcoming home yours!
Open House Schedule
-
Sunday, November 16, 20251:00 to 3:00 pm11/16/2025 1:00:00 PM +00:0011/16/2025 3:00:00 PM +00:00Add to Calendar
Home Details
Home Type
- Single Family
Est. Annual Taxes
- $4,495
Year Built
- Built in 2002
Lot Details
- 0.75 Acre Lot
- Sprinkler System
- Private Yard
HOA Fees
- $17 Monthly HOA Fees
Home Design
- Traditional Architecture
- Four Sided Brick Exterior Elevation
- Block Foundation
- Shingle Roof
Interior Spaces
- 3,642 Sq Ft Home
- 1.5-Story Property
- Central Vacuum
- Ceiling height of 10 feet or more
- Gas Log Fireplace
- Plantation Shutters
- Two Story Entrance Foyer
- Family Room with Fireplace
- Great Room with Fireplace
- Formal Dining Room
- Keeping Room
- Crawl Space
Kitchen
- Breakfast Room
- Electric Oven
- Electric Cooktop
- Built-In Microwave
- Built-In Refrigerator
- Dishwasher
- Solid Surface Countertops
- Wine Rack
- Disposal
Flooring
- Wood
- Carpet
Bedrooms and Bathrooms
- 4 Bedrooms
- Primary Bedroom on Main
- Walk-In Closet
- Sunken Shower or Bathtub
- Double Vanity
- Garden Bath
Laundry
- Laundry Room
- Laundry on main level
Attic
- Storage In Attic
- Pull Down Stairs to Attic
Home Security
- Carbon Monoxide Detectors
- Fire and Smoke Detector
Parking
- 2 Car Garage
- Side Facing Garage
- Secured Garage or Parking
Outdoor Features
- Covered Patio or Porch
Schools
- Springdale Elementary School
- Howard Middle School
- Howard High School
Utilities
- Central Heating and Cooling System
- Heat Pump System
- Underground Utilities
- Electric Water Heater
- Phone Available
- Cable TV Available
Community Details
- Association fees include ground maintenance
- North Haven Subdivision
Listing and Financial Details
- Assessor Parcel Number K0030409
Map
Home Values in the Area
Average Home Value in this Area
Tax History
| Year | Tax Paid | Tax Assessment Tax Assessment Total Assessment is a certain percentage of the fair market value that is determined by local assessors to be the total taxable value of land and additions on the property. | Land | Improvement |
|---|---|---|---|---|
| 2025 | $4,495 | $189,918 | $22,000 | $167,918 |
| 2024 | $4,646 | $189,918 | $22,000 | $167,918 |
| 2023 | $4,188 | $189,918 | $22,000 | $167,918 |
| 2022 | $5,975 | $179,572 | $26,000 | $153,572 |
| 2021 | $5,810 | $159,885 | $23,400 | $136,485 |
| 2020 | $5,641 | $152,303 | $23,400 | $128,903 |
| 2019 | $5,688 | $152,303 | $23,400 | $128,903 |
| 2018 | $8,891 | $152,303 | $23,400 | $128,903 |
| 2017 | $5,444 | $152,303 | $23,400 | $128,903 |
| 2016 | $5,027 | $152,303 | $23,400 | $128,903 |
| 2015 | $7,551 | $161,185 | $24,700 | $136,485 |
| 2014 | $2,521 | $161,185 | $24,700 | $136,485 |
Property History
| Date | Event | Price | List to Sale | Price per Sq Ft |
|---|---|---|---|---|
| 07/09/2025 07/09/25 | Price Changed | $598,500 | -3.3% | $164 / Sq Ft |
| 06/04/2025 06/04/25 | For Sale | $619,000 | -- | $170 / Sq Ft |
Purchase History
| Date | Type | Sale Price | Title Company |
|---|---|---|---|
| Warranty Deed | $65,000 | -- |
Source: Middle Georgia MLS
MLS Number: 179965
APN: K003-0409
- 105 Bass Plantation Dr
- 5437 Bowman Rd
- 5235 Bowman Rd
- 5171 Bowman Rd
- 117 N Springs Ct
- 471 Ashville Dr
- 1665 Wesleyan Dr
- 195 Springdale Ct
- 1644 Bass Rd
- 1800 Wesleyan Dr
- 1900 Wesleyan Dr
- 214 Sheraton Dr
- 2074 Forest Hill Rd
- 4411 Northside Dr
- 1091 Overlook Pkwy
- 110 Chaucers Cove
- 5560 Riverside Dr
- 925 Tolliver Place
- 399 Plantation Way
- 5578 Riverside Dr
