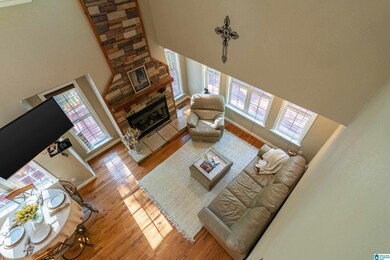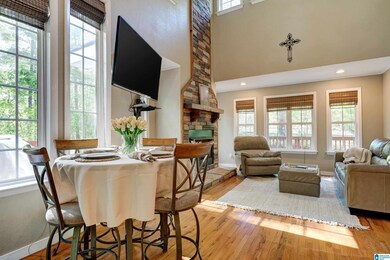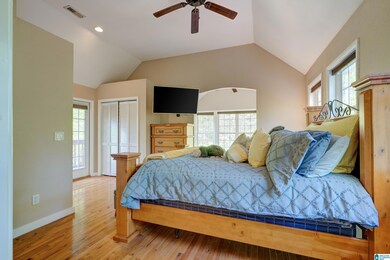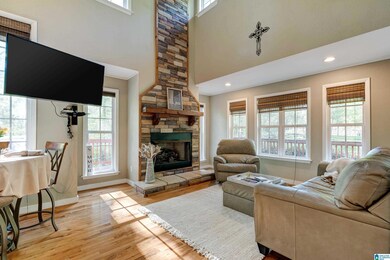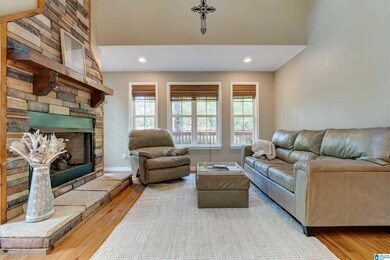
100 S Lakeshore Dr Talladega, AL 35160
Estimated Value: $309,000 - $362,000
Highlights
- Beach
- Community Boat Launch
- In Ground Pool
- Water Access
- Safe Room
- Fishing
About This Home
As of May 2023Nestled on 2.25 acres with lake access to Logan Martin Lake, this beautiful home offers country living, privacy, and lake life living. Warm natural light welcomes you throughout this home. As you step inside, your eyes capture the amazing views, 21' ceilings and gorgeous fireplace that anchors the great room. The kitchen has an abundance of cabinets & countertops within the open concept that is great for entertaining. It's easy to imagine all the memories & celebrations you'll host. The warp around deck offers endless sitting areas for capturing the views of nature, deer, & water. The private balcony & gorgeous sunroom off the master bedroom offer the perfect spots for enjoying the cool crisp morning air & a fresh cup of coffee. This home is surrounded by nice hardwoods & a creek that flows into Logan Martin. Meander down the walking paths that lead down to the private community area at the water's edge. This subdivision offers clubhouse, pool, & boat launch. Be in by summer!
Home Details
Home Type
- Single Family
Est. Annual Taxes
- $1,038
Year Built
- Built in 2009
Lot Details
- 2.25 Acre Lot
- Fenced Yard
- Heavily Wooded Lot
HOA Fees
- $23 Monthly HOA Fees
Home Design
- Ridge Vents on the Roof
- Vinyl Siding
Interior Spaces
- 1.5-Story Property
- Smooth Ceilings
- Cathedral Ceiling
- Ceiling Fan
- Recessed Lighting
- Gas Log Fireplace
- Stone Fireplace
- Fireplace Features Masonry
- Double Pane Windows
- Window Treatments
- Insulated Doors
- Great Room with Fireplace
- Bonus Room
- Sun or Florida Room
- Lake Views
- Pull Down Stairs to Attic
Kitchen
- Electric Cooktop
- Built-In Microwave
- Dishwasher
- Stainless Steel Appliances
- ENERGY STAR Qualified Appliances
- Kitchen Island
- Stone Countertops
Flooring
- Wood
- Concrete
- Tile
Bedrooms and Bathrooms
- 3 Bedrooms
- Sitting Area In Primary Bedroom
- Primary Bedroom Upstairs
- 2 Full Bathrooms
- Separate Shower
- Linen Closet In Bathroom
Laundry
- Laundry Room
- Laundry on main level
- Washer and Electric Dryer Hookup
Finished Basement
- Basement Fills Entire Space Under The House
- Bedroom in Basement
- Natural lighting in basement
Home Security
- Safe Room
- Storm Doors
Parking
- Driveway
- RV or Boat Parking
Pool
- In Ground Pool
- Fence Around Pool
Outdoor Features
- Water Access
- Swimming Allowed
- Balcony
- Covered Deck
- Covered patio or porch
- Outdoor Fireplace
- Exterior Lighting
Schools
- Stemley Road Elementary School
- Talladega Co. Middle School
- Talladega Co High School
Utilities
- Central Heating and Cooling System
- Electric Water Heater
- Septic Tank
Listing and Financial Details
- Visit Down Payment Resource Website
- Assessor Parcel Number 1101120000162000
Community Details
Overview
- Association fees include cable TV, common grounds mntc, utilities for comm areas
- $14 Other Monthly Fees
- Country Club Estates Association, Phone Number (225) 202-4954
Amenities
- Clubhouse
Recreation
- Community Boat Launch
- Beach
- Tennis Courts
- Community Playground
- Community Pool
- Fishing
- Park
- Trails
Ownership History
Purchase Details
Home Financials for this Owner
Home Financials are based on the most recent Mortgage that was taken out on this home.Purchase Details
Home Financials for this Owner
Home Financials are based on the most recent Mortgage that was taken out on this home.Purchase Details
Similar Homes in Talladega, AL
Home Values in the Area
Average Home Value in this Area
Purchase History
| Date | Buyer | Sale Price | Title Company |
|---|---|---|---|
| Strickland Jimmy | $299,900 | None Listed On Document | |
| Doles Bernadette R | $265,000 | Stewart & Associates Pc | |
| Doles Bernadette R | $265,000 | Stewart & Associates Pc | |
| Goenner Marianne | -- | Gaines Gaines Pc |
Mortgage History
| Date | Status | Borrower | Loan Amount |
|---|---|---|---|
| Open | Strickland Jimmy | $189,900 | |
| Previous Owner | Doles Bernadette R | $260,200 | |
| Previous Owner | Doles Bernadette R | $260,200 |
Property History
| Date | Event | Price | Change | Sq Ft Price |
|---|---|---|---|---|
| 05/26/2023 05/26/23 | Sold | $299,900 | 0.0% | $131 / Sq Ft |
| 04/14/2023 04/14/23 | For Sale | $299,900 | -- | $131 / Sq Ft |
Tax History Compared to Growth
Tax History
| Year | Tax Paid | Tax Assessment Tax Assessment Total Assessment is a certain percentage of the fair market value that is determined by local assessors to be the total taxable value of land and additions on the property. | Land | Improvement |
|---|---|---|---|---|
| 2024 | $806 | $29,340 | $3,000 | $26,340 |
| 2023 | $806 | $19,610 | $150 | $19,460 |
| 2022 | $448 | $16,980 | $150 | $16,830 |
| 2021 | $1,038 | $35,800 | $300 | $35,500 |
| 2020 | $1,038 | $35,800 | $0 | $0 |
| 2019 | $520 | $17,920 | $0 | $0 |
| 2018 | $390 | $15,000 | $0 | $0 |
| 2017 | $390 | $15,000 | $0 | $0 |
| 2016 | $390 | $15,000 | $0 | $0 |
| 2015 | $390 | $15,000 | $0 | $0 |
| 2014 | $390 | $15,000 | $0 | $0 |
| 2013 | -- | $15,000 | $0 | $0 |
Agents Affiliated with this Home
-
Donna Breland

Seller's Agent in 2023
Donna Breland
Signature Realty
(205) 910-8799
131 Total Sales
-
Becky Bolton
B
Buyer's Agent in 2023
Becky Bolton
Front Porch Realty, LLC
(256) 487-1107
88 Total Sales
Map
Source: Greater Alabama MLS
MLS Number: 1350883
APN: 11-01-12-0-000-162.000
- 140 S Lake Shore Dr
- 145 N Lakeshore Dr
- 268 S Lakeshore Dr
- 0 Shady Grove Rd Unit 58 21411537
- 00013 Shady Grove Rd Unit 13 & 14
- lot 39 Forestdale Dr Unit 39
- lot 40 Forestdale Dr Unit 40
- 000 Ridgeway Cir Unit 117, 118, 119
- 0 Crestwood Rd Unit 116 1311025
- Lot 79 Pine Glen Rd Unit 79
- 0 River Bend Cir Unit 24 21413196
- 805 N Lakeshore Dr
- Lot 349 Canyon Dr Unit 349
- 881 Ridgeway Cir
- 0 Greenbriar Rd
- 98 Stratford Rd Unit 98
- 12 River Bend Cir Unit 12
- 360 Englewood Dr
- 395 Lakeland Hills Dr
- 58 Sunny Meadows Dr
- 100 S Lakeshore Dr
- 100 S Lake Shore Dr
- 528 S Lakeshore Dr Unit 24
- 0 Lake Shore Dr Unit 417541
- 0 Lakeshore Dr S Unit LOT 25 726216
- 25 Lakeshore Dr S Unit 25
- 0 Lakeshore Dr S Unit 417541
- 24 Lakeshore Dr S Unit 24
- 0 Lakeshore Dr S Unit 5 527716
- 0 Lakeshore Dr S Unit 160 570980
- 0 Lakeshore Dr S Unit 24 612244
- Lot 146 S Lake Shore Dr Unit 146
- 178 Lakeshore Dr S Unit LOT 3
- 178 Lakeshore Dr S Unit 1
- 81 N Lakeshore Dr
- 178 S Lakeshore Dr Unit 1
- 178 S Lakeshore Dr Unit Lot 3
- 178 S Lakeshore Dr
- 275 N Lakeshore Dr
- 275 N Lake Shore Dr

