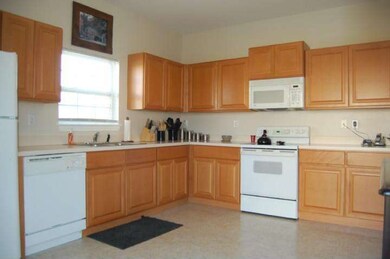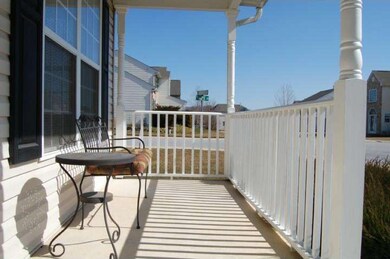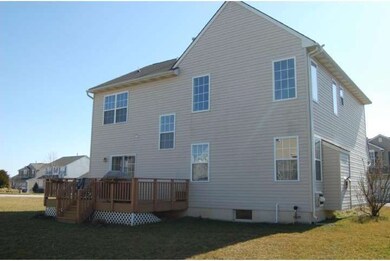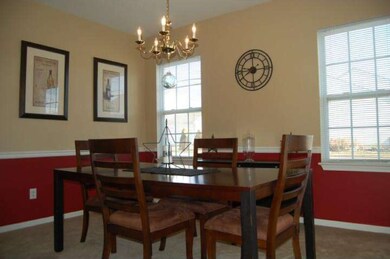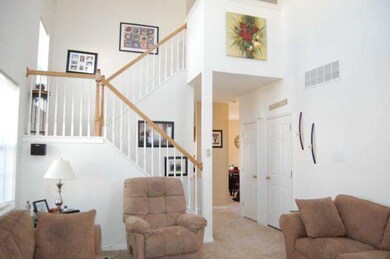
100 S Partridge Way Unit 25 Coatesville, PA 19320
East Fallowfield NeighborhoodHighlights
- Colonial Architecture
- Wood Flooring
- Eat-In Kitchen
- Deck
- 2 Car Attached Garage
- Living Room
About This Home
As of August 2024Visit this crisp 3 BR Colonial in sought after Brooke Crossing subdivision this neighborhood offers so much! Sidewalks, plenty of open space and fast access to major roads, while maintaining the Active Community you seek! Enter into this open floor plan with tons of natural light throughout. New Stainmaster carpet throughout the 1st flr. Spacious living with a gas fireplace & formal dining room attached to kitchen for entertaining made easy! Staircase off family room maintains the flowing functionality of the home's layout. Full sized eat-in kitchen with natural toned cabinets & decorative counters! Full basement, 2 car garage! Upstairs, find 3 spacious BR's and 2nd floor laundry. Find a Master suite with walk-in closet & huge bathroom with double vanity. Sit & rest on the quaint front porch while sipping your morning coffee or just enjoying the landscape & sunrise. A well manicured lawn with a new Trex deck round out the outstanding features of this home. All this home is missing is you.
Last Agent to Sell the Property
RE/MAX Action Associates License #RS218677L Listed on: 03/07/2012

Last Buyer's Agent
JACK J. Russo
Brandywine Real Estate Corp License #TREND:60021648
Home Details
Home Type
- Single Family
Est. Annual Taxes
- $4,585
Year Built
- Built in 2005
Lot Details
- 6,500 Sq Ft Lot
- Property is in good condition
HOA Fees
- $17 Monthly HOA Fees
Parking
- 2 Car Attached Garage
- 2 Open Parking Spaces
Home Design
- Colonial Architecture
- Pitched Roof
- Shingle Roof
- Aluminum Siding
- Vinyl Siding
Interior Spaces
- 1,968 Sq Ft Home
- Property has 2 Levels
- Gas Fireplace
- Living Room
- Dining Room
- Basement Fills Entire Space Under The House
- Laundry on upper level
Kitchen
- Eat-In Kitchen
- Self-Cleaning Oven
- Dishwasher
- Disposal
Flooring
- Wood
- Wall to Wall Carpet
Bedrooms and Bathrooms
- 3 Bedrooms
- En-Suite Primary Bedroom
- En-Suite Bathroom
- 2.5 Bathrooms
Outdoor Features
- Deck
Schools
- Coatesville Area Senior High School
Utilities
- Central Air
- Cooling System Utilizes Bottled Gas
- Heating System Uses Propane
- Hot Water Heating System
- 200+ Amp Service
- Propane Water Heater
Community Details
- Brook Crossing Subdivision
Listing and Financial Details
- Tax Lot 0548
- Assessor Parcel Number 47-04 -0548
Ownership History
Purchase Details
Home Financials for this Owner
Home Financials are based on the most recent Mortgage that was taken out on this home.Purchase Details
Home Financials for this Owner
Home Financials are based on the most recent Mortgage that was taken out on this home.Purchase Details
Home Financials for this Owner
Home Financials are based on the most recent Mortgage that was taken out on this home.Similar Homes in Coatesville, PA
Home Values in the Area
Average Home Value in this Area
Purchase History
| Date | Type | Sale Price | Title Company |
|---|---|---|---|
| Deed | $415,000 | None Listed On Document | |
| Deed | $198,500 | None Available | |
| Deed | $161,900 | Fidelity National Title Insu |
Mortgage History
| Date | Status | Loan Amount | Loan Type |
|---|---|---|---|
| Open | $332,000 | New Conventional | |
| Previous Owner | $202,470 | New Conventional | |
| Previous Owner | $129,520 | Purchase Money Mortgage | |
| Closed | $24,285 | No Value Available |
Property History
| Date | Event | Price | Change | Sq Ft Price |
|---|---|---|---|---|
| 08/14/2024 08/14/24 | Sold | $415,000 | +2.5% | $211 / Sq Ft |
| 07/05/2024 07/05/24 | Pending | -- | -- | -- |
| 07/02/2024 07/02/24 | For Sale | $405,000 | +104.0% | $206 / Sq Ft |
| 06/15/2012 06/15/12 | Sold | $198,500 | -4.3% | $101 / Sq Ft |
| 06/01/2012 06/01/12 | Price Changed | $207,500 | 0.0% | $105 / Sq Ft |
| 05/31/2012 05/31/12 | Pending | -- | -- | -- |
| 04/12/2012 04/12/12 | Pending | -- | -- | -- |
| 03/07/2012 03/07/12 | For Sale | $207,500 | -- | $105 / Sq Ft |
Tax History Compared to Growth
Tax History
| Year | Tax Paid | Tax Assessment Tax Assessment Total Assessment is a certain percentage of the fair market value that is determined by local assessors to be the total taxable value of land and additions on the property. | Land | Improvement |
|---|---|---|---|---|
| 2024 | $6,869 | $137,060 | $41,920 | $95,140 |
| 2023 | $6,684 | $137,060 | $41,920 | $95,140 |
| 2022 | $6,475 | $137,060 | $41,920 | $95,140 |
| 2021 | $6,271 | $137,060 | $41,920 | $95,140 |
| 2020 | $6,246 | $137,060 | $41,920 | $95,140 |
| 2019 | $6,047 | $137,060 | $41,920 | $95,140 |
| 2018 | $5,795 | $137,060 | $41,920 | $95,140 |
| 2017 | $5,356 | $137,060 | $41,920 | $95,140 |
| 2016 | $4,337 | $137,060 | $41,920 | $95,140 |
| 2015 | $4,337 | $137,060 | $41,920 | $95,140 |
| 2014 | $4,337 | $137,060 | $41,920 | $95,140 |
Agents Affiliated with this Home
-
Christine Tobelmann

Seller's Agent in 2024
Christine Tobelmann
Long & Foster
(610) 316-4456
14 in this area
130 Total Sales
-
Lauren Dickerman Covington

Buyer's Agent in 2024
Lauren Dickerman Covington
Keller Williams Real Estate -Exton
(610) 363-4383
24 in this area
610 Total Sales
-
Erinn Szyluk

Buyer Co-Listing Agent in 2024
Erinn Szyluk
Keller Williams Real Estate -Exton
(484) 252-3092
9 in this area
129 Total Sales
-
Jamie Wagner

Seller's Agent in 2012
Jamie Wagner
RE/MAX
(610) 363-4077
3 in this area
173 Total Sales
-
J
Buyer's Agent in 2012
JACK J. Russo
Brandywine Real Estate Corp
Map
Source: Bright MLS
MLS Number: 1003872736
APN: 47-004-0548.0000
- 101 S Keystone Way Unit 78
- 100 Hydrangea Way Unit 60
- 1615 Hydrangea Way
- 13 Abbey Rd
- 15 Abbey Rd
- 131 Milbury Rd
- 189 Horseshoe Ln
- 695 Doe Run Rd
- 102 Perry Ct
- 180 Milbury Rd
- 340 Wilmington Rd
- 1345 Youngsburg Rd
- 17 Somerset Dr
- 94 S Park Ave
- 13 Juniata Dr
- 100 Tudor St
- 71 Wood St
- 102 Tudor St
- 73 Wood St
- 104 Tudor St

