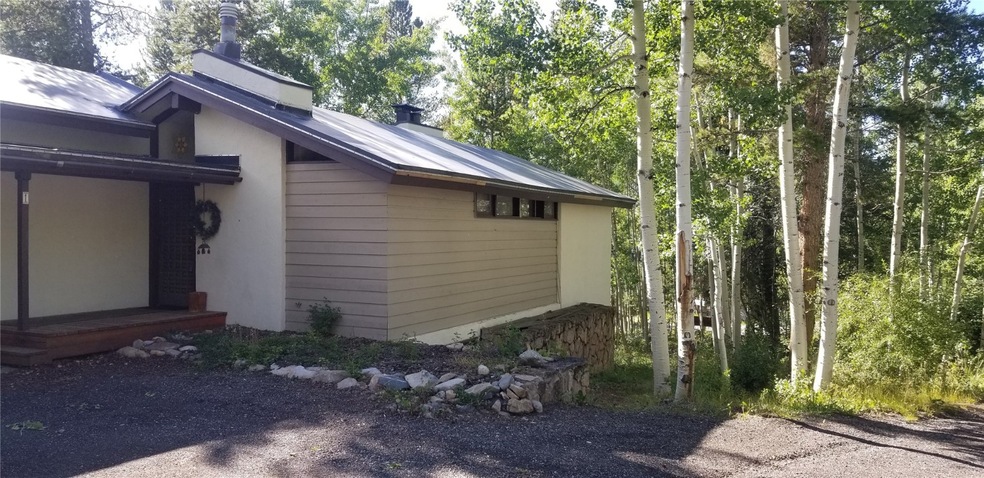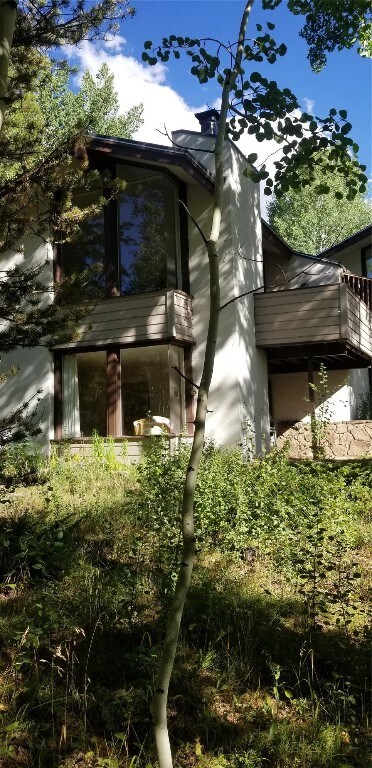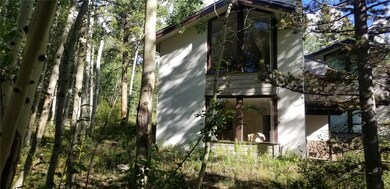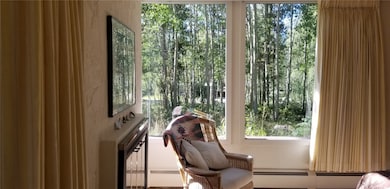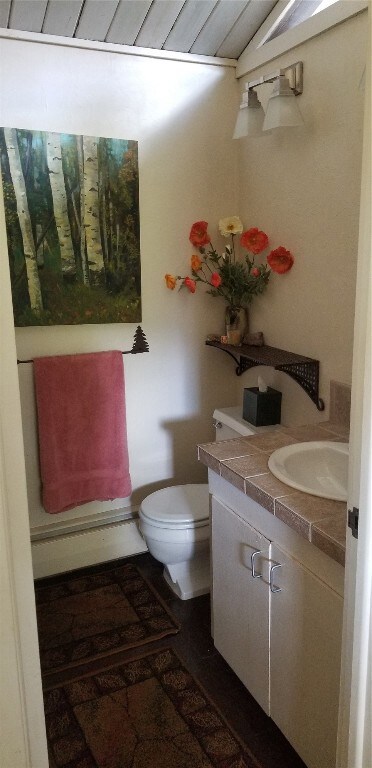
100 S Pine St Unit 1 Breckenridge, CO 80424
Estimated Value: $1,160,000 - $1,494,000
Highlights
- Views of Ski Resort
- Brick Flooring
- Wood Burning Fireplace
- Vaulted Ceiling
- Baseboard Heating
- 1-minute walk to Carter Park
About This Home
As of September 2023Iconic Hinterthal Townhome. Designed by Fritz Benedict, Apprentice of Frank Lloyd Wright. #4 Originally marketed using Jean Claude Killy in 1969. End unit. Walk to town, Vaulted ceilings, Quiet setting in the Aspen trees looking at the ski area. No short term rentals. A great opportunity. Son is broker of Seller. Professional photos coming.
Last Agent to Sell the Property
Coldwell Banker Mountain Properties Brokerage Phone: (970) 453-0401 License #EA1282255 Listed on: 09/05/2023

Townhouse Details
Home Type
- Townhome
Est. Annual Taxes
- $2,741
Year Built
- Built in 1969
Lot Details
- 1,176 Sq Ft Lot
HOA Fees
- $167 Monthly HOA Fees
Parking
- Parking Pad
Property Views
- Ski Resort
- Woods
- Mountain
- Valley
Home Design
- Concrete Foundation
- Wood Frame Construction
- Stucco
Interior Spaces
- 1,397 Sq Ft Home
- 1-Story Property
- Partially Furnished
- Vaulted Ceiling
- Wood Burning Fireplace
Kitchen
- Electric Range
- Built-In Microwave
- Dishwasher
- Disposal
Flooring
- Brick
- Carpet
- Tile
Bedrooms and Bathrooms
- 2 Bedrooms
Laundry
- Dryer
- Washer
Utilities
- Heating System Uses Natural Gas
- Baseboard Heating
- Phone Available
- Cable TV Available
Listing and Financial Details
- Assessor Parcel Number 301802
Community Details
Overview
- Association fees include common area maintenance, snow removal, trash
- Hinterthal Townhouses Resub Subdivision
Pet Policy
- Pets Allowed
Ownership History
Purchase Details
Purchase Details
Similar Homes in Breckenridge, CO
Home Values in the Area
Average Home Value in this Area
Purchase History
| Date | Buyer | Sale Price | Title Company |
|---|---|---|---|
| Nordin John H | -- | None Listed On Document | |
| Nordin John H | -- | None Listed On Document |
Property History
| Date | Event | Price | Change | Sq Ft Price |
|---|---|---|---|---|
| 09/28/2023 09/28/23 | Sold | $1,025,000 | -14.6% | $734 / Sq Ft |
| 09/12/2023 09/12/23 | Pending | -- | -- | -- |
| 09/05/2023 09/05/23 | For Sale | $1,200,000 | -- | $859 / Sq Ft |
Tax History Compared to Growth
Tax History
| Year | Tax Paid | Tax Assessment Tax Assessment Total Assessment is a certain percentage of the fair market value that is determined by local assessors to be the total taxable value of land and additions on the property. | Land | Improvement |
|---|---|---|---|---|
| 2024 | $4,071 | $78,698 | -- | -- |
| 2023 | $4,071 | $75,013 | $0 | $0 |
| 2022 | $2,741 | $47,552 | $0 | $0 |
| 2021 | $2,794 | $48,920 | $0 | $0 |
| 2020 | $2,583 | $44,887 | $0 | $0 |
| 2019 | $2,549 | $44,887 | $0 | $0 |
| 2018 | $2,311 | $39,543 | $0 | $0 |
| 2017 | $2,131 | $39,543 | $0 | $0 |
| 2016 | $1,982 | $36,275 | $0 | $0 |
| 2015 | $1,925 | $36,275 | $0 | $0 |
| 2014 | $1,907 | $35,510 | $0 | $0 |
| 2013 | -- | $35,510 | $0 | $0 |
Agents Affiliated with this Home
-
Scott Nordin
S
Seller's Agent in 2023
Scott Nordin
Coldwell Banker Mountain Properties
(970) 390-3900
2 in this area
2 Total Sales
-
Kirk Dice

Buyer's Agent in 2023
Kirk Dice
Breckenridge Associates R.E.
(970) 389-9309
63 in this area
93 Total Sales
Map
Source: Summit MLS
MLS Number: S1044390
APN: 301802
- 103 S Pine St
- 106 N Gold Flake Terrace
- 102 S High St
- 112 N Pine St
- 142 High Point Dr
- 114 N High St
- 211 S High St
- 119 Royal Tiger Rd
- 110 S Harris St
- 311 S High St Unit 108
- 311 S High St Unit 209
- 107 N Harris St Unit 102
- 107 N Harris St Unit 111
- 107 N Harris St Unit 209
- 107 N Harris St Unit 306
- 132 N Gold Flake Terrace
- 114 N French St
- 301 N French St Unit 107
- 517 Wellington Rd
- 212 Briar Rose Ln
- 100 S Pine St Unit 1
- 100 S Pine St Unit 3
- 100 S Pine St Unit 4
- 315 Scr 871
- 79 Scr 629 Rd
- 126 Scr 674 Rd
- 204 S Pine St
- 105 S Pine St
- 41 Stillson Placer Trace
- 77 Stillson Placer Terrace
- 100 Royal Tiger Rd
- 206 S Pine St
- 211 S Pine St
- 103 N Pine St
- 200 S Gold Flake Trace
- 52 Stillson Placer Terrace
- 115 Stillson Placer Terrace
- 210 S Pine St
- 100 N Gold Flake Trace Unit A
- 100 N Gold Flake Trace Unit B
