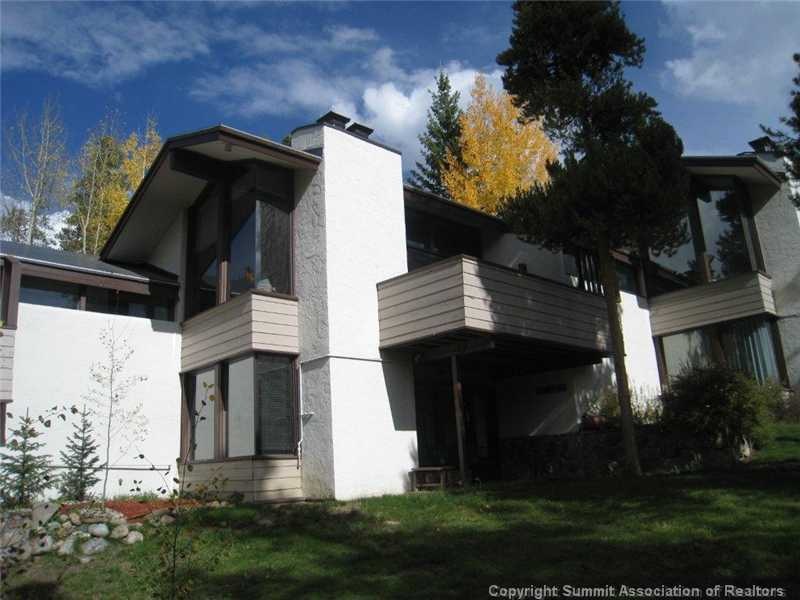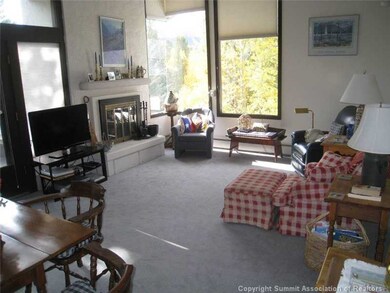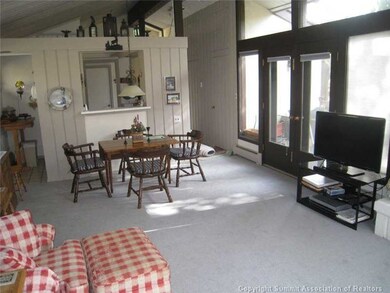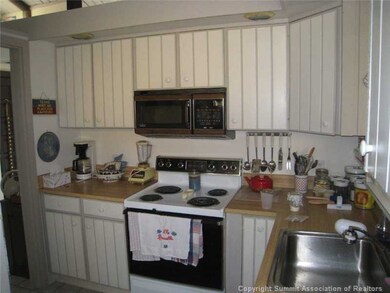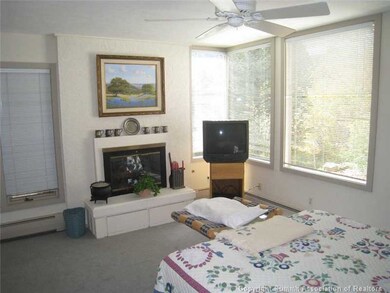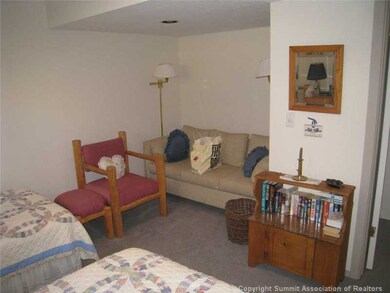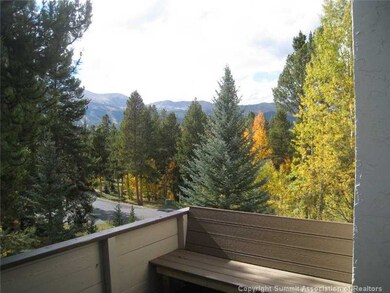
100 S Pine St Unit 3 Breckenridge, CO 80424
Highlights
- Views of Ski Resort
- Tile Flooring
- Satellite Dish
- Vaulted Ceiling
- Baseboard Heating
- 1-minute walk to Carter Park
About This Home
As of March 2020Majestic views of ski area, Secluded in pine, fir and aspen groves yet only six blocks to town. Perfect design with offset private entrances accessed from private lane. Two bedrooms, Two baths, two fireplaces - gas & wood burning. A distinguished accomodation once lived in by Jean Claude Killy with original design by Frederic Benedict, famed Aspen architect. This home is original and classic.
Last Agent to Sell the Property
Bob Girvin
Coldwell Banker Mountain Properties License #EA135631 Listed on: 11/27/2012
Townhouse Details
Home Type
- Townhome
Est. Annual Taxes
- $1,715
Year Built
- Built in 1969
Lot Details
- 1,307 Sq Ft Lot
HOA Fees
- $100 Monthly HOA Fees
Parking
- Parking Pad
Property Views
- Ski Resort
- Woods
- Meadow
Home Design
- Concrete Foundation
- Wood Frame Construction
- Metal Roof
Interior Spaces
- 1,397 Sq Ft Home
- 2-Story Property
- Partially Furnished
- Vaulted Ceiling
Kitchen
- Range
- Built-In Microwave
- Dishwasher
- Disposal
Flooring
- Carpet
- Tile
Bedrooms and Bathrooms
- 2 Bedrooms
Laundry
- Dryer
- Washer
Utilities
- Heating System Uses Natural Gas
- Baseboard Heating
- Phone Available
- Satellite Dish
- Cable TV Available
Listing and Financial Details
- Exclusions: Yes
- Assessor Parcel Number 301154
Community Details
Overview
- Association fees include snow removal, trash
- Hinterthal Townhouses Resub Subdivision
Pet Policy
- Pets Allowed
Ownership History
Purchase Details
Home Financials for this Owner
Home Financials are based on the most recent Mortgage that was taken out on this home.Purchase Details
Home Financials for this Owner
Home Financials are based on the most recent Mortgage that was taken out on this home.Purchase Details
Similar Homes in Breckenridge, CO
Home Values in the Area
Average Home Value in this Area
Purchase History
| Date | Type | Sale Price | Title Company |
|---|---|---|---|
| Special Warranty Deed | $655,000 | Land Title Guarantee | |
| Warranty Deed | $440,000 | Stewart Title | |
| Deed Of Distribution | -- | None Available |
Mortgage History
| Date | Status | Loan Amount | Loan Type |
|---|---|---|---|
| Open | $544,000 | New Conventional | |
| Closed | $556,750 | New Conventional | |
| Previous Owner | $352,000 | New Conventional |
Property History
| Date | Event | Price | Change | Sq Ft Price |
|---|---|---|---|---|
| 03/30/2020 03/30/20 | Sold | $655,000 | 0.0% | $469 / Sq Ft |
| 02/29/2020 02/29/20 | Pending | -- | -- | -- |
| 02/17/2020 02/17/20 | For Sale | $655,000 | +48.9% | $469 / Sq Ft |
| 06/27/2013 06/27/13 | Sold | $440,000 | 0.0% | $315 / Sq Ft |
| 05/28/2013 05/28/13 | Pending | -- | -- | -- |
| 11/27/2012 11/27/12 | For Sale | $440,000 | -- | $315 / Sq Ft |
Tax History Compared to Growth
Tax History
| Year | Tax Paid | Tax Assessment Tax Assessment Total Assessment is a certain percentage of the fair market value that is determined by local assessors to be the total taxable value of land and additions on the property. | Land | Improvement |
|---|---|---|---|---|
| 2024 | $3,853 | $74,685 | -- | -- |
| 2023 | $3,853 | $71,000 | $0 | $0 |
| 2022 | $2,640 | $45,801 | $0 | $0 |
| 2021 | $2,691 | $47,119 | $0 | $0 |
| 2020 | $2,395 | $41,629 | $0 | $0 |
| 2019 | $2,364 | $41,629 | $0 | $0 |
| 2018 | $2,170 | $37,121 | $0 | $0 |
| 2017 | $2,001 | $37,121 | $0 | $0 |
| 2016 | $1,923 | $35,185 | $0 | $0 |
| 2015 | $1,867 | $35,185 | $0 | $0 |
| 2014 | $1,857 | $34,581 | $0 | $0 |
| 2013 | -- | $34,581 | $0 | $0 |
Agents Affiliated with this Home
-
Grant Mcgahey

Seller's Agent in 2020
Grant Mcgahey
Paffrath & Thomas R.E.S.C
(970) 389-4878
8 in this area
11 Total Sales
-
A
Buyer's Agent in 2020
Agent Not In Board
NON-BOARD OFFICE
-
B
Seller's Agent in 2013
Bob Girvin
Coldwell Banker Mountain Properties
Map
Source: Summit MLS
MLS Number: S382199
APN: 301154
- 103 S Pine St
- 106 N Gold Flake Terrace
- 102 S High St
- 112 N Pine St
- 218 Highland Terrace
- 142 High Point Dr
- 114 N High St
- 211 S High St
- 119 Royal Tiger Rd
- 110 S Harris St
- 214 S Harris St Unit 106
- 311 S High St Unit 108
- 311 S High St Unit 209
- 107 N Harris St Unit 102
- 107 N Harris St Unit 111
- 107 N Harris St Unit 209
- 107 N Harris St Unit 306
- 132 N Gold Flake Terrace
- 114 N French St
- 301 N French St Unit 107
