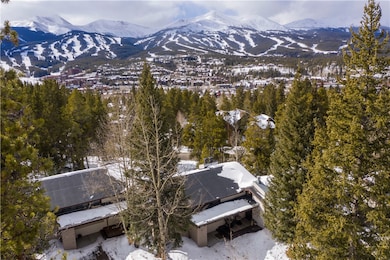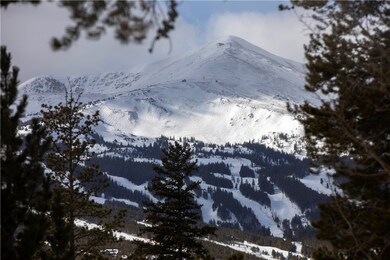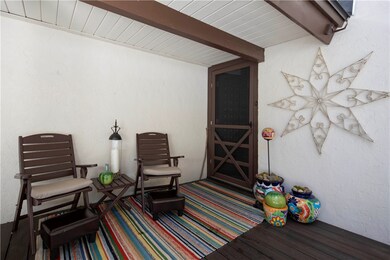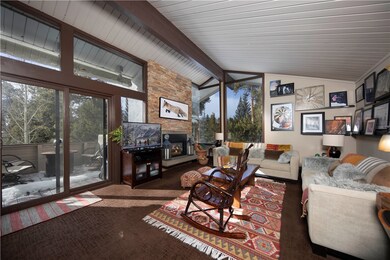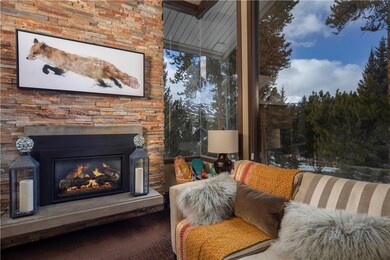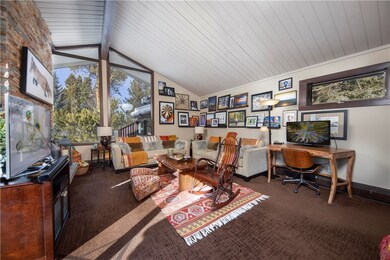
100 S Pine St Unit 4 Breckenridge, CO 80424
Estimated Value: $1,178,000 - $1,405,000
Highlights
- Views of Ski Resort
- Furnished
- Baseboard Heating
- Vaulted Ceiling
- Brick Flooring
- 1-minute walk to Carter Park
About This Home
As of March 2021Own a part of Breckenridge ski history. This charming 2-bedroom, 2-bath townhome was the original ski home of Jean-Claude Killy, French Olympic skier and former Breckenridge ambassador. Conveniently located within walking distance to Old Town Breckenridge, this updated residence features a spacious great room with spectacular views of the ski slopes, beautiful kitchen and baths, pride of ownership and quality finishes. Enjoy mountain sunsets from the deck or relax in the hot tub on the patio.
Last Agent to Sell the Property
Slifer Smith & Frampton R.E. License #EA40017237 Listed on: 01/23/2021
Last Buyer's Agent
Margaret Williams
Keller Williams Top Of Rockies License #FA100088442
Townhouse Details
Home Type
- Townhome
Est. Annual Taxes
- $2,426
Year Built
- Built in 1969
Lot Details
- 1,176 Sq Ft Lot
HOA Fees
- $167 Monthly HOA Fees
Parking
- Parking Pad
Property Views
- Ski Resort
- Woods
- Mountain
Home Design
- Wood Frame Construction
Interior Spaces
- 1,397 Sq Ft Home
- 2-Story Property
- Furnished
- Vaulted Ceiling
- Gas Fireplace
Kitchen
- Gas Range
- Microwave
- Dishwasher
- Disposal
Flooring
- Brick
- Carpet
- Tile
Bedrooms and Bathrooms
- 2 Bedrooms
- 2 Bathrooms
Laundry
- Dryer
- Washer
Utilities
- Heating System Uses Natural Gas
- Baseboard Heating
- Phone Available
- Cable TV Available
Listing and Financial Details
- Assessor Parcel Number 300822
Community Details
Overview
- Association fees include common area maintenance, snow removal
- Hinterthal Townhouses Resub Subdivision
Recreation
- Trails
Pet Policy
- Pets Allowed
Ownership History
Purchase Details
Home Financials for this Owner
Home Financials are based on the most recent Mortgage that was taken out on this home.Purchase Details
Home Financials for this Owner
Home Financials are based on the most recent Mortgage that was taken out on this home.Similar Homes in Breckenridge, CO
Home Values in the Area
Average Home Value in this Area
Purchase History
| Date | Buyer | Sale Price | Title Company |
|---|---|---|---|
| Sparks Jack David | $1,000,000 | Title Company Of The Rockies | |
| Ja Brown Real Estate Ltd | $505,000 | Title Co Of The Rockies Inc |
Mortgage History
| Date | Status | Borrower | Loan Amount |
|---|---|---|---|
| Open | Sparks Jack David | $600,000 |
Property History
| Date | Event | Price | Change | Sq Ft Price |
|---|---|---|---|---|
| 03/12/2021 03/12/21 | Sold | $1,000,000 | 0.0% | $716 / Sq Ft |
| 02/10/2021 02/10/21 | Pending | -- | -- | -- |
| 01/23/2021 01/23/21 | For Sale | $1,000,000 | +98.0% | $716 / Sq Ft |
| 08/28/2014 08/28/14 | Sold | $505,000 | 0.0% | $361 / Sq Ft |
| 07/29/2014 07/29/14 | Pending | -- | -- | -- |
| 04/24/2014 04/24/14 | For Sale | $505,000 | -- | $361 / Sq Ft |
Tax History Compared to Growth
Tax History
| Year | Tax Paid | Tax Assessment Tax Assessment Total Assessment is a certain percentage of the fair market value that is determined by local assessors to be the total taxable value of land and additions on the property. | Land | Improvement |
|---|---|---|---|---|
| 2024 | $4,292 | $82,779 | -- | -- |
| 2023 | $4,292 | $79,094 | $0 | $0 |
| 2022 | $2,914 | $50,568 | $0 | $0 |
| 2021 | $2,971 | $52,023 | $0 | $0 |
| 2020 | $2,458 | $42,722 | $0 | $0 |
| 2019 | $2,426 | $42,722 | $0 | $0 |
| 2018 | $2,265 | $38,745 | $0 | $0 |
| 2017 | $2,088 | $38,745 | $0 | $0 |
| 2016 | $2,109 | $38,593 | $0 | $0 |
| 2015 | $2,048 | $38,593 | $0 | $0 |
| 2014 | $1,859 | $34,623 | $0 | $0 |
| 2013 | -- | $34,623 | $0 | $0 |
Agents Affiliated with this Home
-
Eddie Bowers
E
Seller's Agent in 2021
Eddie Bowers
Slifer Smith & Frampton R.E.
(970) 389-3755
26 in this area
67 Total Sales
-
M
Buyer's Agent in 2021
Margaret Williams
Keller Williams Top Of Rockies
-
Amy Smits

Seller's Agent in 2014
Amy Smits
eXp Realty LLC - Resort Experts
(970) 418-0183
18 in this area
238 Total Sales
Map
Source: Summit MLS
MLS Number: S1023650
APN: 300822
- 103 S Pine St
- 106 N Gold Flake Terrace
- 102 S High St
- 112 N Pine St
- 142 High Point Dr
- 114 N High St
- 211 S High St
- 119 Royal Tiger Rd
- 110 S Harris St
- 311 S High St Unit 108
- 311 S High St Unit 209
- 107 N Harris St Unit 102
- 107 N Harris St Unit 111
- 107 N Harris St Unit 209
- 107 N Harris St Unit 306
- 132 N Gold Flake Terrace
- 114 N French St
- 301 N French St Unit 107
- 517 Wellington Rd
- 212 Briar Rose Ln
- 100 S Pine St Unit 1
- 100 S Pine St Unit 3
- 100 S Pine St Unit 4
- 315 Scr 871
- 79 Scr 629 Rd
- 126 Scr 674 Rd
- 204 S Pine St
- 105 S Pine St
- 41 Stillson Placer Trace
- 77 Stillson Placer Terrace
- 100 Royal Tiger Rd
- 206 S Pine St
- 211 S Pine St
- 103 N Pine St
- 200 S Gold Flake Trace
- 52 Stillson Placer Terrace
- 115 Stillson Placer Terrace
- 210 S Pine St
- 100 N Gold Flake Trace Unit A
- 100 N Gold Flake Trace Unit B

