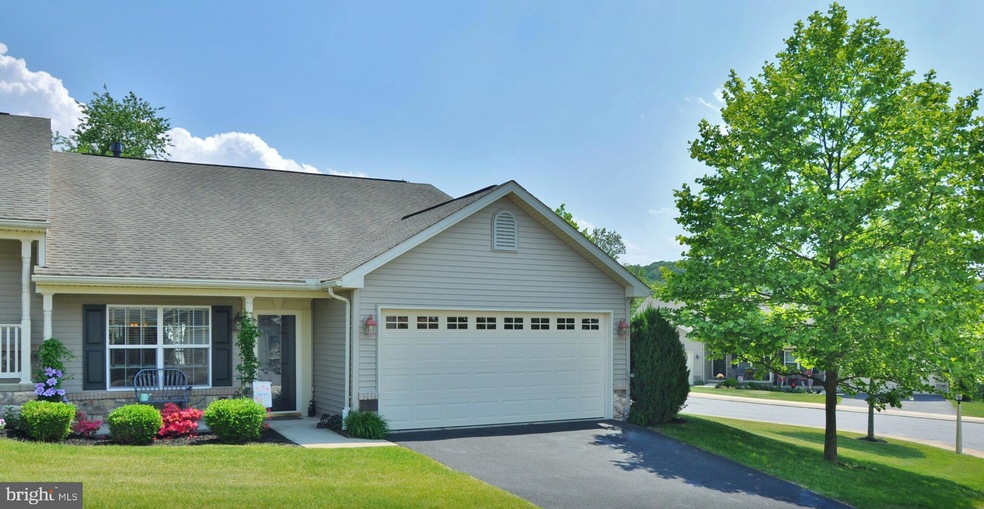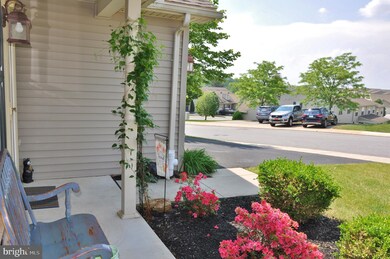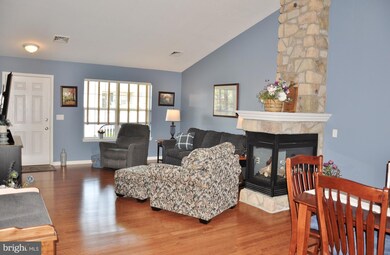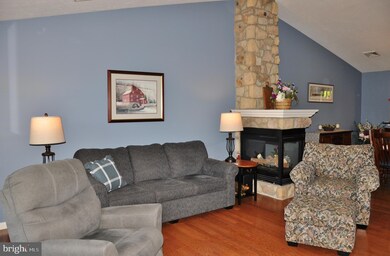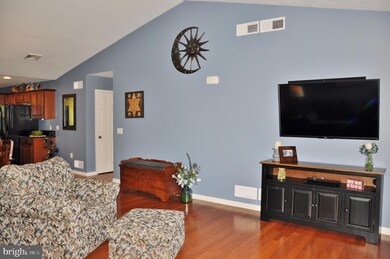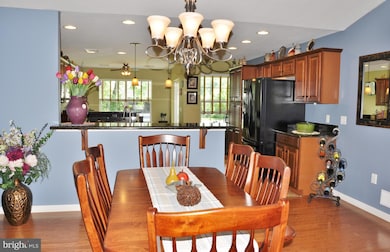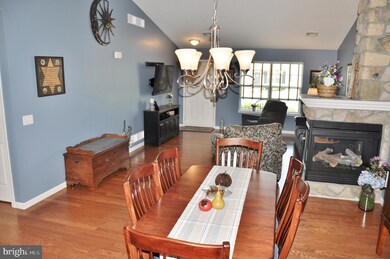
100 Saddlebred Dr Unit 134 Red Lion, PA 17356
Highlights
- Senior Living
- Open Floorplan
- Main Floor Bedroom
- Gourmet Kitchen
- Vaulted Ceiling
- Upgraded Countertops
About This Home
As of June 2024This Relaxing 2 bedroom 1 level home at The Paddock at Equine Meadows is exquisite!! Inviting, updated, extremely convenient and loaded preface this gorgeous home. 100 Saddlebred Drive boasts a 2 car garage with interior access, Glass gas fireplace, upgraded flooring, premium appliances to include a convection oven, convection microwave, dishwasher, refrigerator, wall mounted hdtv in family room, washer and dryer, gourmet kitchen, plenty of storage, and a front and back porch to enjoy the rural feel of this wonderful 55+ community in historic Red Lion, Pa. Easy to clean and easy to access! Tons of shopping, grocers, entertainment, recreation, historic downtown Red Lion, and sooo much more within a few minutes easy drive. 10 minutes est from I-83 or Rt. 30. This home will be available for showings starting Saturday June 5...Schedule your personal tour today!!!
Last Agent to Sell the Property
Berkshire Hathaway HomeServices Homesale Realty Listed on: 06/04/2021

Townhouse Details
Home Type
- Townhome
Est. Annual Taxes
- $5,909
Year Built
- Built in 2008
Lot Details
- North Facing Home
- Property is in excellent condition
HOA Fees
- $175 Monthly HOA Fees
Parking
- 2 Car Direct Access Garage
- 2 Driveway Spaces
- Parking Storage or Cabinetry
- Front Facing Garage
- Garage Door Opener
Home Design
- Semi-Detached or Twin Home
- Villa
- Vinyl Siding
Interior Spaces
- 1,568 Sq Ft Home
- Property has 1 Level
- Open Floorplan
- Central Vacuum
- Bar
- Vaulted Ceiling
- Ceiling Fan
- Recessed Lighting
- Fireplace With Glass Doors
- Window Treatments
- Family Room Off Kitchen
- Dining Area
- Laundry on main level
Kitchen
- Gourmet Kitchen
- Breakfast Area or Nook
- Upgraded Countertops
Flooring
- Partially Carpeted
- Laminate
- Ceramic Tile
- Vinyl
Bedrooms and Bathrooms
- 2 Main Level Bedrooms
- Walk-In Closet
- 2 Full Bathrooms
Accessible Home Design
- No Interior Steps
Schools
- Dallastown Area Middle School
- Dallastown Area High School
Utilities
- Forced Air Heating and Cooling System
- 200+ Amp Service
- Natural Gas Water Heater
Listing and Financial Details
- Tax Lot 0001
- Assessor Parcel Number 54-000-HK-0001-00-C0134
Community Details
Overview
- Senior Living
- $800 Capital Contribution Fee
- Association fees include common area maintenance, exterior building maintenance, electricity, lawn maintenance, recreation facility, road maintenance, reserve funds, snow removal
- Senior Community | Residents must be 55 or older
- The Paddock Condos
- Built by Tim Pasch
- The Paddock @ Equine Meadows Subdivision
- Property Manager
Amenities
- Common Area
Recreation
- Jogging Path
Pet Policy
- Limit on the number of pets
- Pet Size Limit
Ownership History
Purchase Details
Home Financials for this Owner
Home Financials are based on the most recent Mortgage that was taken out on this home.Similar Homes in Red Lion, PA
Home Values in the Area
Average Home Value in this Area
Purchase History
| Date | Type | Sale Price | Title Company |
|---|---|---|---|
| Deed | $279,900 | None Listed On Document |
Property History
| Date | Event | Price | Change | Sq Ft Price |
|---|---|---|---|---|
| 06/27/2024 06/27/24 | Sold | $279,900 | 0.0% | $179 / Sq Ft |
| 05/29/2024 05/29/24 | Pending | -- | -- | -- |
| 05/28/2024 05/28/24 | Price Changed | $279,900 | -6.7% | $179 / Sq Ft |
| 05/24/2024 05/24/24 | For Sale | $299,900 | +11.1% | $191 / Sq Ft |
| 07/23/2021 07/23/21 | Sold | $269,900 | 0.0% | $172 / Sq Ft |
| 06/08/2021 06/08/21 | Pending | -- | -- | -- |
| 06/04/2021 06/04/21 | For Sale | $269,900 | -- | $172 / Sq Ft |
Tax History Compared to Growth
Tax History
| Year | Tax Paid | Tax Assessment Tax Assessment Total Assessment is a certain percentage of the fair market value that is determined by local assessors to be the total taxable value of land and additions on the property. | Land | Improvement |
|---|---|---|---|---|
| 2025 | $5,909 | $172,140 | $0 | $172,140 |
| 2024 | $5,823 | $172,140 | $0 | $172,140 |
| 2023 | $5,823 | $172,140 | $0 | $172,140 |
| 2022 | $5,632 | $172,140 | $0 | $172,140 |
Agents Affiliated with this Home
-
Jennifer Mackie

Seller's Agent in 2024
Jennifer Mackie
Coldwell Banker Realty
(717) 781-3277
26 Total Sales
-
Wade Krout

Seller Co-Listing Agent in 2024
Wade Krout
Coldwell Banker Realty
(717) 757-2717
103 Total Sales
-
Dennis Hopper

Buyer's Agent in 2024
Dennis Hopper
RE/MAX
(717) 324-4985
156 Total Sales
-
David VanArsdale

Seller's Agent in 2021
David VanArsdale
Berkshire Hathaway HomeServices Homesale Realty
(717) 781-7699
51 Total Sales
-
Darryl Rider

Buyer's Agent in 2021
Darryl Rider
Berkshire Hathaway HomeServices Homesale Realty
(717) 880-3411
26 Total Sales
Map
Source: Bright MLS
MLS Number: PAYK159558
APN: 54-000-HK-0001.00-C0134
- 238 Palomino Way Unit 150
- 245 Equine Cove Unit 245
- 216 Jutland Way
- 103 Palomino Way
- 222 Jutland Way Unit 270
- 169 Palomino Way Unit 206
- 141 Palomino Way Unit 223
- 223 Jutland Way Unit 266
- 150 Palomino Way
- 344 Winners Cir Unit 344
- 540 Bridal Path Ln Unit 540
- 400 Carriage Ln Unit 400
- 357 Winners Cir Unit 357
- 0 Cape Horn Rd
- 338 Winners Cir Unit 338
- 223 W Howard St
- 600 E Main St
- 231 W High St
- 157 W Gay St
- 318 S Wilson Ct
