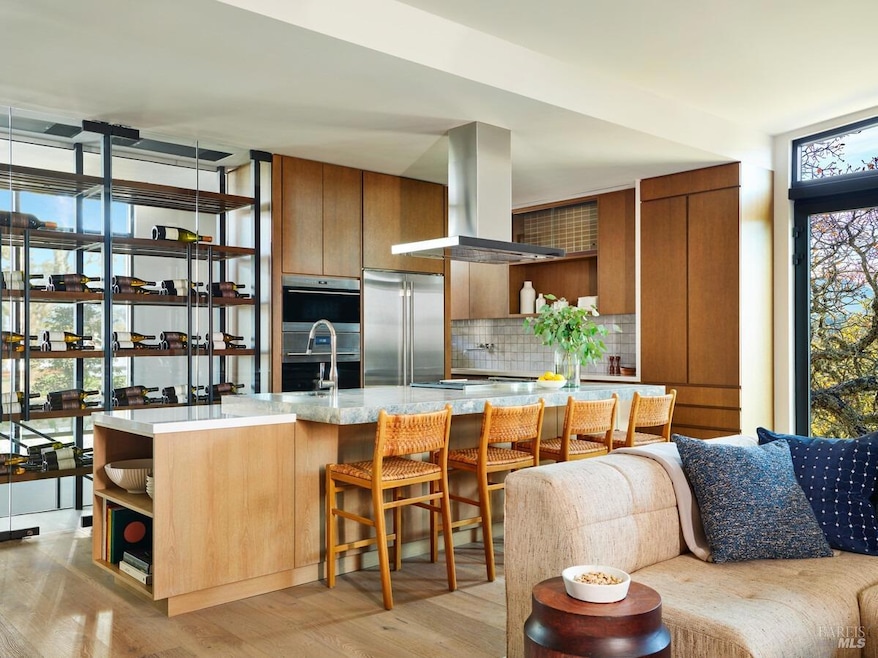100 Sagebrush Ct Healdsburg, CA 95448
Estimated payment $34,628/month
Highlights
- Fitness Center
- In Ground Spa
- View of Hills
- Healdsburg Elementary School Rated 9+
- Built-In Refrigerator
- Clubhouse
About This Home
Harvest Home 31 is a fully furnished, Turn-Key four-bedroom Residence on a private corner lot with superb privacy. With 4,527 SF across two levels, the home offers a spacious open-concept layout, high-end finishes and seamless indoor-outdoor living. The primary suite is positioned for privacy, with a serene outdoor shower surrounded by mature sycamores and oak trees. Three additional ensuite bedrooms are located on the lower level, offering comfort, peace and relaxation for guests. Additional features include a chef's kitchen with Sub-Zero and Wolf appliances, a dedicated office, covered terraces, a plunge pool, and an outdoor fire pit. Montage Residences Healdsburg is a private, luxury wine country escape located amongst 258 acres of rolling hillsides and over 15 acres of vineyards. Thoughtfully designed to blend seamlessly into the natural landscape, the residential enclave includes Harvest Homes and Estate Homes and Homesites with sweeping views, contemporary architecture, and access to the luxury amenities and experiences of Montage Healdsburg. Owners enjoy personalized service, world-class dining, a signature Spa Montage, and exclusive access to The Residential Club, a private residents-only club with a pool, hot tub, fitness center, pickleball courts and a luxury lounge.
Home Details
Home Type
- Single Family
Est. Annual Taxes
- $923
Year Built
- Built in 2024
Lot Details
- 6,098 Sq Ft Lot
- Landscaped
- Private Lot
- Low Maintenance Yard
HOA Fees
- $2,850 Monthly HOA Fees
Parking
- 2 Car Attached Garage
Property Views
- Hills
- Forest
Interior Spaces
- 3,132 Sq Ft Home
- 2-Story Property
- Beamed Ceilings
- Fireplace With Gas Starter
- Family Room Off Kitchen
- Living Room with Fireplace
- 3 Fireplaces
- Wood Flooring
- Stacked Washer and Dryer
Kitchen
- Butlers Pantry
- Built-In Gas Oven
- Built-In Electric Range
- Range Hood
- Built-In Refrigerator
- Dishwasher
- Wine Refrigerator
- Kitchen Island
- Quartz Countertops
Outdoor Features
- In Ground Spa
- Balcony
- Covered Deck
- Outdoor Fireplace
Utilities
- Zoned Heating and Cooling
Listing and Financial Details
- Assessor Parcel Number 091-330-031-000
Community Details
Overview
- Association fees include common areas, maintenance exterior, ground maintenance, management, organized activities, pool, recreation facility, security
- Vintage Group Re Association, Phone Number (855) 403-3852
Amenities
- Clubhouse
Recreation
- Fitness Center
- Community Pool
- Community Spa
- Trails
Map
Home Values in the Area
Average Home Value in this Area
Tax History
| Year | Tax Paid | Tax Assessment Tax Assessment Total Assessment is a certain percentage of the fair market value that is determined by local assessors to be the total taxable value of land and additions on the property. | Land | Improvement |
|---|---|---|---|---|
| 2025 | $923 | $67,284 | $67,284 | -- |
| 2024 | $923 | $65,965 | $65,965 | -- |
| 2023 | $923 | $64,672 | $64,672 | $0 |
| 2022 | $901 | $63,404 | $63,404 | $0 |
| 2021 | $895 | $62,161 | $62,161 | $0 |
| 2020 | $887 | $61,524 | $61,524 | $0 |
| 2019 | $872 | $60,318 | $60,318 | $0 |
Property History
| Date | Event | Price | Change | Sq Ft Price |
|---|---|---|---|---|
| 04/26/2025 04/26/25 | For Sale | $5,950,000 | -- | $1,900 / Sq Ft |
Source: San Francisco Association of REALTORS® MLS
MLS Number: 325037958
APN: 091-330-031
- 160 Woodlands Dr
- 230 Sumac Ct
- 135 Woodlands Dr
- 145 Sycamore Ct
- 165 Sycamore Ct
- 165 Sagebrush Ct
- 135 Hawthorn Ct
- 1706 Saddle Draw
- 1691 Arbor Way
- 1640 Canyon Run
- 128 Village Oaks Ct
- 279 Clear Ridge Dr
- 143 Village Oaks Ct
- 230 Clear Ridge Dr
- 15900 Healdsburg Ave
- 1584 Healdsburg Ave
- 3444 Chicken Ridge Rd
- 1400 Big Ridge Rd
- 103 Chiquita Rd
- 119 Philip Dr
- 210 Sumac Ct
- 201 Spur Ridge Ln
- 1337 Creekside Ct
- 108 Powell Ave Unit B
- 420 North St Unit A
- 681 S Fitch Mountain Rd
- 251 Hummingbird Ct
- 4199 W Dry Creek Rd
- 123 Geyserville Ave
- 369 Summer Rain Dr
- 65 Shiloh Rd
- 9870 River Rd
- 802 Vineyard Creek Dr
- 193 Airport Blvd E
- 5270 Arnica Way
- 5197-5209 Old Redwood Hwy
- 14959 Drake Rd
- 14930 Melody Ave
- 4034 Alexander David Ct
- 2527 N Village Dr







