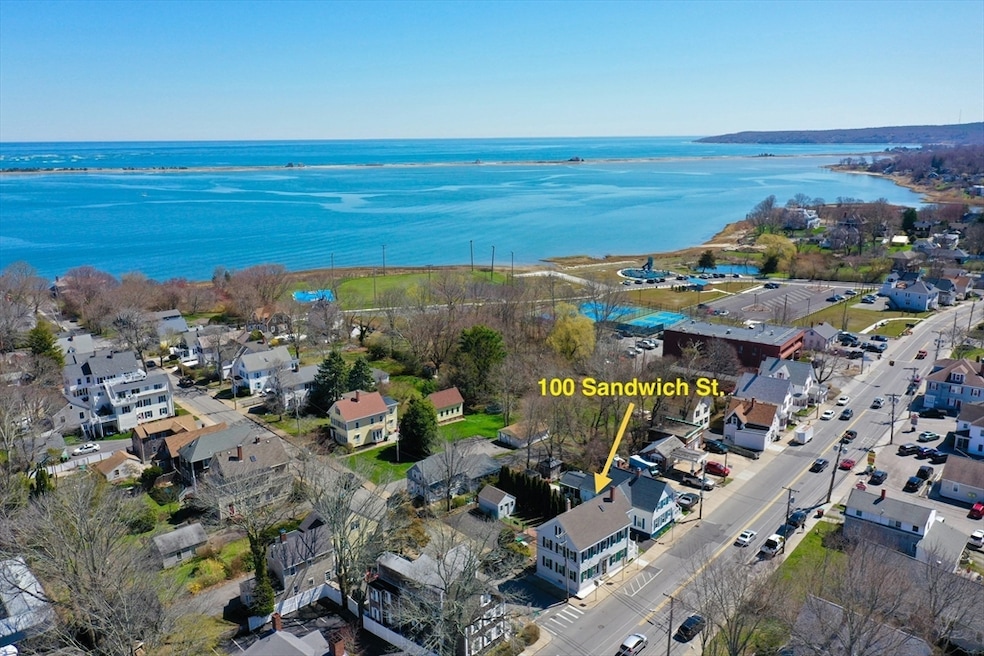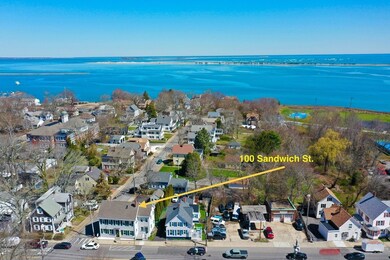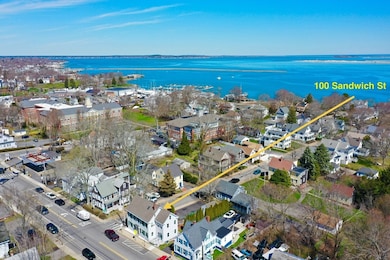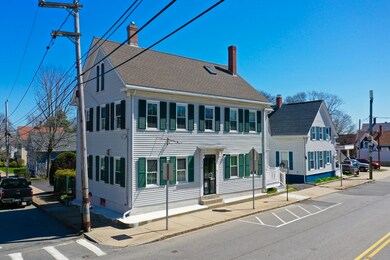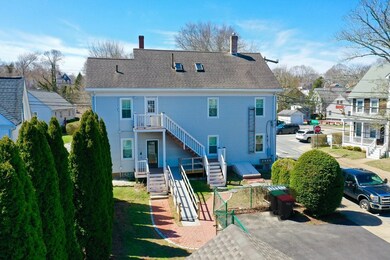
100 Sandwich St Plymouth, MA 02360
Plymouth Center NeighborhoodHighlights
- Deck
- Wood Flooring
- Corner Lot
- Property is near public transit
- Attic
- 5-minute walk to Stephens Field
About This Home
As of May 2025OFFER DEADLINE Tues. 4/22 at 12pm! Discover downtown Plymouth in this well maintained 2 family residence!Whether you're looking for an owner-occupied, an investment, or the unique potential of a transitional commercial zoning, this property delivers. Imagine running your business on the 1st floor while enjoying comfortable living on the upper two levels.Recent improvements include new windows on the 1st and 2nd floors, new front porch, shed and bulkhead.Updated appliances in both units, and a expanded and newly paved driveway and walkways.Enjoy the privacy of the fenced backyard and the convenience of a short walk to the newly renovated Stephens Field, Plymouth Waterfront, and the heart of downtown. Peek-a-boo seasonal ocean views.The first-floor unit boasts hardwood floors, 1.5 bathrooms, a stylish tiled walk-in shower, 2-3 bedrooms, and front porch.Upstairs,the second unit features hardwood floors, 2-3 bedrooms, 2 bathrooms, and access to the 3rd floor for additional living space.
Last Buyer's Agent
Laura Boutin
Advisors Living - Plymouth

Property Details
Home Type
- Multi-Family
Est. Annual Taxes
- $7,822
Year Built
- Built in 1900
Lot Details
- 4,970 Sq Ft Lot
- Fenced
- Corner Lot
Home Design
- Duplex
- Brick Foundation
- Frame Construction
- Shingle Roof
Interior Spaces
- 2,341 Sq Ft Home
- Property has 1 Level
- Crown Molding
- Skylights
- Insulated Windows
- Living Room
- Home Office
- Storage
- Washer and Gas Dryer Hookup
- Attic
Kitchen
- Range<<rangeHoodToken>>
- Dishwasher
- Solid Surface Countertops
Flooring
- Wood
- Tile
- Vinyl
Bedrooms and Bathrooms
- 4 Bedrooms
- Separate Shower
Basement
- Basement Fills Entire Space Under The House
- Interior Basement Entry
- Block Basement Construction
Parking
- 4 Car Parking Spaces
- Driveway
- Paved Parking
- Open Parking
- Off-Street Parking
Outdoor Features
- Walking Distance to Water
- Bulkhead
- Balcony
- Deck
- Shed
- Rain Gutters
- Porch
Location
- Property is near public transit
- Property is near schools
Schools
- NMES Elementary School
- Pcis Middle School
- North High School
Utilities
- No Cooling
- Heating System Uses Natural Gas
- Baseboard Heating
- Separate Meters
- 100 Amp Service
Listing and Financial Details
- Assessor Parcel Number M:0023 B:0000 L:0029,1118304
Community Details
Recreation
- Tennis Courts
- Park
- Jogging Path
Additional Features
- 2 Units
- Shops
Ownership History
Purchase Details
Home Financials for this Owner
Home Financials are based on the most recent Mortgage that was taken out on this home.Purchase Details
Purchase Details
Similar Homes in Plymouth, MA
Home Values in the Area
Average Home Value in this Area
Purchase History
| Date | Type | Sale Price | Title Company |
|---|---|---|---|
| Deed | $796,000 | None Available | |
| Deed | $796,000 | None Available | |
| Deed | -- | -- | |
| Deed | -- | -- | |
| Deed | $142,484 | -- | |
| Deed | $142,484 | -- |
Mortgage History
| Date | Status | Loan Amount | Loan Type |
|---|---|---|---|
| Open | $597,000 | Purchase Money Mortgage | |
| Closed | $597,000 | Purchase Money Mortgage | |
| Previous Owner | $480,000 | Purchase Money Mortgage | |
| Previous Owner | $30,000 | No Value Available | |
| Previous Owner | $73,387 | No Value Available |
Property History
| Date | Event | Price | Change | Sq Ft Price |
|---|---|---|---|---|
| 05/28/2025 05/28/25 | Sold | $796,000 | +0.8% | $340 / Sq Ft |
| 04/22/2025 04/22/25 | Pending | -- | -- | -- |
| 04/15/2025 04/15/25 | For Sale | $789,900 | +23.4% | $337 / Sq Ft |
| 12/01/2022 12/01/22 | Sold | $640,000 | -7.2% | $273 / Sq Ft |
| 09/28/2022 09/28/22 | Pending | -- | -- | -- |
| 09/15/2022 09/15/22 | For Sale | $690,000 | 0.0% | $295 / Sq Ft |
| 08/25/2022 08/25/22 | Pending | -- | -- | -- |
| 07/31/2022 07/31/22 | For Sale | $690,000 | -- | $295 / Sq Ft |
Tax History Compared to Growth
Tax History
| Year | Tax Paid | Tax Assessment Tax Assessment Total Assessment is a certain percentage of the fair market value that is determined by local assessors to be the total taxable value of land and additions on the property. | Land | Improvement |
|---|---|---|---|---|
| 2025 | $7,822 | $616,400 | $235,500 | $380,900 |
| 2024 | $6,874 | $534,100 | $214,100 | $320,000 |
| 2023 | $6,733 | $491,100 | $200,700 | $290,400 |
| 2022 | $6,698 | $434,100 | $191,800 | $242,300 |
| 2021 | $6,514 | $403,100 | $191,800 | $211,300 |
| 2020 | $6,254 | $382,500 | $173,300 | $209,200 |
| 2019 | $6,179 | $373,600 | $169,900 | $203,700 |
| 2018 | $5,907 | $358,900 | $157,200 | $201,700 |
| 2017 | $5,510 | $332,300 | $157,200 | $175,100 |
| 2016 | $5,407 | $332,300 | $157,200 | $175,100 |
| 2015 | $5,164 | $332,300 | $157,200 | $175,100 |
| 2014 | $4,923 | $325,400 | $157,200 | $168,200 |
Agents Affiliated with this Home
-
Lisa Mahaney

Seller's Agent in 2025
Lisa Mahaney
Jane Coit Real Estate, Inc.
(617) 943-3843
10 in this area
79 Total Sales
-
Jane Coit
J
Seller Co-Listing Agent in 2025
Jane Coit
Jane Coit Real Estate, Inc.
(617) 901-7805
4 in this area
31 Total Sales
-
Jen Bolle

Seller Co-Listing Agent in 2025
Jen Bolle
Jane Coit Real Estate, Inc.
(205) 277-0570
4 in this area
15 Total Sales
-
L
Buyer's Agent in 2025
Laura Boutin
Advisors Living - Plymouth
-
H
Seller's Agent in 2022
Harry Helm
Coldwell Banker Realty - Plymouth
Map
Source: MLS Property Information Network (MLS PIN)
MLS Number: 73359988
APN: PLYM-000023-000000-000029
- 14-16 South St
- 18 South St
- 25 Bradford St
- 157 Sandwich St
- 163 Sandwich St
- 4 Brookside Ave
- 8 Carver St
- 16 Main St Unit 303
- 4 Nook Rd
- 44 Russell St
- 10 Brewster St
- 23 Howland St Unit 4
- 126 Summer St
- 76 Court St Unit 12
- 15 Margerie St
- 28 Davis St
- 7-9 S Park Ave
- 15 Coles Ln
- 3 Murray St
- 134 Court St Unit 2
