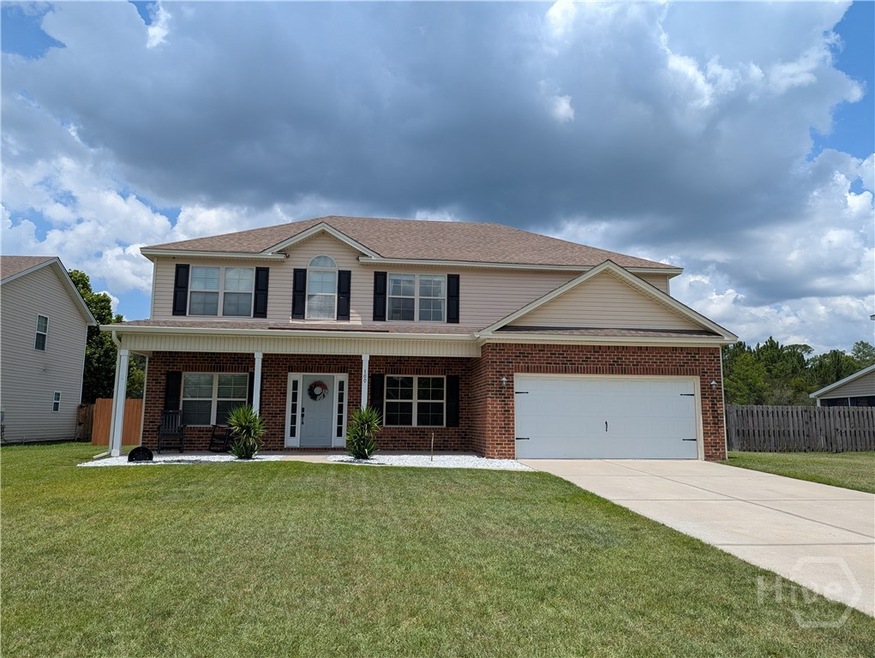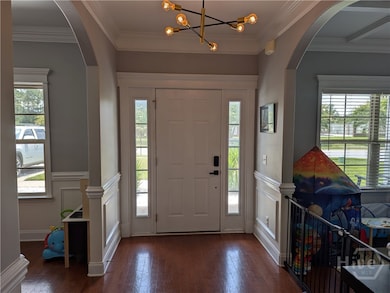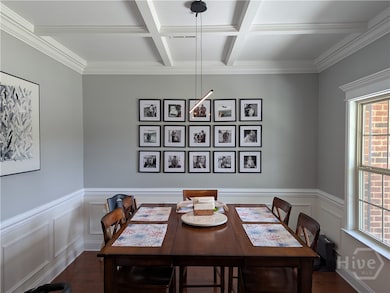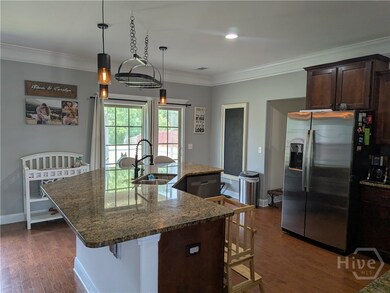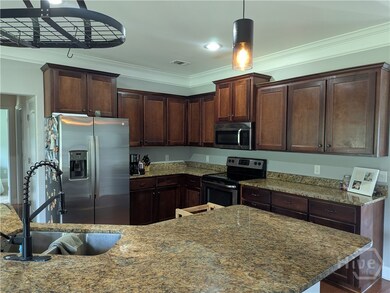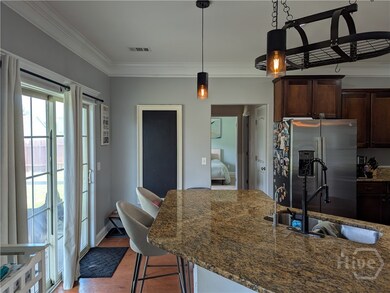100 Saratoga Dr Rincon, GA 31326
Highlights
- Home fronts a lagoon or estuary
- Primary Bedroom Suite
- Community Lake
- Marlow Elementary School Rated A-
- Lagoon View
- Traditional Architecture
About This Home
Welcome to your dream rental! This stunning 2,900 square-foot home offers plenty of space, privacy, and peaceful views of the community lagoon. Spacious 5 bedroom, 3 full bath home with a two car garage. Foyer entry with two separate flex spaces ideal for den, office, formal dining room, play area, etc. Open concept family room with gas fireplace. Gourmet kitchen with stainless steel appliances, granite countertops and pantry space. One guest bedroom is located downstairs with a detached full bathroom. All remaining secondary bedrooms are upstairs including the master suite. The master suite has an enormous walk in closet with the ensuite bathroom featuring double vanities, separate soaking tub and walk in shower with enclosure. Lots of natural light. Rear screened back porch overlooks the community lagoon. Community amenities are included with the pool located across the street, basketball courts, baseball field and tennis courts. Homeowner will accept up to two dogs with a paid nonrefundable pet fee.
Home Details
Home Type
- Single Family
Est. Annual Taxes
- $4,754
Year Built
- Built in 2014
Lot Details
- 0.33 Acre Lot
- Home fronts a lagoon or estuary
- Privacy Fence
- Wood Fence
- Property is zoned PD
Parking
- 2 Car Attached Garage
Home Design
- Traditional Architecture
- Brick Exterior Construction
- Composition Roof
- Vinyl Siding
Interior Spaces
- 2,906 Sq Ft Home
- 2-Story Property
- Tray Ceiling
- High Ceiling
- Recessed Lighting
- Gas Fireplace
- Entrance Foyer
- Screened Porch
- Lagoon Views
- Pull Down Stairs to Attic
Kitchen
- Breakfast Area or Nook
- Breakfast Bar
- <<OvenToken>>
- Range<<rangeHoodToken>>
- <<microwave>>
- Dishwasher
- Disposal
Flooring
- Carpet
- Tile
- Vinyl
Bedrooms and Bathrooms
- 5 Bedrooms
- Primary Bedroom Upstairs
- Primary Bedroom Suite
- 3 Full Bathrooms
- Double Vanity
- Garden Bath
- Separate Shower
Laundry
- Laundry Room
- Washer and Dryer Hookup
Schools
- Blandford Elementary School
- Effingham Middle School
- South Effingham High School
Utilities
- Zoned Heating and Cooling
- Heat Pump System
- Electric Water Heater
- Cable TV Available
Listing and Financial Details
- Security Deposit $2,800
- Tenant pays for cable TV, electricity, grounds care, sewer, trash collection, telephone, water
- Tax Lot 84
- Assessor Parcel Number 0415A-00000-084-000
Community Details
Overview
- Property has a Home Owners Association
- Platinum Properties Association, Phone Number (912) 826-2151
- Staffordshire Subdivision
- Community Lake
Recreation
- Tennis Courts
- Community Pool
Pet Policy
- Pets Allowed
- Pet Deposit $500
Map
Source: Savannah Multi-List Corporation
MLS Number: SA334113
APN: 0415A-00000-084-000
- 116 Aquaduct Dr
- 128 Aquaduct Dr
- 101 Del Mar Ct
- 106 Meadowlands Dr
- 111 Oaklawn Dr
- 212 Blandford Way
- 103 Big Cypress Ct
- 217 Blandford Way
- 112 Blandford Crossing
- 189 Little Horsepen Rd
- 0 Low Ground Rd Unit 10520016
- 0 Low Ground Rd Unit 329973
- 1379 Low Ground Rd
- 297 Horsepen Rd
- 138 Sage Point Dr
- 1367 Low Ground Rd
- 112 Wisteria Ln
- 241 Haisley Run
- 243 Haisley Run
- 245 Haisley Run
- 101 Del Mar Ct
- 111 Willow Dr
- 144 Willow Dr
- 272 Timberlake Dr
- 102 Sinclair Way
- 617 Towne Park Dr W
- 105 E 9th St
- 6 Lauren Way
- 211 Walthour Dr
- 113 Big Cypress Ct
- 129 Jennifer Cir
- 142 Goshen Rd
- 420 Roberts Way
- 118 Windcrest Dr
- 112 Windcrest Dr
- 402 Sea Breeze Dr
- 429 Plantation Place
- 312 Windmill Dr
- 237 Antigua Place
- 309 Windmill Dr
