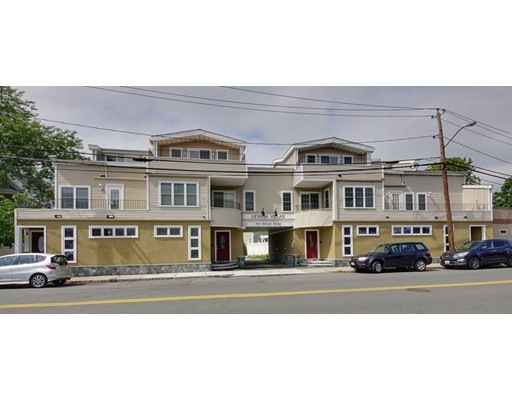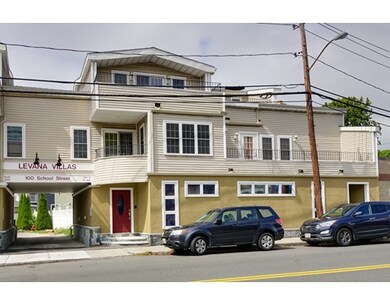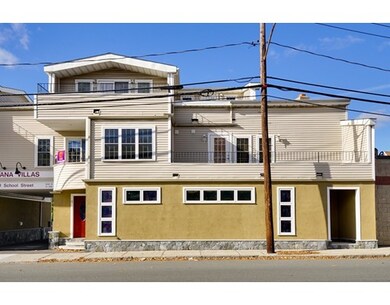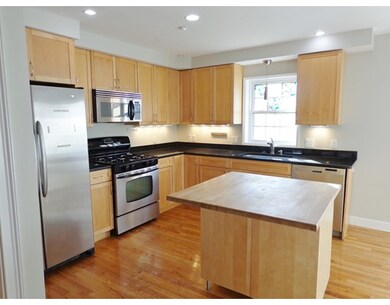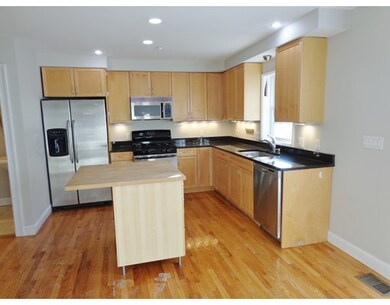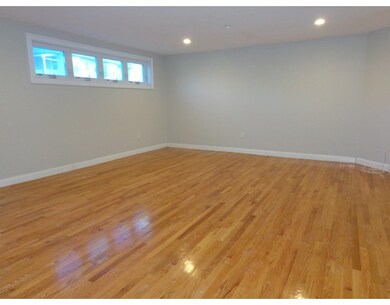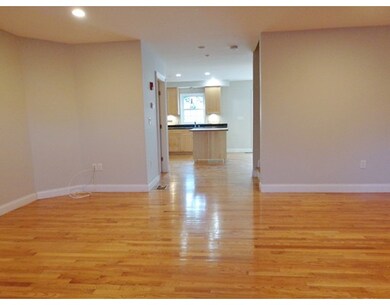
100 School St Unit 5 Watertown, MA 02472
East Watertown NeighborhoodEstimated Value: $949,000 - $1,114,000
About This Home
As of April 2017FINAL UNIT/OPPORTUNITY in this complex! If you want CITY LIVING without the CITY PRICES, this is the home for you! ENERGETIC, CONVENIENT, VIBRANT, ECLECTIC - best describe this PRIME WATERTOWN LOCATION! This Impressive 2006 built townhome includes 6 rooms with 3 bedrooms and 2.5 baths covering 4 levels of living space. This sunfilled townhome features a living room, modern fully applianced kitchen with dining area and a 1/2 bath on the first floor. The second and third floors feature well proportioned bedrooms that include master bedroom with full bath, a guest bath and laundry. Central air, 2 car parking and the many outdoor spaces are just a few of the amenities this home has to offer. Enjoy the benefits of a local community with it's fine restaurants and shops while having the comfort and advantages of the easy commute to Harvard Square, public transportation, Storrow Drive and Mass Pike. Be a part of the REVIVAL of ARSENAL STREET! Open House Sunday 11:30am-1:00pm!
Property Details
Home Type
Condominium
Est. Annual Taxes
$10,199
Year Built
2006
Lot Details
0
Listing Details
- Unit Level: 1
- Unit Placement: Street, Front
- Property Type: Condominium/Co-Op
- Other Agent: 2.50
- Lead Paint: Unknown
- Year Round: Yes
- Special Features: None
- Property Sub Type: Condos
- Year Built: 2006
Interior Features
- Appliances: Range, Dishwasher, Disposal, Microwave, Refrigerator
- Has Basement: Yes
- Primary Bathroom: Yes
- Number of Rooms: 6
- Amenities: Public Transportation, Shopping, Park, Walk/Jog Trails, Medical Facility, Highway Access
- Electric: Circuit Breakers, 100 Amps
- Energy: Insulated Windows
- Flooring: Tile, Hardwood
- Insulation: Full
- Bedroom 2: Second Floor
- Bedroom 3: Third Floor
- Bathroom #1: First Floor
- Bathroom #2: Second Floor
- Bathroom #3: Second Floor
- Kitchen: First Floor
- Laundry Room: Basement
- Living Room: First Floor
- Master Bedroom: Second Floor
- Master Bedroom Description: Bathroom - Full, Closet, Flooring - Hardwood
- Family Room: Basement
- No Living Levels: 4
Exterior Features
- Roof: Asphalt/Fiberglass Shingles
- Construction: Frame
- Exterior: Vinyl, Stucco
- Exterior Unit Features: Deck, Balcony
Garage/Parking
- Parking: Off-Street, Deeded
- Parking Spaces: 2
Utilities
- Cooling: Central Air, Individual, Unit Control
- Heating: Central Heat, Forced Air, Gas
- Cooling Zones: 2
- Heat Zones: 2
- Hot Water: Natural Gas, Tank
- Utility Connections: for Gas Range, for Gas Oven, for Gas Dryer, Washer Hookup
- Sewer: City/Town Sewer
- Water: City/Town Water
Condo/Co-op/Association
- Condominium Name: Levana Villas
- Association Fee Includes: Master Insurance, Snow Removal
- Management: Owner Association
- Pets Allowed: Yes w/ Restrictions
- No Units: 5
- Unit Building: 5
Fee Information
- Fee Interval: Monthly
Lot Info
- Zoning: NB
Ownership History
Purchase Details
Home Financials for this Owner
Home Financials are based on the most recent Mortgage that was taken out on this home.Purchase Details
Home Financials for this Owner
Home Financials are based on the most recent Mortgage that was taken out on this home.Purchase Details
Similar Homes in the area
Home Values in the Area
Average Home Value in this Area
Purchase History
| Date | Buyer | Sale Price | Title Company |
|---|---|---|---|
| Sherwood-Zolenski Allison | $563,500 | -- | |
| Barsoumian Brenda L | -- | -- | |
| Levana Realty Llc | -- | -- |
Mortgage History
| Date | Status | Borrower | Loan Amount |
|---|---|---|---|
| Open | Sherwood-Zolenski Allison | $398,000 | |
| Closed | Sherwood-Zolenski Allison | $422,625 | |
| Previous Owner | Barsoumian Brenda L | $650,000 | |
| Previous Owner | Barsoumian Brenda L | $397,500 |
Property History
| Date | Event | Price | Change | Sq Ft Price |
|---|---|---|---|---|
| 04/14/2017 04/14/17 | Sold | $563,500 | +0.6% | $284 / Sq Ft |
| 03/13/2017 03/13/17 | Pending | -- | -- | -- |
| 03/09/2017 03/09/17 | For Sale | $559,900 | -- | $282 / Sq Ft |
Tax History Compared to Growth
Tax History
| Year | Tax Paid | Tax Assessment Tax Assessment Total Assessment is a certain percentage of the fair market value that is determined by local assessors to be the total taxable value of land and additions on the property. | Land | Improvement |
|---|---|---|---|---|
| 2025 | $10,199 | $873,200 | $0 | $873,200 |
| 2024 | $8,596 | $734,700 | $0 | $734,700 |
| 2023 | $9,377 | $690,500 | $0 | $690,500 |
| 2022 | $8,313 | $627,400 | $0 | $627,400 |
| 2021 | $4,466 | $589,900 | $0 | $589,900 |
| 2020 | $7,161 | $589,900 | $0 | $589,900 |
| 2019 | $4,343 | $553,500 | $0 | $553,500 |
| 2018 | $6,754 | $504,800 | $0 | $504,800 |
| 2017 | $6,424 | $465,600 | $0 | $465,600 |
| 2016 | $5,774 | $422,100 | $0 | $422,100 |
| 2015 | $6,410 | $426,500 | $0 | $426,500 |
| 2014 | $6,380 | $426,500 | $0 | $426,500 |
Agents Affiliated with this Home
-
Rita Chekijian
R
Seller's Agent in 2017
Rita Chekijian
Coldwell Banker Realty - Belmont
(617) 285-4652
9 in this area
40 Total Sales
-

Buyer's Agent in 2017
Patricia Reggio
Connelly Real Estate
(617) 908-7838
Map
Source: MLS Property Information Network (MLS PIN)
MLS Number: 72128866
APN: WATE-001032-000027-000027PE
- 43 Cypress St
- 12 Howe St
- 20 Hosmer St Unit 1
- 119-121 Dexter Ave
- 11 Adams St Unit 1
- 250 School St
- 22 Adams Ave
- 12 Walnut St Unit 2
- 28 Hillside Rd Unit 28
- 30 Center St
- 61 Oakley Rd
- 14 Center St Unit 3
- 40 Bigelow Ave Unit 21
- 48 Bigelow Ave Unit 32
- 56 Bigelow Ave Unit 15
- 64 Bigelow Ave Unit 12
- 11 Irma Ave Unit 1
- 43 Bates Rd Unit 43
- 173 Maplewood St Unit 173
- 30 Clarendon St
- 100 School St Unit 5
- 100 School St Unit 4
- 100 School St Unit 3
- 100 School St Unit 2
- 100 School St Unit 1
- 100 School St Unit D
- 100 School St Unit B
- 102 School St Unit 2
- 183 Spruce St Unit 185
- 177 Spruce St
- 177 Spruce St Unit 2
- 94 School St Unit 3
- 94 School St Unit 2
- 94 School St Unit 1
- 90A Cypress St Unit 90A
- 88 Cypress St Unit 88
- 86 Cypress St Unit 88
- 86 Cypress St Unit 86-1
- 86 Cypress St Unit 1
- 179 Spruce St
