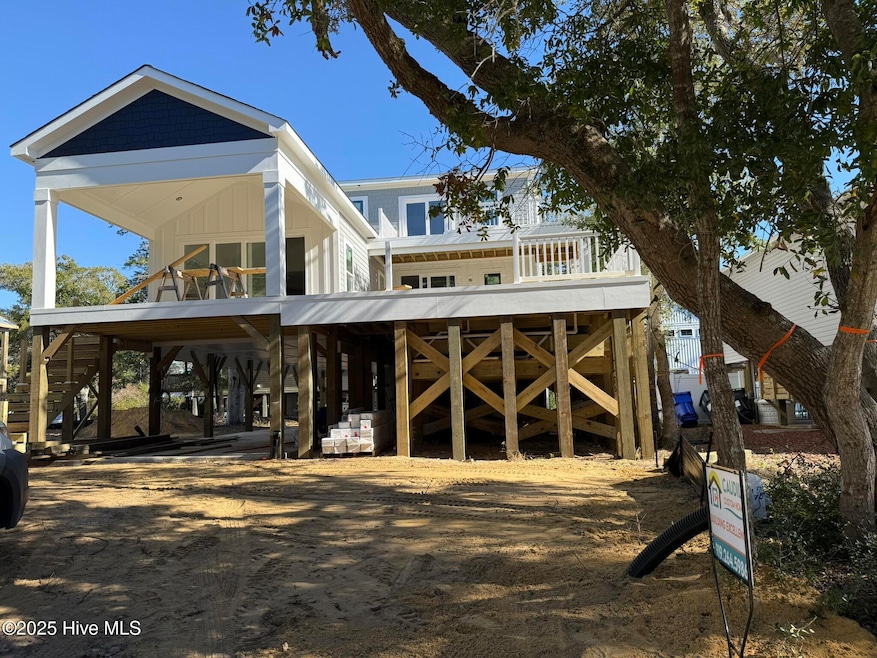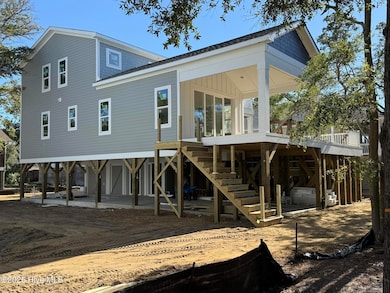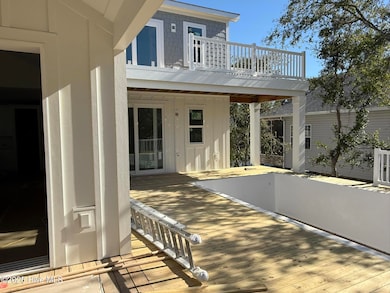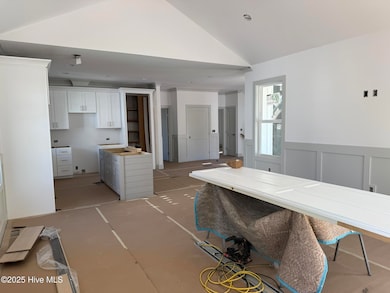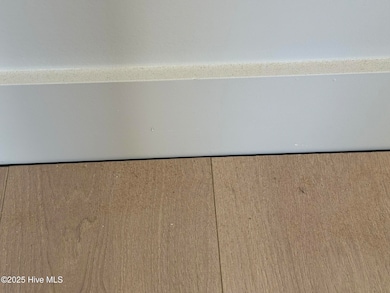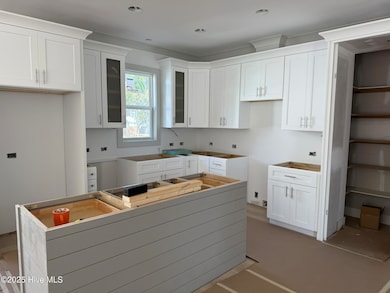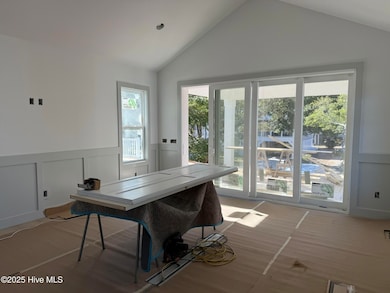100 SE 43rd St Oak Island, NC 28465
Estimated payment $7,483/month
Highlights
- Above Ground Pool
- Deck
- Main Floor Primary Bedroom
- Southport Elementary School Rated 9+
- Wood Flooring
- 5-minute walk to Oak Island Park
About This Home
Coastal Living Meets Investment Potential on Oak Island - Discover the perfect blend of lifestyle and income opportunity at 100 SE 43rd Street, ideally situated on a direct beach access road and tucked safely within the coveted X flood zone. This spacious 6-bedroom coastal retreat is purpose-built for comfort and convenience, with each bedroom featuring its own private bathroom--a sought-after feature for guests and rental potential. The layout offers exceptional flexibility, including bedrooms on every level: one on the ground floor, two on the main living floor, and three on the top floor. Designed for gathering and entertaining, the main living area boasts an open floor plan, abundant natural light, and sliding doors leading to a screened-in deck overlooking the impressive 12' x 25' elevated pool. A conveniently located powder room provides quick access in and out of the pool area. A three-stop elevator ensures seamless movement throughout all levels of the home, making it ideal for multi-generational living, guests, or maximizing rental appeal. Whether you're seeking a luxurious coastal getaway, a high-performing investment property, or a combination of both, this Oak Island home delivers the best of beach living with enduring value.
Home Details
Home Type
- Single Family
Est. Annual Taxes
- $3,215
Year Built
- Built in 2025
Lot Details
- 7,405 Sq Ft Lot
- Lot Dimensions are 71 x 108 x 65 x 108
- Property is zoned Bch SFR
Parking
- Gravel Driveway
Home Design
- Slab Foundation
- Wood Frame Construction
- Architectural Shingle Roof
- Stick Built Home
- Composite Building Materials
Interior Spaces
- 2,579 Sq Ft Home
- 3-Story Property
- Ceiling Fan
- Double Pane Windows
- Family Room
- Combination Dining and Living Room
- Attic Access Panel
- Washer and Dryer Hookup
Kitchen
- Dishwasher
- Kitchen Island
Flooring
- Wood
- Tile
- Luxury Vinyl Plank Tile
Bedrooms and Bathrooms
- 6 Bedrooms
- Primary Bedroom on Main
- Walk-in Shower
Accessible Home Design
- Accessible Elevator Installed
Outdoor Features
- Above Ground Pool
- Deck
- Covered Patio or Porch
Schools
- Southport Elementary School
- South Brunswick Middle School
- South Brunswick High School
Utilities
- Forced Air Zoned Heating and Cooling System
- Heat Pump System
- Electric Water Heater
- Cable TV Available
Community Details
- No Home Owners Association
- E. Long Beach Subdivision
Listing and Financial Details
- Assessor Parcel Number 235mf02802
Map
Home Values in the Area
Average Home Value in this Area
Property History
| Date | Event | Price | List to Sale | Price per Sq Ft |
|---|---|---|---|---|
| 11/18/2025 11/18/25 | For Sale | $1,369,000 | -- | $531 / Sq Ft |
Source: Hive MLS
MLS Number: 100541955
- 109 SE 44th St
- 106 SE 44th St
- 4401 E Oak Island Dr
- 4007 E Oak Island Dr
- 108 NE 41st St
- 4019 E Pelican Dr
- 104 NE 40th St
- 4010 E Dolphin Dr
- 4328 E Dolphin Dr
- 202 NE 40th St
- 4025 E Beach Dr
- 4005 E Beach Dr
- 4913 E Beach Dr
- 5217 E Beach Dr
- 5213 E Beach Dr
- 5517 E Beach Dr
- 4619 E Beach Dr
- 108 SE 37th St
- 129 NE 39th St
- 107 SE 37th St
- 201 NE 48th St
- 321 NE 59th St Unit ID1266304P
- 3350 Club Villas Dr Unit 806
- 3030 Marsh Winds Cir Unit 102
- 3201 Wild Azalea Way SE
- 2357 Saint James Dr SE
- 928 E Dolphin Dr
- 302 Norton St Unit Guest House Apartment
- 117 NW 10th St
- 5118 Elton Dr SE
- 1708 W Dolphin Dr
- 4458 Maritime Oak Dr
- 3929 Harmony Cir
- 3025 Headwater Dr SE
- 4279 Ashfield Place
- 4850 Tobago Dr SE
- 1045 Woodsia Way
- 4925 Abbington Oaks Way
- 3839 Berkeley Ct
- 1330 N Howe St Unit 4
