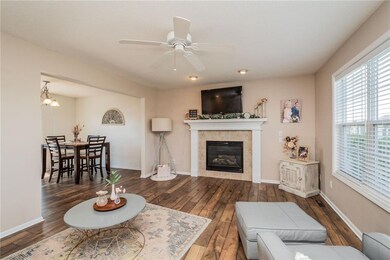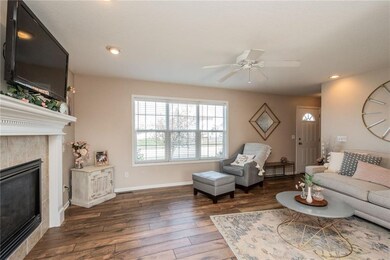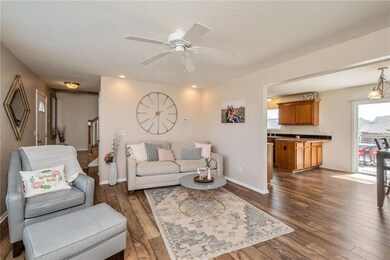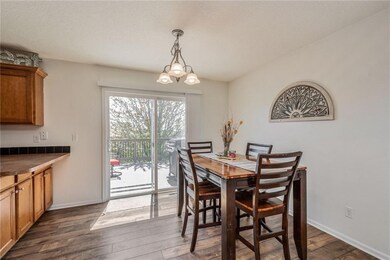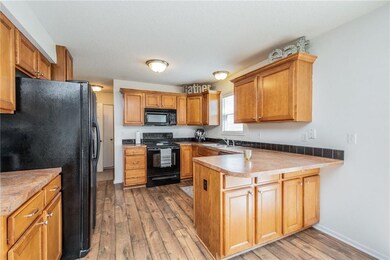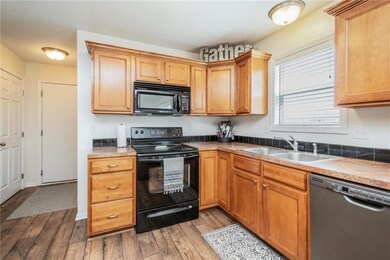
100 SE Pleasant View Dr Waukee, IA 50263
Highlights
- 2 Fireplaces
- No HOA
- Wet Bar
- Prairieview Middle School Rated A-
- Eat-In Kitchen
- Tile Flooring
About This Home
As of May 2019This fantastic 2 story offers over 2,000 square feet in finished space, including a walkout lower level! On the main floor, you'll find a large living area with fireplace open to the dining area and spacious kitchen. There is also a half bath and laundry room. Upstairs you'll find 3 bedrooms and 2 full bathrooms, including the large master suite (and private en-suite). The lower level features a large family room, wet bar, and access to the phenomenal backyard including a patio, large deck, and fully fenced-in yard.
Home Details
Home Type
- Single Family
Est. Annual Taxes
- $4,466
Year Built
- Built in 2007
Lot Details
- 9,361 Sq Ft Lot
- Property is Fully Fenced
- Wood Fence
Home Design
- Asphalt Shingled Roof
- Vinyl Siding
Interior Spaces
- 1,409 Sq Ft Home
- 2-Story Property
- Wet Bar
- 2 Fireplaces
- Electric Fireplace
- Finished Basement
- Walk-Out Basement
- Fire and Smoke Detector
Kitchen
- Eat-In Kitchen
- Stove
- Microwave
- Dishwasher
Flooring
- Carpet
- Tile
- Vinyl
Bedrooms and Bathrooms
- 3 Bedrooms
Laundry
- Laundry on main level
- Dryer
- Washer
Parking
- 2 Car Attached Garage
- Driveway
Outdoor Features
- Fire Pit
Utilities
- Forced Air Heating and Cooling System
- Cable TV Available
Community Details
- No Home Owners Association
Listing and Financial Details
- Assessor Parcel Number 1605228001
Ownership History
Purchase Details
Home Financials for this Owner
Home Financials are based on the most recent Mortgage that was taken out on this home.Purchase Details
Home Financials for this Owner
Home Financials are based on the most recent Mortgage that was taken out on this home.Purchase Details
Home Financials for this Owner
Home Financials are based on the most recent Mortgage that was taken out on this home.Purchase Details
Purchase Details
Home Financials for this Owner
Home Financials are based on the most recent Mortgage that was taken out on this home.Purchase Details
Home Financials for this Owner
Home Financials are based on the most recent Mortgage that was taken out on this home.Similar Homes in Waukee, IA
Home Values in the Area
Average Home Value in this Area
Purchase History
| Date | Type | Sale Price | Title Company |
|---|---|---|---|
| Warranty Deed | $258,500 | None Available | |
| Warranty Deed | -- | None Available | |
| Exchange Deed | $251,400 | None Available | |
| Interfamily Deed Transfer | -- | None Available | |
| Warranty Deed | $189,000 | None Available | |
| Warranty Deed | $195,000 | None Available | |
| Warranty Deed | -- | None Available |
Mortgage History
| Date | Status | Loan Amount | Loan Type |
|---|---|---|---|
| Open | $245,000 | New Conventional | |
| Closed | $245,575 | New Conventional | |
| Previous Owner | $46,000 | Credit Line Revolving | |
| Previous Owner | $193,200 | New Conventional | |
| Previous Owner | $174,000 | New Conventional | |
| Previous Owner | $156,000 | New Conventional | |
| Previous Owner | $39,000 | FHA |
Property History
| Date | Event | Price | Change | Sq Ft Price |
|---|---|---|---|---|
| 05/24/2019 05/24/19 | Sold | $258,500 | -0.5% | $183 / Sq Ft |
| 05/24/2019 05/24/19 | Pending | -- | -- | -- |
| 04/25/2019 04/25/19 | For Sale | $259,900 | +7.6% | $184 / Sq Ft |
| 11/02/2017 11/02/17 | Sold | $241,500 | -1.4% | $171 / Sq Ft |
| 11/02/2017 11/02/17 | Pending | -- | -- | -- |
| 08/29/2017 08/29/17 | For Sale | $245,000 | +29.6% | $174 / Sq Ft |
| 04/20/2012 04/20/12 | Sold | $189,000 | -0.5% | $134 / Sq Ft |
| 04/20/2012 04/20/12 | Pending | -- | -- | -- |
| 01/27/2012 01/27/12 | For Sale | $189,900 | -- | $135 / Sq Ft |
Tax History Compared to Growth
Tax History
| Year | Tax Paid | Tax Assessment Tax Assessment Total Assessment is a certain percentage of the fair market value that is determined by local assessors to be the total taxable value of land and additions on the property. | Land | Improvement |
|---|---|---|---|---|
| 2024 | $5,200 | $327,960 | $75,000 | $252,960 |
| 2023 | $5,200 | $308,290 | $75,000 | $233,290 |
| 2022 | $4,694 | $279,930 | $75,000 | $204,930 |
| 2021 | $4,694 | $256,650 | $55,000 | $201,650 |
| 2020 | $4,476 | $241,740 | $55,000 | $186,740 |
| 2019 | $4,804 | $236,740 | $50,000 | $186,740 |
| 2018 | $4,804 | $229,210 | $50,000 | $179,210 |
| 2017 | $4,434 | $216,790 | $50,000 | $166,790 |
| 2016 | $4,138 | $211,520 | $40,000 | $171,520 |
| 2015 | $4,018 | $202,130 | $0 | $0 |
| 2014 | $3,742 | $193,600 | $0 | $0 |
Agents Affiliated with this Home
-
Amy Lucht

Seller's Agent in 2019
Amy Lucht
RE/MAX
(515) 223-9492
10 in this area
119 Total Sales
-
Kurt Schade

Buyer's Agent in 2019
Kurt Schade
RE/MAX
(515) 208-0757
5 in this area
89 Total Sales
-
Scott Wendl

Seller's Agent in 2017
Scott Wendl
RE/MAX
(515) 249-9225
17 in this area
267 Total Sales
-
June Mackay

Seller's Agent in 2012
June Mackay
Stevens Realty
(515) 306-1118
12 in this area
121 Total Sales
Map
Source: Des Moines Area Association of REALTORS®
MLS Number: 580884
APN: 16-05-228-001
- 155 SE Baytree Dr
- 145 SE Kellerman Ln
- 1870 SE Oxford Dr
- 65 SE Dillon Dr
- 1725 SE Oxford Dr
- 1965 SE Waddell Way
- 100 Abigail Ln
- 95 Aidan St
- 1991 S Warrior Ln
- 1995 S Warrior Ln
- 1994 S Warrior Ln
- 45 SE Booth Ave
- 1997 S Warrior Ln
- 284 SE Booth Ave
- 263 SE Booth Ave
- 2165 SE Oxford Dr
- 2020 S Warrior Ln
- 1420 SE La Grant Pkwy
- 235 Emerson Ln
- 505 SE Pleasant View Dr

