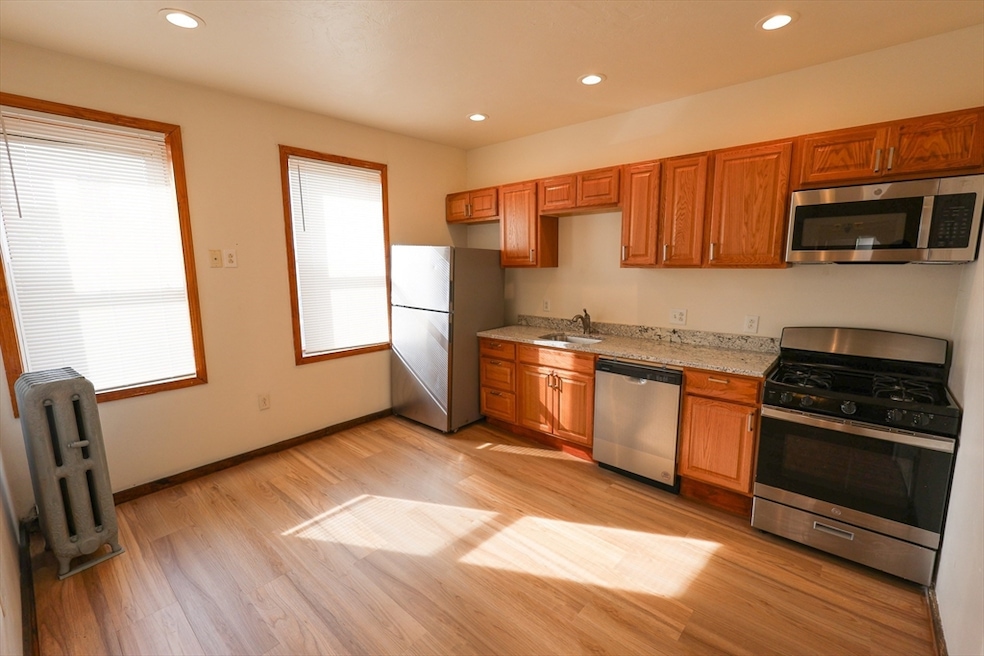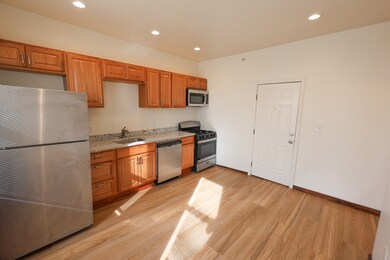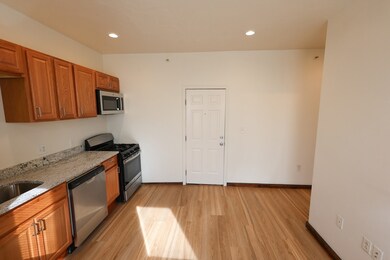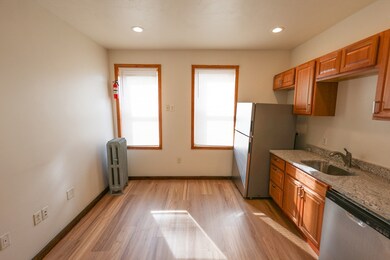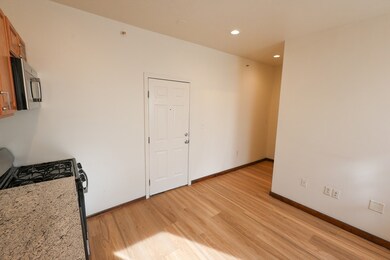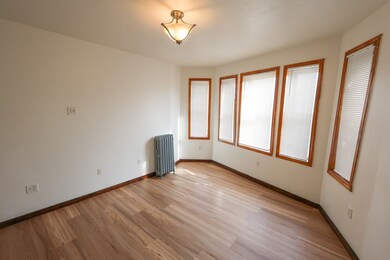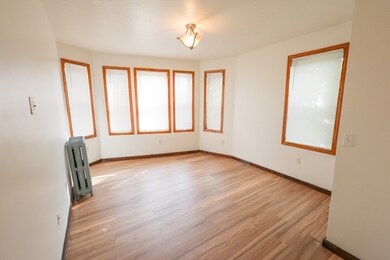
100 Seaver St Unit 12B Dorchester, MA 02121
Washington Park NeighborhoodHighlights
- Golf Course Community
- Property is near public transit
- No HOA
- Medical Services
- Solid Surface Countertops
- Tennis Courts
About This Home
Placed on the 4th (Fourth) Floor of a Professionally-Managed Dorchester Multi-Unit Brownstone (No Elevator) and Located Just a Stone’s Throw Away From Franklin Park/Zoo, This Lead Paint Certified Unit Has Been Traditionally Used in the Past as a 3 Bedroom Split (3 Bedrooms with No Living Room) but Can Also be Rented as a Conventional 2 Bedroom Apartment with Separate Living Room, Kitchen, and Bathroom. Heat & Hot Water as Well as Shared Basement Laundry are Attractively Included in the Rent Fee!! The Space’s Granite-Countered Kitchen with Ample Maple Cabinets Carries a Brand-New Stainless Steel Gas Stove, Refrigerator, Dishwasher, Plus Microwave, and All Good-Sized Bedrooms Come with Respective Closets and Cable Hook-Ups. Not Far From a Variety of Local Shops, Restaurants, and Retail Options in Egleston Square and in Grove Hall. Pets Not Allowed. Seeking Quiet, Responsible, and Long-Term Tenants with Decent Credit and Reference are Required.
Listing Agent
Jonathan Marsh
At Home Real Estate Group, Inc Listed on: 12/02/2025
Property Details
Home Type
- Multi-Family
Year Built
- Built in 1900
Home Design
- Apartment
- Entry on the 4th floor
Interior Spaces
- 800 Sq Ft Home
- 1-Story Property
- Recessed Lighting
- Decorative Lighting
- Light Fixtures
- Bay Window
- Window Screens
- Center Hall
- Laminate Flooring
- Intercom
Kitchen
- Stove
- Range
- Microwave
- Dishwasher
- Stainless Steel Appliances
- Solid Surface Countertops
Bedrooms and Bathrooms
- 3 Bedrooms
- Primary bedroom located on fourth floor
- 1 Full Bathroom
Laundry
- Dryer
- Washer
Location
- Property is near public transit
- Property is near schools
Schools
- David Ellis Elementary School
- Hernandez K-8 Middle School
- Egleston Cmty High School
Utilities
- No Cooling
- Heating System Uses Natural Gas
- Hot Water Heating System
- Cable TV Available
Additional Features
- Rain Gutters
- 5,201 Sq Ft Lot
Listing and Financial Details
- Rent includes heat, hot water, water, trash collection, snow removal
- 12 Month Lease Term
- Assessor Parcel Number W:12 P:03092 S:000,1313166
Community Details
Overview
- No Home Owners Association
- Near Conservation Area
Amenities
- Medical Services
- Common Area
- Shops
- Coin Laundry
Recreation
- Golf Course Community
- Tennis Courts
- Park
- Jogging Path
- Bike Trail
Pet Policy
- No Pets Allowed
Map
About the Listing Agent

My team and I are here to provide you with all the resources and information you need to sell, buy, or rent real estate in the Greater Boston area and one of my primary goals is to ensure that your personal real estate goals are met within an experience that conjoins genuine care, responsiveness, professionalism, knowledge, excellence, and integrity.
Jonathan's Other Listings
Source: MLS Property Information Network (MLS PIN)
MLS Number: 73459018
- 78 Hutchings St Unit 1
- 75 Ruthven St
- 214 Humboldt Ave
- 9 Abbotsford St Unit 1
- 4 Ruthven St
- 164 Ruthven St Unit 1
- 41 W Walnut Park
- 1-3 Glines Ave
- 27 Dixwell St Unit 11
- 27 Dixwell St Unit 12
- 27 Dixwell St Unit 4
- 20 Chilcott Place
- 28 Wabon St
- 73 Montebello Rd Unit 2
- 7 Waumbeck St Unit 3
- 99 Harrishof St
- 3 Atherton St
- 32 Hartwell St
- 217 Boylston St Unit 3
- 151 Townsend St
- 100 Seaver St Unit 2
- 19 Park View St Unit 2
- 17 Park View St
- 28 Brookledge St Unit 1
- 81 Ruthven St Unit 1
- 10 Ruthven Park Unit 2
- 74 Ruthven St Unit 1
- 146 Homestead St Unit 146
- 9A Ruthven St Unit 2
- 35 Abbotsford St Unit 3
- 35 Abbotsford St
- 4 School St Unit 2
- 4 School St
- 85 Abbotsford St Unit 1
- 00 Crawford St Unit 1
- 18 School St Unit 2
- 22 School St Unit 1
- 176 Humboldt Ave Unit 2
- 26 School St Unit 5
- 10 Abbotsford St Unit 9
