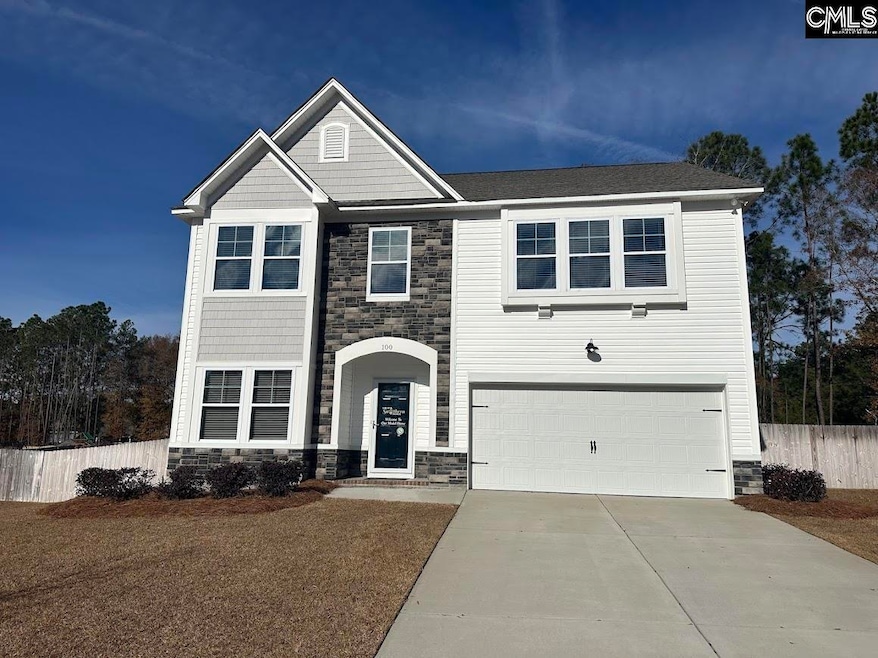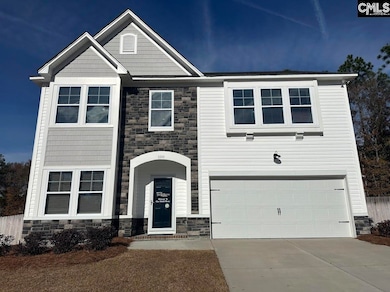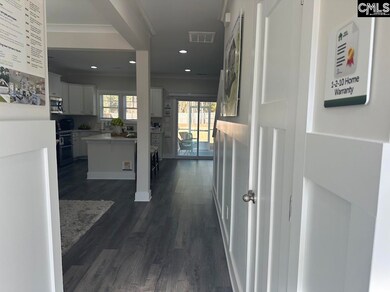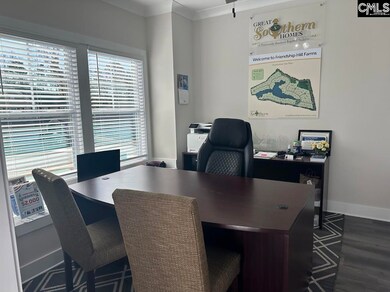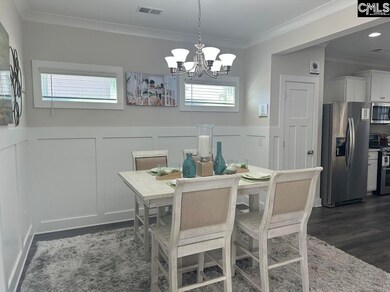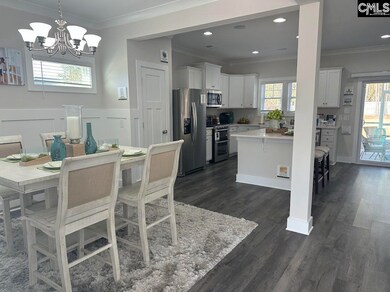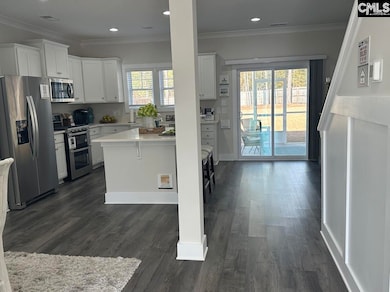
100 Shadowbrook (Lot 1) Way Camden, SC 29020
Estimated payment $2,451/month
Highlights
- National Green Building Certification (NAHB)
- Quartz Countertops
- Home Office
- Traditional Architecture
- Screened Porch
- Double Oven
About This Home
POOL COMMUNITY!! LARGE LOT!! Friendship Hill Farms! The Porter II F. Main floor features an office/den, a formal dining room, kitchen with large island and two speakers with amp, breakfast, and large family room. Craftsman trim package! The 2nd level contains 3 secondary bedrooms each with walk-in closets plus an owner's suite that boasts two large walk-in closets, double vanities, garden tub, separate tiled shower, and water closet. Tankless water heater; green smart home for max energy efficiency (Virtual tour is stock from the builder. This home was built by Great Southern Homes and used as their model home). Lots of bells and whistles! Disclaimer: CMLS has not reviewed and, therefore, does not endorse vendors who may appear in listings.
Home Details
Home Type
- Single Family
Year Built
- Built in 2022
Lot Details
- 0.42 Acre Lot
- Privacy Fence
- Wood Fence
- Back Yard Fenced
- Sprinkler System
HOA Fees
- $47 Monthly HOA Fees
Parking
- 2 Car Garage
Home Design
- Traditional Architecture
- Slab Foundation
- Stone Exterior Construction
- Vinyl Construction Material
Interior Spaces
- 2,342 Sq Ft Home
- 2-Story Property
- Bookcases
- Gas Log Fireplace
- Double Pane Windows
- Great Room with Fireplace
- Home Office
- Screened Porch
- Luxury Vinyl Plank Tile Flooring
- Attic Access Panel
- Laundry in Utility Room
Kitchen
- Double Oven
- Gas Cooktop
- Built-In Microwave
- Dishwasher
- Quartz Countertops
- Disposal
Bedrooms and Bathrooms
- 4 Bedrooms
- Dual Closets
- Walk-In Closet
- Dual Vanity Sinks in Primary Bathroom
- Private Water Closet
Eco-Friendly Details
- National Green Building Certification (NAHB)
Schools
- Camden Elementary And Middle School
- Camden High School
Utilities
- Forced Air Zoned Heating and Cooling System
- Heating System Uses Gas
- Tankless Water Heater
- Cable TV Available
Community Details
- Association fees include pool
- Sw Community HOA, Phone Number (803) 973-5280
- Friendship Hill Farms Subdivision
Listing and Financial Details
- Builder Warranty
- Assessor Parcel Number 1
Map
Home Values in the Area
Average Home Value in this Area
Property History
| Date | Event | Price | Change | Sq Ft Price |
|---|---|---|---|---|
| 04/11/2025 04/11/25 | Pending | -- | -- | -- |
| 01/24/2025 01/24/25 | Price Changed | $365,900 | -2.4% | $156 / Sq Ft |
| 12/13/2024 12/13/24 | For Sale | $374,900 | -- | $160 / Sq Ft |
Similar Homes in Camden, SC
Source: Consolidated MLS (Columbia MLS)
MLS Number: 598592
- 3357 John G Richards Rd
- 214 Sycamore Ln
- 116 Welsh St
- 1324 Sunnyhill Dr
- 220 Leonard Cir
- 11 Crickle Creek Ln
- 222 Welsh St
- 10 Parkwood Ct
- 41 Carlisle Ln
- 57 Carlisle Ln
- 74 Edinburgh Castle Ln
- 99 Edinburgh Castle Ln
- 708 Kirkland St
- 600 Cureton St
- 701 Elmore St
- 101 Cool Springs Dr
- 3006 Beard St
- 405 Ridgecrest Dr
- 868 St Paul Church Cir
- 522 Gary St
