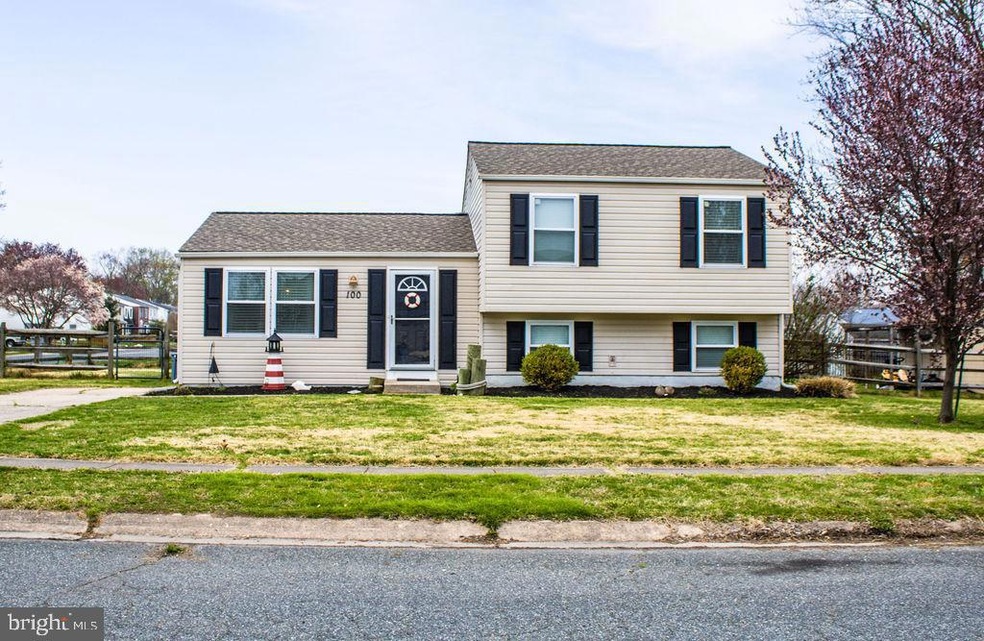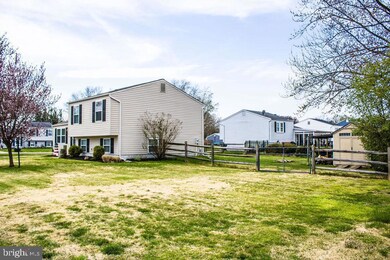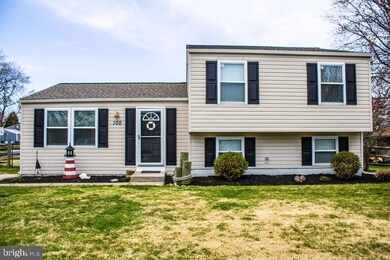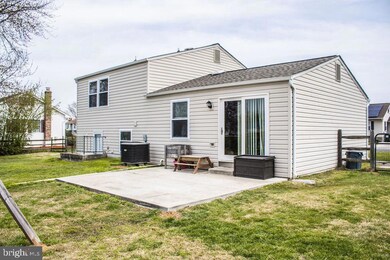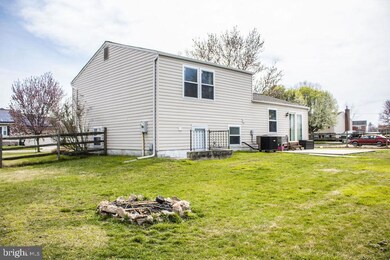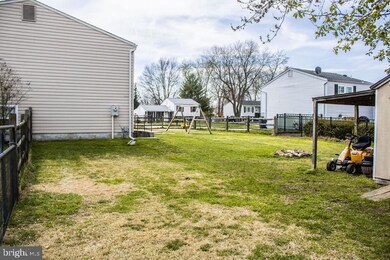
Highlights
- Water Oriented
- Attic
- No HOA
- Canal View
- Corner Lot
- Eat-In Kitchen
About This Home
As of May 2023Come see this charming Split Level Home located in the water-oriented community of Joppatopwne conveniently located to Mariners Point Park which has public boat ramps. This nicely renovated home with 3 bedrooms and 1.5 bathrooms. As you pull into the driveway, you'll feel right at home. Inside, the main level features a large kitchen that has been tastefully updated. A cozy dining room off the kitchen offers a beautiful view of the large backyard through the rear slider door. From the dining room, step into the family room which is perfect for entertaining guests or hosting holiday gatherings. The upper level features 3 Bedrooms and a hall bathroom, with plenty of closet space for storage, walking back down a few steps to the lower level features a spacious Family Room and a half bath, and a Large Utility room at the rear of the home. This home has everything you need. Don't wait, schedule your tour today!
Offer Deadline SUNDAY 04/16/2023 at 7 pm, Seller reserves the right to accept an offer prior to the deadline.
All offers MUST be contingent upon Sellers finding a home of their choice.
Home Details
Home Type
- Single Family
Est. Annual Taxes
- $2,203
Year Built
- Built in 1975
Lot Details
- 0.26 Acre Lot
- Back Yard Fenced
- Corner Lot
- Property is in very good condition
- Property is zoned R3
Home Design
- Split Level Home
- Block Foundation
- Asphalt Roof
- Vinyl Siding
Interior Spaces
- Property has 3 Levels
- Ceiling Fan
- Double Pane Windows
- Sliding Doors
- Six Panel Doors
- Family Room
- Combination Dining and Living Room
- Canal Views
- Storm Doors
- Laundry Room
- Attic
Kitchen
- Eat-In Kitchen
- Electric Oven or Range
- Microwave
- Dishwasher
- Disposal
Flooring
- Carpet
- Luxury Vinyl Plank Tile
Bedrooms and Bathrooms
- 3 Bedrooms
- En-Suite Primary Bedroom
Improved Basement
- Walk-Out Basement
- Rear Basement Entry
- Laundry in Basement
Parking
- 2 Parking Spaces
- On-Street Parking
Outdoor Features
- Water Oriented
- Property is near a canal
- Shed
Utilities
- Forced Air Heating and Cooling System
- Heat Pump System
- Vented Exhaust Fan
- Electric Water Heater
Community Details
- No Home Owners Association
- Joppatowne Subdivision
Listing and Financial Details
- Tax Lot 15
- Assessor Parcel Number 1301141554
Ownership History
Purchase Details
Home Financials for this Owner
Home Financials are based on the most recent Mortgage that was taken out on this home.Purchase Details
Home Financials for this Owner
Home Financials are based on the most recent Mortgage that was taken out on this home.Purchase Details
Purchase Details
Similar Homes in Joppa, MD
Home Values in the Area
Average Home Value in this Area
Purchase History
| Date | Type | Sale Price | Title Company |
|---|---|---|---|
| Warranty Deed | $360,100 | Universal Title | |
| Deed | $228,000 | None Available | |
| Deed | -- | -- | |
| Deed | -- | -- |
Mortgage History
| Date | Status | Loan Amount | Loan Type |
|---|---|---|---|
| Open | $280,000 | New Conventional | |
| Previous Owner | $202,500 | New Conventional | |
| Previous Owner | $223,870 | FHA |
Property History
| Date | Event | Price | Change | Sq Ft Price |
|---|---|---|---|---|
| 05/24/2023 05/24/23 | Sold | $360,100 | 0.0% | $199 / Sq Ft |
| 04/15/2023 04/15/23 | Price Changed | $360,000 | 0.0% | $199 / Sq Ft |
| 04/15/2023 04/15/23 | Pending | -- | -- | -- |
| 04/14/2023 04/14/23 | Off Market | $360,100 | -- | -- |
| 04/12/2023 04/12/23 | For Sale | $335,000 | +46.9% | $185 / Sq Ft |
| 07/17/2014 07/17/14 | Sold | $228,000 | -0.4% | $146 / Sq Ft |
| 06/06/2014 06/06/14 | Pending | -- | -- | -- |
| 06/05/2014 06/05/14 | Price Changed | $228,900 | +1.8% | $147 / Sq Ft |
| 05/30/2014 05/30/14 | For Sale | $224,900 | -- | $144 / Sq Ft |
Tax History Compared to Growth
Tax History
| Year | Tax Paid | Tax Assessment Tax Assessment Total Assessment is a certain percentage of the fair market value that is determined by local assessors to be the total taxable value of land and additions on the property. | Land | Improvement |
|---|---|---|---|---|
| 2024 | $2,330 | $213,800 | $82,200 | $131,600 |
| 2023 | $2,267 | $207,967 | $0 | $0 |
| 2022 | $2,203 | $202,133 | $0 | $0 |
| 2021 | $2,265 | $196,300 | $82,200 | $114,100 |
| 2020 | $2,265 | $196,300 | $82,200 | $114,100 |
| 2019 | $2,265 | $196,300 | $82,200 | $114,100 |
| 2018 | $2,464 | $215,500 | $91,900 | $123,600 |
| 2017 | $2,386 | $215,500 | $0 | $0 |
| 2016 | -- | $201,767 | $0 | $0 |
| 2015 | $2,121 | $194,900 | $0 | $0 |
| 2014 | $2,121 | $193,667 | $0 | $0 |
Agents Affiliated with this Home
-

Seller's Agent in 2023
Dale Hunter
Bayside Realty
(443) 829-5828
4 in this area
156 Total Sales
-

Buyer's Agent in 2023
Maggie Flick
EXP Realty, LLC
(610) 737-6980
2 in this area
74 Total Sales
-

Seller's Agent in 2014
Margaret Steen
Steen Properties
(410) 808-2213
49 in this area
85 Total Sales
-

Buyer's Agent in 2014
Lee Tessier
EXP Realty, LLC
(410) 638-9555
29 in this area
1,613 Total Sales
Map
Source: Bright MLS
MLS Number: MDHR2020838
APN: 01-141554
- 558 Anchor Dr
- 124 Ravenswood Ct
- 550 Riviera Dr
- 532 Riviera Dr Unit 532-B
- 128 Breakwater Ct
- 228 Kearney Dr
- 636 Towne Center Dr
- 1057 Flint Ct Unit 56
- 4 Court Dr
- 439 Haslett Rd
- 451 Foster Branch Rd
- 146 Garnett Rd
- 409 Joppa Farm Rd
- 503 Glandel Ct
- 818 Foxwell Rd
- 813 Ferguson Rd
- 114 Doncaster Rd
- 266 Foster Knoll Dr
- 200 Duryea Dr
- 257 Foster Knoll Dr
